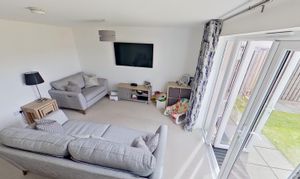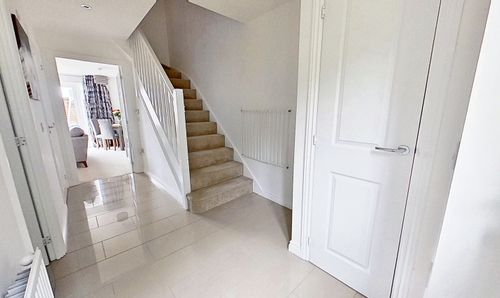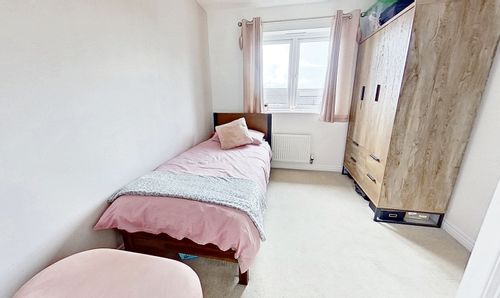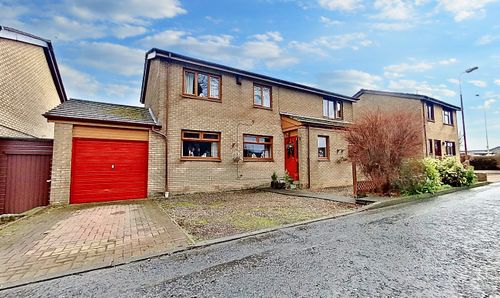Book a Viewing
To book a viewing for this property, please call KnightBain Estate Agents, on 01506 852000.
To book a viewing for this property, please call KnightBain Estate Agents, on 01506 852000.
3 Bedroom Semi Detached House, Beatlie Road, Winchburgh, EH52
Beatlie Road, Winchburgh, EH52

KnightBain Estate Agents
Knightbain, 4 Greendykes Road, Broxburn
Description
The property boasts a bright and airy feel throughout, with Porcelanosa floor tiles running seamlessly through the entrance hall, modern fitted kitchen (complete with integrated appliances), and a convenient downstairs WC. The spacious lounge/dining room is ideal for entertaining, featuring French doors that open onto the sun-soaked west facing rear garden, creating a seamless indoor-outdoor flow. Upstairs, the property benefits from three well-proportioned bedrooms, all flooded with natural light and serviced by a pristine family bathroom. Additionally, the gas central heating system, powered by a combi boiler, ensures optimum comfort and efficiency all year round.
Externally, this home offers a low-maintenance front garden and a sun trap rear garden perfect for al fresco dining or simply unwinding after a long day. The rear garden, mainly laid to grass, also provides a garden gate leading to the allocated parking space, with ample visitor parking also available at the rear of the property, accessed through a gate from the back garden. Set in a desirable location within the catchment for the new Winchburgh Primary School, this property is ideal for families looking for a peaceful yet convenient lifestyle. Enjoying close proximity to the M9 motorway network for easy commuting both east and west, this home truly presents a wonderful opportunity for those seeking modern living in a well-connected setting.
EPC Rating: C
Virtual Tour
https://my.matterport.com/show/?m=QEFG8j9QFUwKey Features
- Immaculately presented in move-in condition
- Fitted kitchen with integrated appliances
- Spacious lounge/dining room with French doors to rear garden
- Porcelanosa floor tiles through hall, kitchen & WC
- Gas Central Heating with a combi boiler
- Catchment for the new Winchburgh Primary School
- Close to the M9 motorway network to east and west
- Family friendly locale
Property Details
- Property type: House
- Price Per Sq Foot: £290
- Approx Sq Feet: 829 sqft
- Property Age Bracket: New Build
- Council Tax Band: TBD
Rooms
Hall
Glazed doors to lounge/dining room and fitted kitchen, and doors to downstairs WC and cupboard housing electric switchgear. Porcelanosa floor tiles through hall, kitchen and WC. Radiator, downlighters.
View Hall PhotosFitted Kitchen
2.76m x 2.47m
Fitted with base and wall mounted units (one housing combi gas central heating boiler), drawers, ceramic hob, extractor hood, wall mounted fan assisted oven, integrated washing machine, fridge/freezer and dishwasher, stainless steel sink, side drainer and mixer tap, complementary worktops with tiling above. Front facing window with venetian blind. Downlighters.
View Fitted Kitchen PhotosLounge/Dining Room
4.63m x 3.96m
Spacious sitting room with space for dining table and chairs. French doors with glazed panels to side leading to suntrap rear garden. Understair storage cupboard. Fitted carpet, radiator.
View Lounge/Dining Room PhotosDownstairs Wc
2.46m x 1.31m
Fitted with pedestal wash hand basin and dual flush Wc. Opaque glazed window. Radiator
View Downstairs Wc PhotosUpper Landing
Doors to bedrooms and bathroom.
Bedroom One
4.59m x 3.60m
Spacious double bedroom with two front facing windows. Fitted wardrobes concealed behind sliding mirrored doors. Fitted carpet, radiator.
View Bedroom One PhotosBedroom Two
3.29m x 2.67m
Good sized single bedroom with rear facing window. Fitted carpet, radiator.
View Bedroom Two PhotosBedroom Three
3.29m x 1.88m
Single bedroom with rear facing window. Fitted carpet, radiator.
View Bedroom Three PhotosBathroom
2.01m x 1.78m
Fitted with bath with shower and glazed screen over, pedestal wash hand basin and dual flush WC. Tiled to ceiling height around bath and splashback above basin. Opaque glazed window. Radiator, vinyl floor tiles.
View Bathroom PhotosFloorplans
Outside Spaces
Garden
Small front garden and sun trap west facing rear garden laid to grass. Garden gate leading to parking.
View PhotosParking Spaces
Allocated parking
Capacity: 1
Allocated parking space and ample visitor parking to the rear of the property accessed through gate from back garden.
Location
Properties you may like
By KnightBain Estate Agents



































