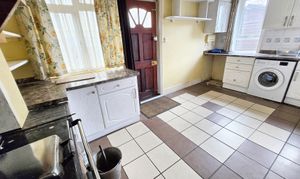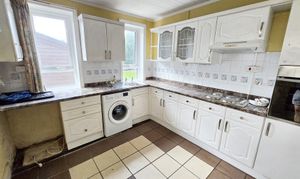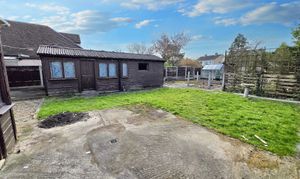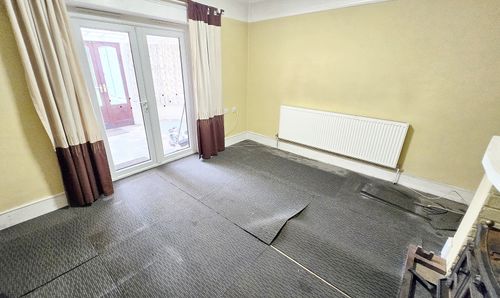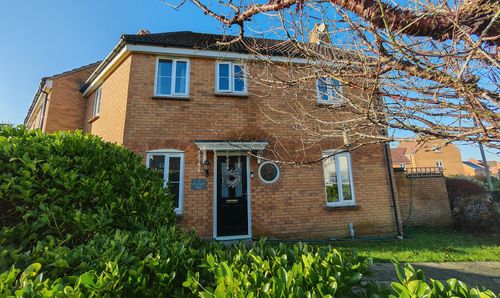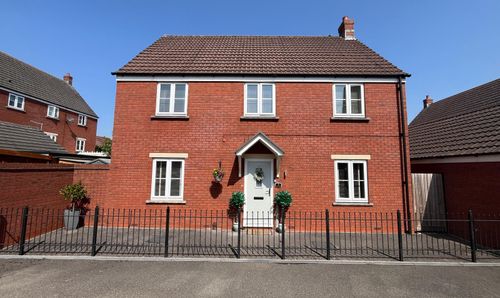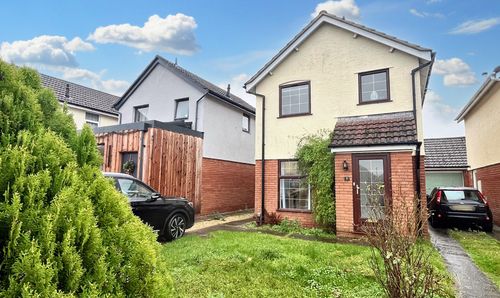2 Bedroom Detached House, Bradley Road, Trowbridge, BA14
Bradley Road, Trowbridge, BA14
Description
Introducing this charming 2-bedroom detached property that offers the unique opportunity to create your dream home. Situated in a desirable location, this detached bungalow is waiting for a new owner to bring out its full potential. In need of some work and updating, this property presents a blank canvas for those with a vision and a passion for renovation projects. Featuring a wonderfully light living room, a spacious kitchen area, and two bedrooms offering versatile living options, this property has the potential to be transformed into a fabulous retreat for its new owners. With parking available and a large garden providing ample outdoor space, this property offers the perfect balance of indoor and outdoor living.
Outside, the property boasts a generous garden area, providing a peaceful retreat from the hustle and bustle of every-day life. The expansive garden offers plenty of space for outdoor activities, gardening enthusiasts, or simply relaxing in the fresh air. With the potential to be landscaped into a stunning oasis, this garden area is a blank canvas waiting for the creative touch of its new owners. Whether you envision a tranquil escape with lush greenery or a vibrant outdoor entertainment area for gatherings with friends and family, this garden offers endless possibilities. Additionally, the property includes parking facilities, ensuring convenience for residents and visitors alike. Don't miss out on the opportunity to turn this property into your dream home with a beautiful garden to match.
Outside, the property boasts a generous garden area, providing a peaceful retreat from the hustle and bustle of every-day life. The expansive garden offers plenty of space for outdoor activities, gardening enthusiasts, or simply relaxing in the fresh air. With the potential to be landscaped into a stunning oasis, this garden area is a blank canvas waiting for the creative touch of its new owners. Whether you envision a tranquil escape with lush greenery or a vibrant outdoor entertainment area for gatherings with friends and family, this garden offers endless possibilities. Additionally, the property includes parking facilities, ensuring convenience for residents and visitors alike. Don't miss out on the opportunity to turn this property into your dream home with a beautiful garden to match.
Key Features
- 2 Bedroom Detached Bungalow
- Needs Work And Updating
- Large Garden
Property Details
- Property type: House
- Property style: Detached
- Approx Sq Feet: 947 sqft
- Plot Sq Feet: 9,741 sqft
- Property Age Bracket: 1940 - 1960
- Council Tax Band: D
Rooms
Kitchen
Double glazed window to rear and side, door to side. Range of worksurface and space for white goods.
View Kitchen PhotosBathroom
Double glazed window to rear, P bath, low level WC and wash hand basin
View Bathroom PhotosFloorplans
Outside Spaces
Parking Spaces
Driveway
Capacity: 4
Location
Properties you may like
By Grayson Florence
Disclaimer - Property ID 1a5dcd6d-38a0-4674-8edb-6214647369a8. The information displayed
about this property comprises a property advertisement. Street.co.uk and Grayson Florence makes no warranty as to
the accuracy or completeness of the advertisement or any linked or associated information,
and Street.co.uk has no control over the content. This property advertisement does not
constitute property particulars. The information is provided and maintained by the
advertising agent. Please contact the agent or developer directly with any questions about
this listing.

