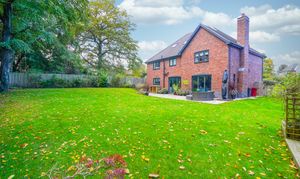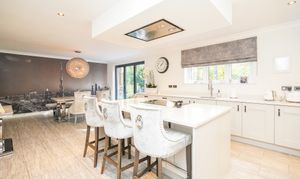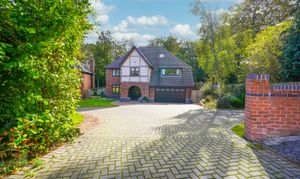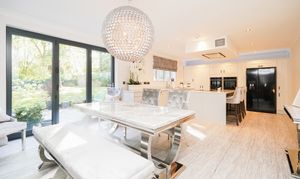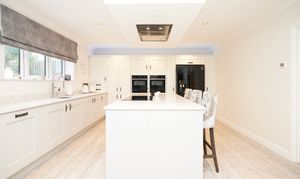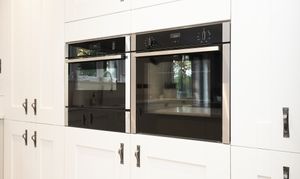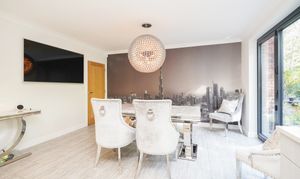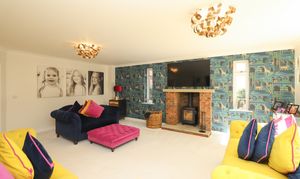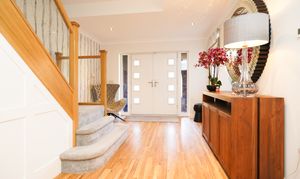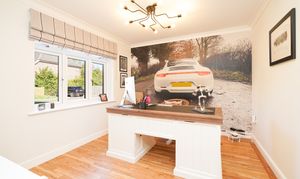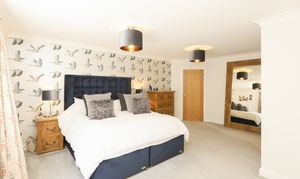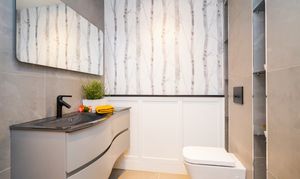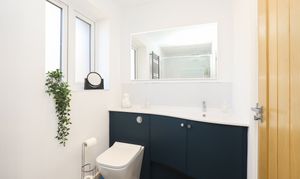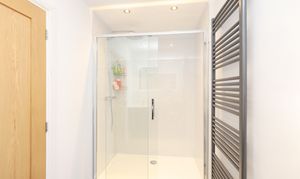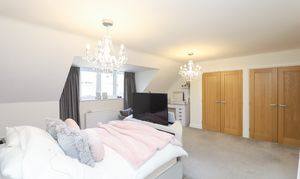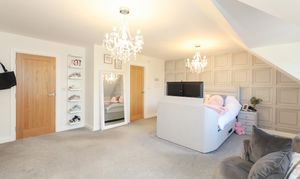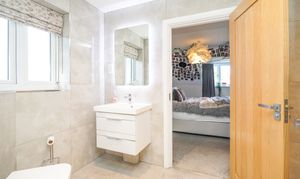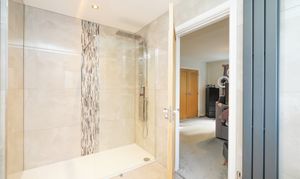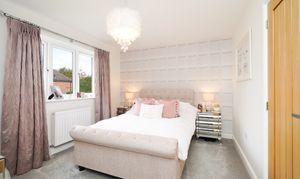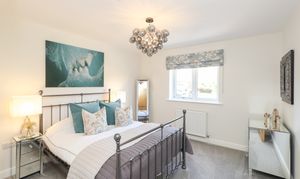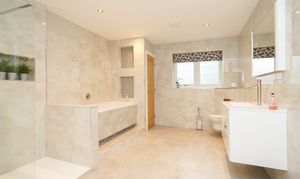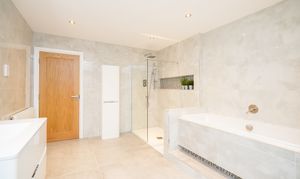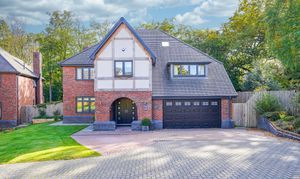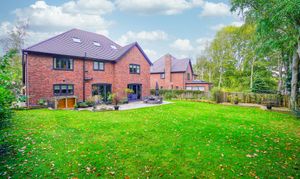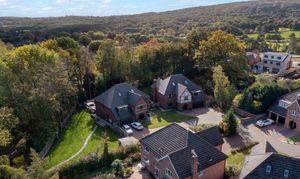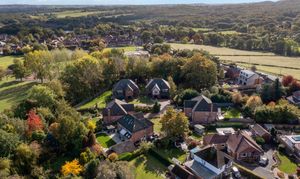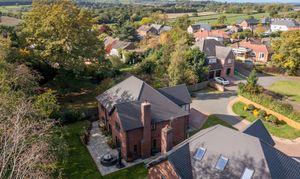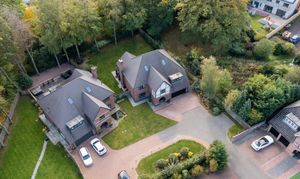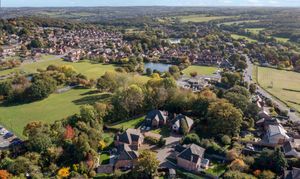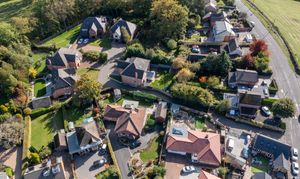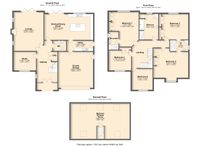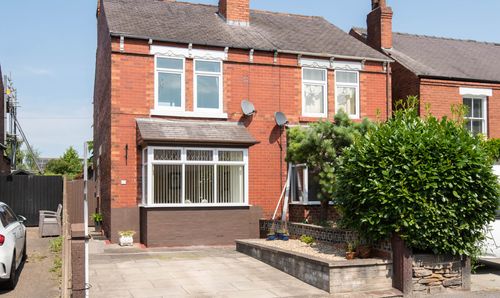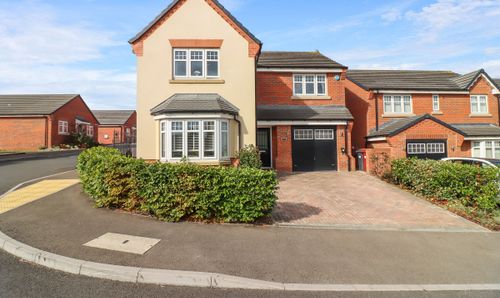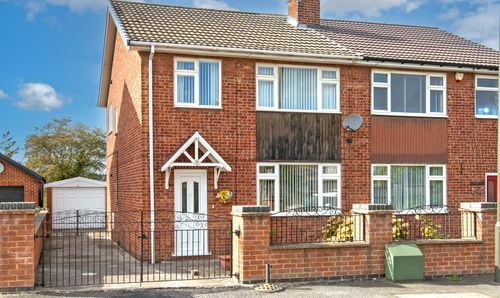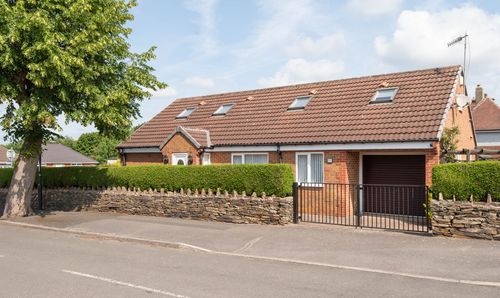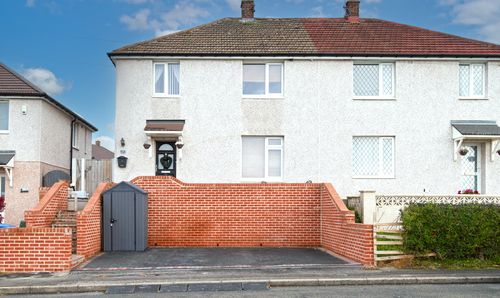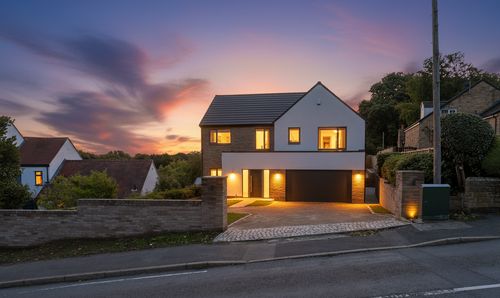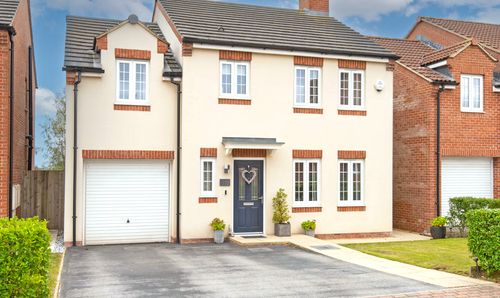Book a Viewing
To book a viewing for this property, please call Redbrik - Chesterfield, on 01246 563 060.
To book a viewing for this property, please call Redbrik - Chesterfield, on 01246 563 060.
6 Bedroom Detached House, Hillhouse Court, New Road, Wingerworth, S42
Hillhouse Court, New Road, Wingerworth, S42
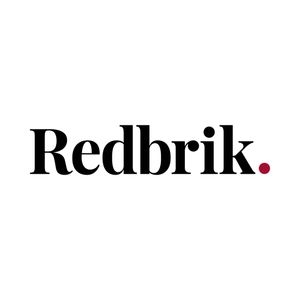
Redbrik - Chesterfield
Redbrik Estate Agents, 13-15 Glumangate
Description
An internal inspection is a must to appreciate this outstanding six-bedroom, detached family home. Nestled in an exclusive gated development in the highly sought-after village of Wingerworth, the property has been finished to the highest standard and thoughtfully designed, offering beautifully appointed accommodation across three levels.
The ground floor layout is exceptional, with a fabulous lounge alongside an equally impressive kitchen/dining room, complete with a full range of integrated appliances & finished with granite worktops. Both areas open onto the superb landscaped garden to the rear. A study & utility room further enhance this floor. The bedrooms are beautifully appointed and include a principal with newly fitted en suite and a further two guest bedrooms that share a jack & jill en suite. The first floor also features a luxurious family four-piece bathroom, offering total flexibility for a growing family. The second floor is a great space that offers so many possibilities. It's currently used as the base for a home business and would also make a great bedroom for a family with a teenager looking for their own space. A wonderful enclosed garden to the rear offers the ideal setting for entertaining friends and family and a safe environment for children to play.
The village of Wingerworth is incredibly popular, with a beautiful park and a number of cafes and bistro pubs. Stubbing Court, Bluebell & Hardwick Woods are all within easy reach, as is the Peak National Park. There are several highly regarded schools in the area for all ages, and transport links are excellent, including key bus routes.
EPC Rating: B
Virtual Tour
Key Features
- Six Bedroom Detached Family Home
- Exclusive Gated Development, Immaculately Presented
- Lounge With Log Burning Stove
- Open Plan Kitchen/Diner With Appliances & Adjoining Utility Room
- Family Bathroom With Four Piece Suite & Storage
- Office/Play Room, Hallway With Oak Staircase, Ground Floor Toilet
- Double Garage, Driveway For Multiple Vehicles
- Landscaped Garden With Patio & Lawn
- UPVC Double Glazing, Gas Central Heating (Ground Floor Underfloor Heated), Energy Rating - B, Tenure - Freehold
- Double Bedrooms Throughout (Principal With Newly Installed En Suite, Beds 2 & 3 With Jack & Jill Shower Room)
Property Details
- Property type: House
- Property style: Detached
- Price Per Sq Foot: £262
- Approx Sq Feet: 3,430 sqft
- Property Age Bracket: 2010s
- Council Tax Band: G
Floorplans
Outside Spaces
Garden
Generous landscaped garden with lawn, borders, patio & decked terrace, surrounded by mature trees
View PhotosParking Spaces
Location
Properties you may like
By Redbrik - Chesterfield
