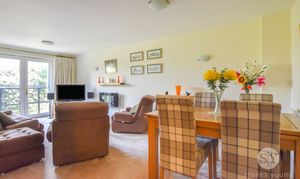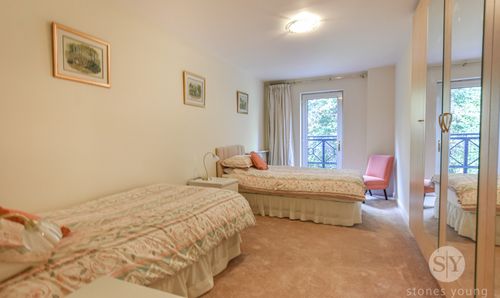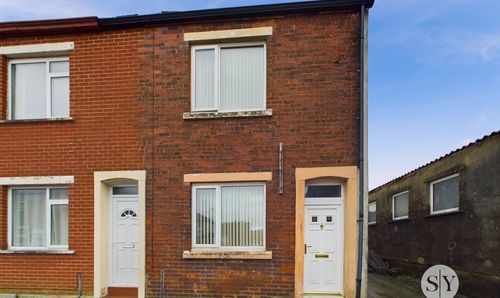3 Bedroom Apartment, Meins Road, Blackburn, BB2
Meins Road, Blackburn, BB2
Description
BEAUTFULLY PRESENTED GROUND FLOOR APARTMENT IN SOUGHT AFTER BEARDWOOD LOCATION Boasting three spacious bedrooms and open plan living area as well as being presented to the market with no chain delay, this lovely apartment would make a suitable purchase for investors or buyers that are looking to downsize within this serene location.
Internally, this property comprises of a welcoming entrance hallway leading to the large reception room that has plenty of space for living as well as dining and is filled with natural light thanks to the French doors leading to the Juliette balcony. The kitchen benefits from a range of wall and base units as well as integrated appliances including an electric oven, microwave, electric hob, extractor fan and fridge freezer. The master bedroom consists of fitted wardrobes which allow the floor space to be utilised perfectly and a Juliette balcony providing vast amounts of light, it is perfectly completed with a conveniently located en-suite with a shower enclosure. Additionally, the second bedroom also benefits from fitted wardrobes and a Juliette balcony and bedroom three provides the ideal area for a single bed or study. Completing the property internally is the three piece family bathroom suite in white with a shower mixer tap over the bath. The property benefits from full double glazing which is present throughout.
Beautiful communal gardens surround the property, which provides a tranquil area to relax. Two allocated parking space are available in the underground carpark. Preston New Road is only a short distance away from the property, which allows for easy access to Blackburn and Preston town centres, with regular transport links also being on your doorstep. Early viewing is advised for what is sure to be a popular opportunity.
EPC Rating: C
Key Features
- Ground Floor Apartment In Enviable Beardwood Location
- Private Underground Car Park
- Well Maintained Communal Grounds
- Double Glazing Throughout
- Gas Central Heating
- Council Tax Band C
Property Details
- Property type: Apartment
- Plot Sq Feet: 7,750 sqft
- Property Age Bracket: Unspecified
- Council Tax Band: F
- Tenure: Leasehold
- Lease Expiry: -
- Ground Rent: £172.00 per month
- Service Charge: Not Specified
Rooms
Hallway
Carpet flooring, storage cupboard with housing boiler, panel radiator, phone point.
Lounge
21' 04" x 12' 02" (6.50m x 3.71m) Carpet flooring, uPVC double glazed French doors with Juliette balcony, panel radiator, TV point.
View Lounge PhotosKitchen
11' 08" x 6' 05" (3.56m x 1.96m) Range of fitted wall and base units and contrasting work surfaces, integral electric oven and microwave, electric hob and extractor fan, washing machine, dishwasher, 1 1/2 stainless steel sink and drainer with waste disposal, integral fridge freezer, tiled splashbacks, Amtico flooring, ceiling spotlights, uPVC double glazed window, panel radiator, TV point, phone point.
View Kitchen PhotosMaster Bedroom
15' 01" x 13' 09" (4.60m x 4.19m) Carpet flooring, built in wardrobes, uPVC double glazed French doors with Juliette balcony, panel radiator, phone point.
View Master Bedroom PhotosEn-suite
7' 02" x 6' 07" (2.18m x 2.01m) Two piece suite in white with mains fed shower in enclosure, tiled splashbacks, Amtico flooring, heated towel radiator, uPVC double glazed frosted window.
View En-suite PhotosBedroom Two
17' 04" x 8' 03" (5.28m x 2.51m) Carpet flooring, fitted wardrobes, uPVC double glazed door with Juliette balcony.
View Bedroom Two PhotosBedroom Three
9' 07" x 6' 06" (2.92m x 1.98m) Carpet flooring, built in storage and study furniture, uPVC double glazed window, panel radiator.
View Bedroom Three PhotosBathroom
12' 01" x 6' 06" (3.68m x 1.98m) Three piece suite in white with shower mixer tap on bath, tiled splashbacks, Vinyl tiled flooring, large air/ storage cupboard, heated towel radiator.
View Bathroom PhotosFloorplans
Location
Properties you may like
By Stones Young Sales and Lettings
































