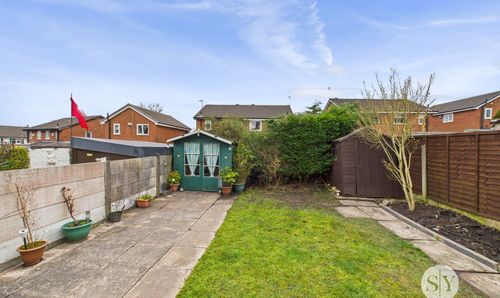Book a Viewing
To book a viewing for this property, please call Stones Young Sales and Lettings, on 01254 682470.
To book a viewing for this property, please call Stones Young Sales and Lettings, on 01254 682470.
3 Bedroom Semi Detached House, Full View, Blackburn, BB2
Full View, Blackburn, BB2

Stones Young Sales and Lettings
Stones Young Sales & Lettings, The Old Post Office
Description
**THREE BEDROOM SEMI-DETACHED HOUSE IN LIVESEY** Located in the popular Livesey Area, this exceptional three bedroom semi-detached house is a true gem awaiting its new owners.
Step into the generously sized living room, featuring a cosy gas fire, perfect for relaxing evenings. The open-plan kitchen diner boasts ample worktop space and room for all appliances, with patio doors leading to a delightful conservatory, adding extra floor space and versatility to the downstairs.
Upstairs, discover two double bedrooms, a single bedroom, and a pristine three-piece family bathroom in white, complete with a bath and electric shower. The property is warmed by gas central heating and benefits from uPVC double glazing throughout.
Step outside into the impressive outdoor space of this property, where tranquillity meets functionality. The front garden greets you with its manicured lawn, while the rear garden beckons with its spacious layout, providing ample room for outdoor activities or simply basking in the sun. The patio area offers a charming setting for hosting gatherings with loved ones. With a driveway for parking and a carport, this home ensures practicality without compromising on style. Make this property your own where comfort, style, and convenience converge seamlessly.
Embrace the potential of this versatile space, where customisation and expansion possibilities abound. Situated in a sought-after location near the local train station and within a desirable cul-de-sac, this home offers the perfect blend of comfort and convenience for its lucky new occupants.
EPC Rating: D
Key Features
- 3 Bedroom Semi-Detached House
- Popular Livesey Area
- Living Room With Gas Fire
- Open Plan Kitchen Diner
- Driveway And A Car Port
- Front And Rear Gardens
- Council Tax Band B
Property Details
- Property type: House
- Price Per Sq Foot: £236
- Approx Sq Feet: 721 sqft
- Plot Sq Feet: 2,142 sqft
- Property Age Bracket: 1970 - 1990
- Council Tax Band: B
- Tenure: Leasehold
- Lease Expiry: -
- Ground Rent: £30.00 per year
- Service Charge: Not Specified
Rooms
Hallway
Laminate flooring, stairs to first floor, storage cupboard, panel radiator.
Lounge
Carpet flooring, ceiling coving, gas fire with tiled hearth and wood surround (not used), under stairs storage, panel radiator.
View Lounge PhotosKitchen Diner
Laminate flooring, fitted wall and base units with contrasting work surfaces, tiled splash backs, stainless steel sink and drainer, space for dining table, space for gas cooker and washing machine and dishwasher, wall mounted boiler, double glazed uPVC window and door with doors leading into conservatory.
View Kitchen Diner PhotosLanding
Carpet flooring, double glazed uPVC window.
Bedroom 1
Double bedroom with carpet flooring, double glazed uPVC window, panel radiator.
View Bedroom 1 PhotosBedroom 2
Double bedroom with carpet flooring, double glazed uPVC window, panel radiator.
View Bedroom 2 PhotosBedroom 3
Single bedroom with carpet flooring, built in storage cupboard, double glazed uPVC window, panel radiator.
View Bedroom 3 PhotosBathroom
Vinyl flooring, three piece in white comprising of electric shower over bath, basin and wc, tiled floor to ceiling, frosted double glazed uPVC window, panel radiator.
View Bathroom PhotosFloorplans
Outside Spaces
Parking Spaces
Car port
Capacity: N/A
Driveway
Capacity: N/A
Location
Properties you may like
By Stones Young Sales and Lettings





































