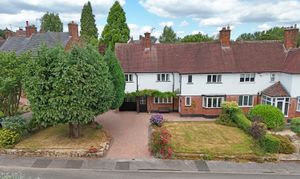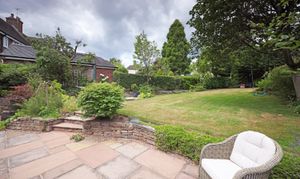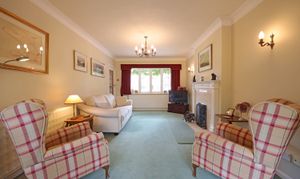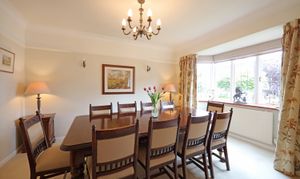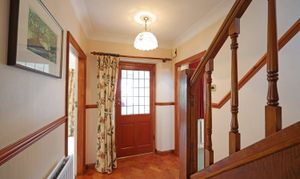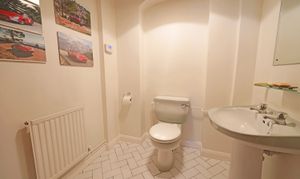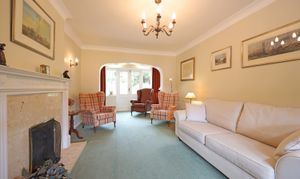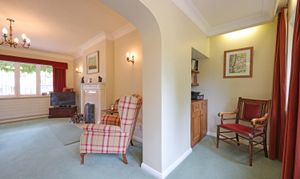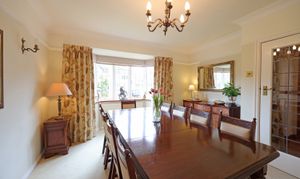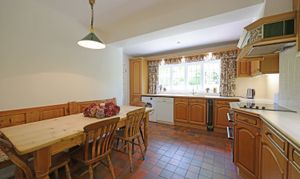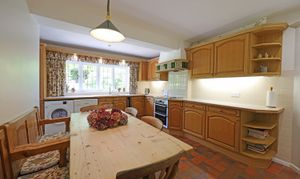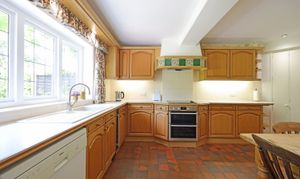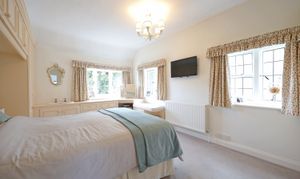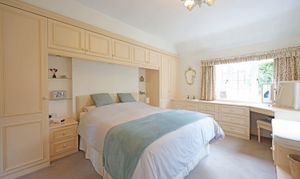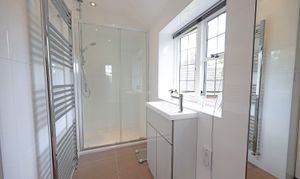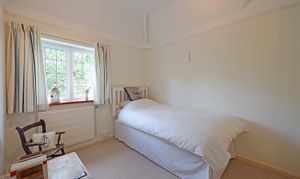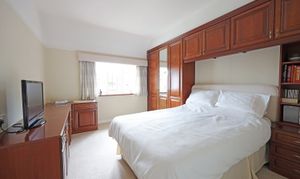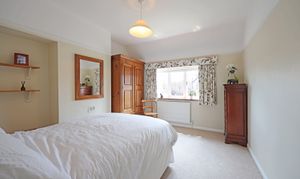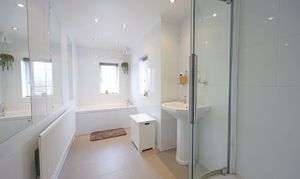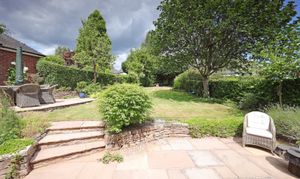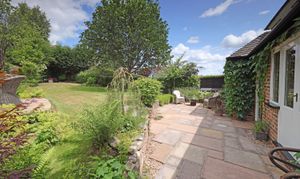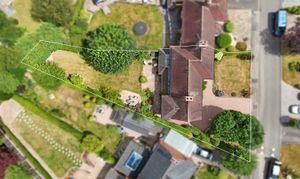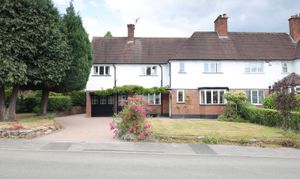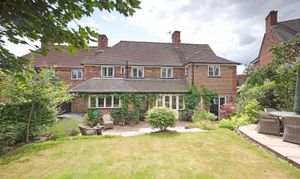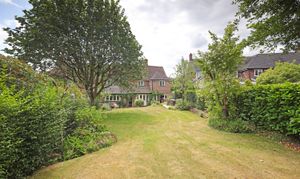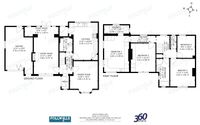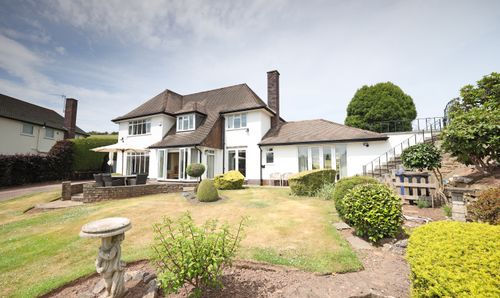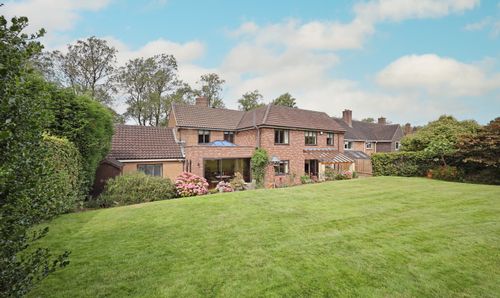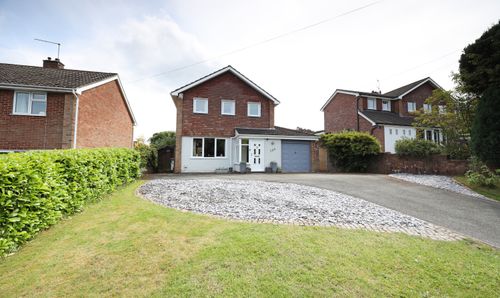Book a Viewing
To book a viewing for this property, please call Follwells, on 01782615530.
To book a viewing for this property, please call Follwells, on 01782615530.
4 Bedroom Semi Detached House, Greenway, Trentham, ST4
Greenway, Trentham, ST4

Follwells
Follwells, 35 Ironmarket
Description
A splendid semi detached character residence, situated to the Southerly outskirts of the city, within one of the most sought after and prestigious locations of Stoke on Trent. Locally known as the Dairyfields, the property stands within a private cul de sac road, offering very easy access to Junction 15 of the M6 and is nearby to the Trentham Gardens recreational area and other amenities of the Trentham district, which includes good schools.
The property has been sympathetically extended over the course of time having a handsome double fronted elevation with attractive lead pattern windows and provides a well planned and spacious family layout. This includes a delightful central reception hallway with access to a full length principal living room having an extended study recess, large separate bay fronted dining room and a generous extended breakfast kitchen. The first floor provides four good sized bedrooms with the master having a further ensuite extension in addition to a spacious family bathroom with separate WC.
Accommodation in greater detail comprises:
Enclosed entrance porch with glazed double door and quarry tiling to floor. Further glazed door opens to the reception hallway with attractive herringbone wood block flooring and a staircase with under storage. Off the hallway is a spacious cloaks/WC and glazed doors open to the reception rooms. A large bay window overlooks the front from the dining room and to the opposite side of the hall is an extended full depth living room with a Baxi open fireplace having marble hearth and Adam style surround. French doors open to the rear of the living room along with a study recess area with fitted desk, cupboard and shelving units.
Of equally spacious proportion is the breakfast kitchen which enjoys a view over the rear garden and is fitted with quarry tile flooring and has a good range of base/wall units with worksurfaces. A further fitted corner larder cupboard adds to the ample storage space.. There is a double electric oven and hob with extractor canopy and provision for a washing machine/dishwashing facilities. Rear access to the garden is also obtained from a rear porch off the kitchen.
The first floor accommodation is accessed from a large corridor landing with windows overlooking the rear garden. There is an airing cupboard and loft access with an attached ladder. Turning right from the staircase is a large fully tiled family bathroom fitted with three piece suite comprising; bath, separate corner shower cubicle and wash basin. A WC is separate from the bathroom. Beyond the bathroom are two of the bedrooms which includes the second guest bedroom that overlooks the front and has fitted bedroom furnishings which include wardrobes, cupboards, bedside cabinet drawer units and dressing table with vanity wash basin. To the opposite side of the landing is a further family bedroom and the master bedroom with a dual aspect outlook and is also fitted with a range of bedroom furnishings comprising wardrobes, cupboards, bedside cabinets and dressing table with vanity wash basin. Off the master bedroom is a fully tiled ensuite modern shower room with a shower cubicle, wash basin and WC.
To the front exterior there is a block paved driveway providing parking which leads to an integral garage which houses the central heating boiler and has the original side track roller door and separate personal access doors to the front and rear. There are shaped lawns with mature plants/shrub borders and twin conifer trees. A side pathway leads to attractive mature rear garden with hedge screening and a paved patio with fuel bunker and central steps lead to an established lawned garden with further plant/shrub borders, mature trees and an additional paved sun patio.
EPC Rating: D
Virtual Tour
https://my.360picture.uk/tour/14-greenway-trenthamKey Features
- Attractive Character Semi Detached Residence
- Sympathetically Extended Over the Years
- Substantial Four Bedroom Family Accommodation
- Prestigious Private Cul-De-Sac Road Location
- Wide Plot Frontage and Established Gardens
Property Details
- Property type: House
- Price Per Sq Foot: £292
- Approx Sq Feet: 1,625 sqft
- Property Age Bracket: 1910 - 1940
- Council Tax Band: E
Floorplans
Outside Spaces
Garden
Good sized garden to rear
Parking Spaces
Garage
Capacity: 1
Single integral garage
Driveway
Capacity: 2
Driveway to front of house.
Location
Properties you may like
By Follwells
