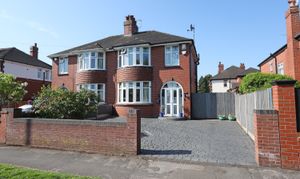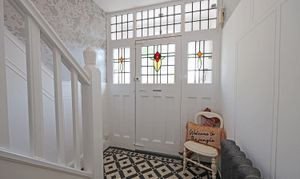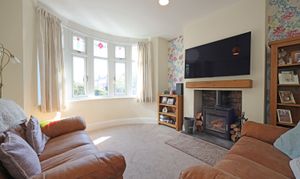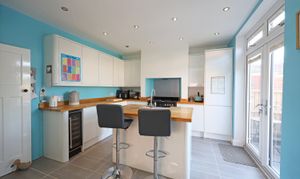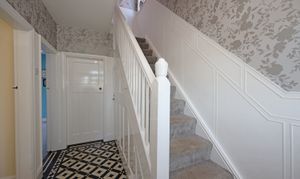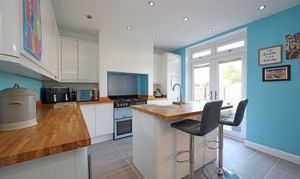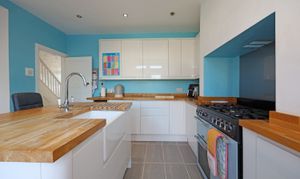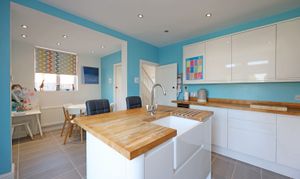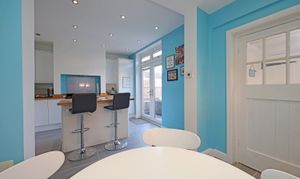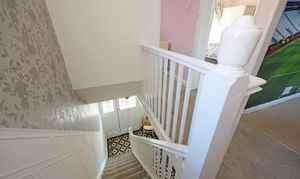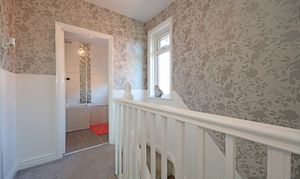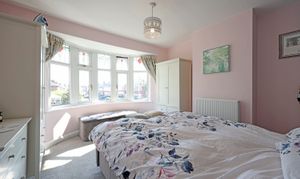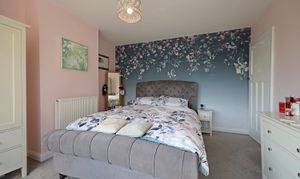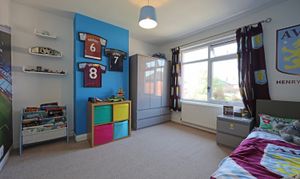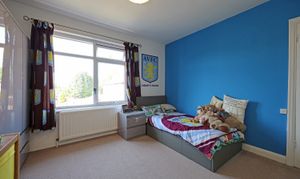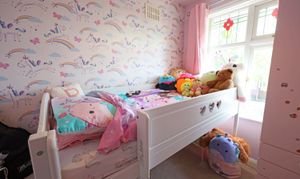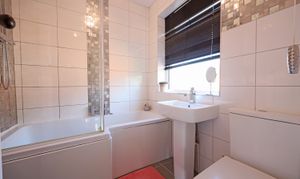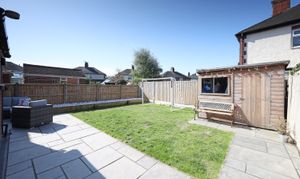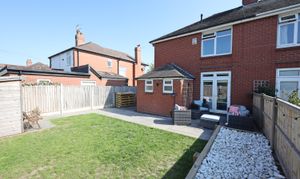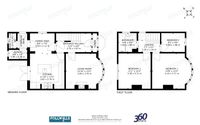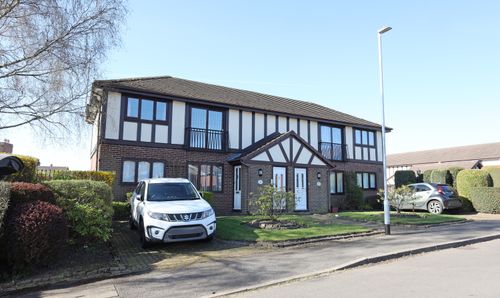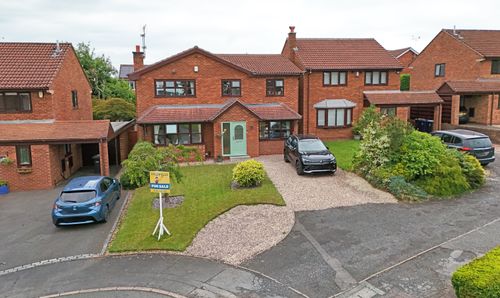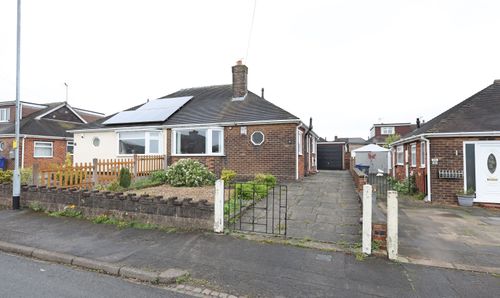Book a Viewing
To book a viewing for this property, please call Follwells, on 01782615530.
To book a viewing for this property, please call Follwells, on 01782615530.
3 Bedroom Semi Detached House, May Avenue, May Bank, ST5
May Avenue, May Bank, ST5

Follwells
Follwells, 35 Ironmarket
Description
A well presented, traditional three bedroom semi detached house, situated within a desirable location of town, nearby to various local district amenities. The property retains certain character features and has been updated by the current owners to include a desirable open plan family dining kitchen and modern bathroom suite.
Accommodation provides: –
Enclosed glazed double door entrance porch with quarry tile floor and original feature glazed pattern internal door/side panels opening to the reception hallway. Fitted with original pattern tiled floor and having feature radiator and turn staircase to the first floor with under stair storage. Original style panelled doors open to the main reception area areas to include a front living room with round bay window having decorative top lights and a feature log burner that is set within the chimney breast.
There is an open plan dining kitchen with tiled floor and patio doors open onto the rear garden. The kitchen area is fitted with a modern range of base/wall units and worktops which include integrated fridge freezer and chimney breast recess for cooking range (available under separate negotiation). There is also an additional island unit with white glazed sink and work surface extending to a breakfast bar. To the rear of the property, there is a side entrance porch which leads to a small utility and separate cloaks WC.
First floor accommodation comprises landing area with side window and loft access. Original panel doors open to three bedrooms which includes the master bedroom having a repeat feature round bay window. The family bathroom is fully tiled and is fitted with a modern three-piece suite to include P shaped bath we have centre piece tap and mains shower/spray with screen.
Externally, there is an impact concrete driveway providing parking to the front of the property with further tarmac drive area to the side, currently privately fenced with pedestrian gate access. The rear garden is fully fence enclosed with landscape stone paved patio, lawn and a garden shed.
EPC Rating: D
Virtual Tour
https://my.360picture.uk/tour/12-may-avenueKey Features
- Traditional bay fronted semi detached house
- Sought after town district
- Well presented with character features
- Desirable open plan family dining kitchen
Property Details
- Property type: House
- Price Per Sq Foot: £302
- Approx Sq Feet: 861 sqft
- Plot Sq Feet: 2,390 sqft
- Property Age Bracket: 1940 - 1960
- Council Tax Band: C
Floorplans
Outside Spaces
Garden
Parking Spaces
Driveway
Capacity: N/A
Location
Properties you may like
By Follwells
