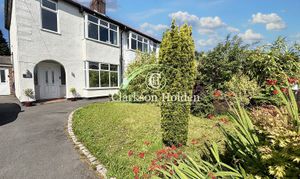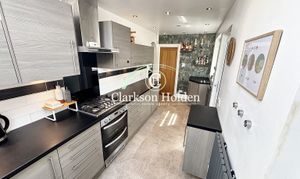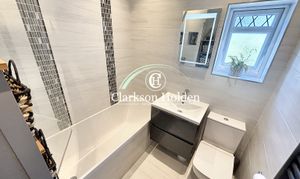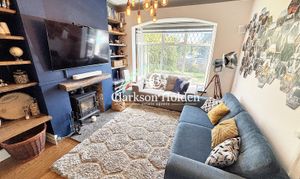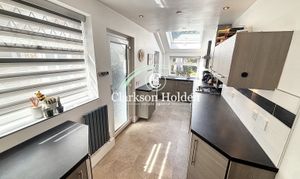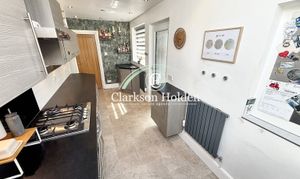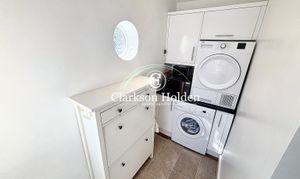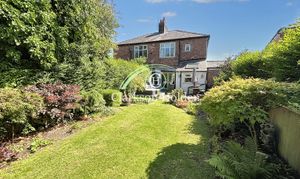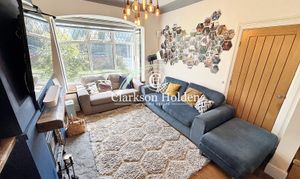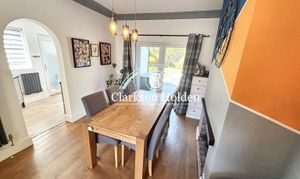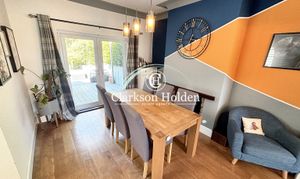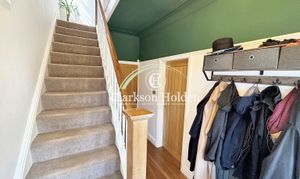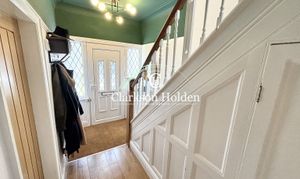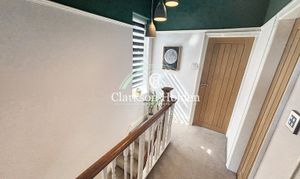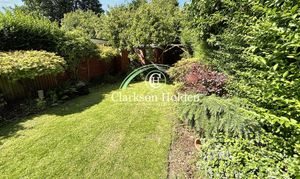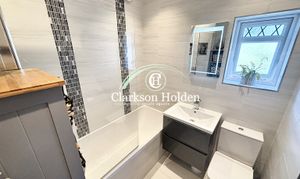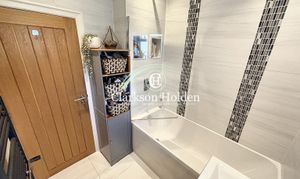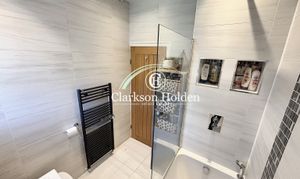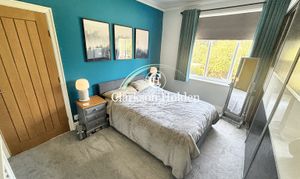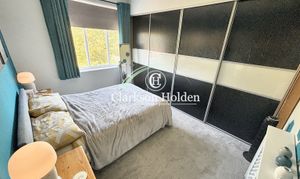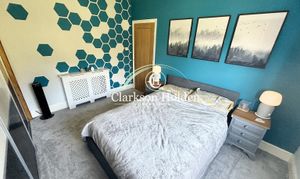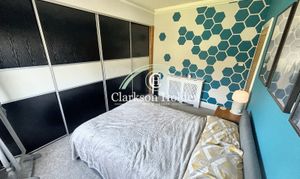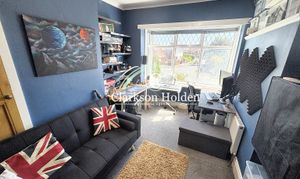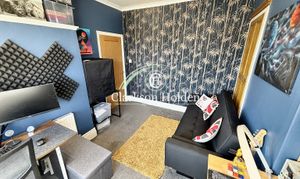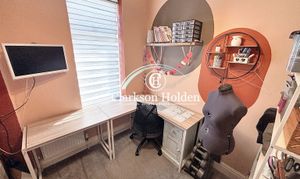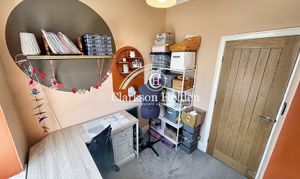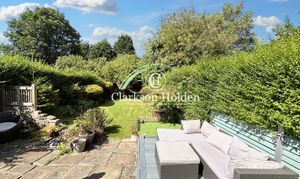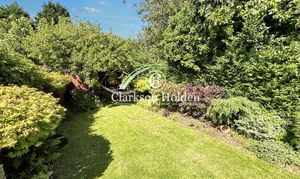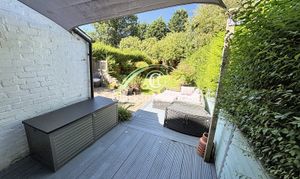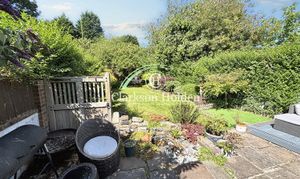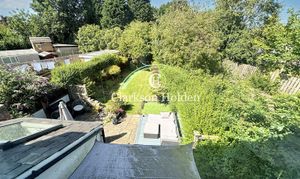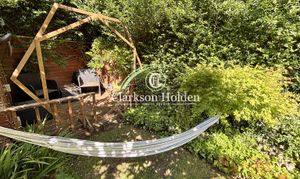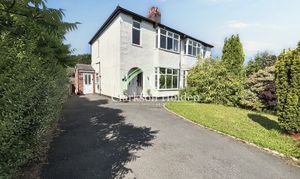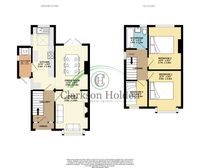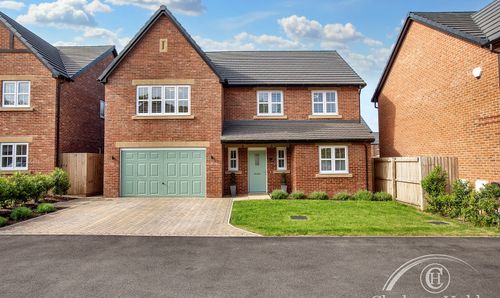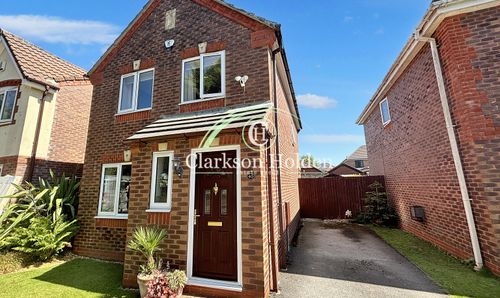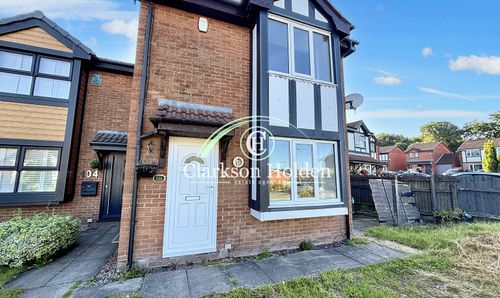Book a Viewing
To book a viewing for this property, please call Clarkson Holden Estate Agents (Fulwood), on 01772 298 298.
To book a viewing for this property, please call Clarkson Holden Estate Agents (Fulwood), on 01772 298 298.
For Sale
£210,000
3 Bedroom Semi Detached House, Tag Lane, Ingol, Preston, PR2 3TX
Tag Lane, Ingol, Preston, PR2 3TX

Clarkson Holden Estate Agents (Fulwood)
17-19 Beech Drive, Fulwood
Description
This exquisite 3-bedroom semi-detached house offers a perfect blend of comfort and style.
As you step inside, you are greeted by an inviting open plan lounge/dining room, beautifully illuminated by natural light and a bay window to the front aspect. French doors effortlessly connect the indoor space to the charming rear patio and beyond.
A highlight of the lounge is the cosy log burner, perfect for creating a warm ambience on chilly evenings, adding not only charm but also efficiency.
The property is thoughtfully presented throughout, showcasing a harmonious blend of modern finishes and timeless elegance.
A utility room provides additional functionality, while the allure of the large, mature, and private rear garden invites outdoor relaxation.
The practicality of this home is evident with a driveway that easily accommodates several vehicles, ensuring convenience for residents and guests alike.
The bedrooms in this property are generously sized, offering ample space to unwind and personalise.
A modern and contemporary family bathroom caters to the needs of the household with its sleek design and practical amenities.
Beyond its practical features, the front garden adds a touch of kerb appeal, enhancing the overall aesthetic of the property.
Whether you are enjoying a quiet moment indoors or entertaining guests, this property provides the ideal backdrop for a comfortable and sophisticated lifestyle.
In summary, this property exudes a sense of home from the moment you step through the door. With its seamless indoor-outdoor flow, generously proportioned rooms, and stylish finishes, this property offers a sanctuary for modern living.
Immerse yourself in the tranquillity and elegance of this beautifully presented home, where every detail has been meticulously curated for your enjoyment.
EPC Rating: D
As you step inside, you are greeted by an inviting open plan lounge/dining room, beautifully illuminated by natural light and a bay window to the front aspect. French doors effortlessly connect the indoor space to the charming rear patio and beyond.
A highlight of the lounge is the cosy log burner, perfect for creating a warm ambience on chilly evenings, adding not only charm but also efficiency.
The property is thoughtfully presented throughout, showcasing a harmonious blend of modern finishes and timeless elegance.
A utility room provides additional functionality, while the allure of the large, mature, and private rear garden invites outdoor relaxation.
The practicality of this home is evident with a driveway that easily accommodates several vehicles, ensuring convenience for residents and guests alike.
The bedrooms in this property are generously sized, offering ample space to unwind and personalise.
A modern and contemporary family bathroom caters to the needs of the household with its sleek design and practical amenities.
Beyond its practical features, the front garden adds a touch of kerb appeal, enhancing the overall aesthetic of the property.
Whether you are enjoying a quiet moment indoors or entertaining guests, this property provides the ideal backdrop for a comfortable and sophisticated lifestyle.
In summary, this property exudes a sense of home from the moment you step through the door. With its seamless indoor-outdoor flow, generously proportioned rooms, and stylish finishes, this property offers a sanctuary for modern living.
Immerse yourself in the tranquillity and elegance of this beautifully presented home, where every detail has been meticulously curated for your enjoyment.
EPC Rating: D
Key Features
- Open Plan Lounge/Dining Room
- French Doors Leading to Rear Patio & Garden
- Driveway for Several Vehicles
- Utility Room
- Large, Mature & Private Rear Garden
- Situated on a Large Plot with a Front Garden & Extensive Rear Garden
- Generously Sized Bedrooms
- Modern & Contemporary Family Bathroom
- Log Burner in Lounge
- Beautifully Presented Throughout
Property Details
- Property type: House
- Price Per Sq Foot: £250
- Approx Sq Feet: 840 sqft
- Plot Sq Feet: 3,552 sqft
- Council Tax Band: B
Floorplans
Outside Spaces
Front Garden
Rear Garden
Parking Spaces
Driveway
Capacity: 3
On street
Capacity: 2
Location
Properties you may like
By Clarkson Holden Estate Agents (Fulwood)
Disclaimer - Property ID 1bceabb5-3cc1-45c2-b1fe-5088bcd7de43. The information displayed
about this property comprises a property advertisement. Street.co.uk and Clarkson Holden Estate Agents (Fulwood) makes no warranty as to
the accuracy or completeness of the advertisement or any linked or associated information,
and Street.co.uk has no control over the content. This property advertisement does not
constitute property particulars. The information is provided and maintained by the
advertising agent. Please contact the agent or developer directly with any questions about
this listing.
