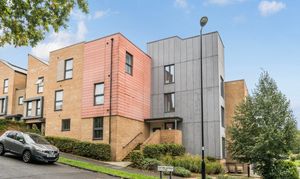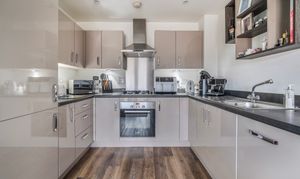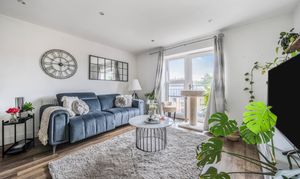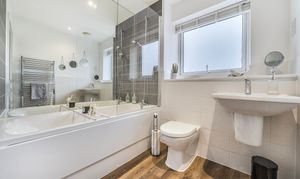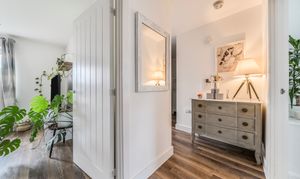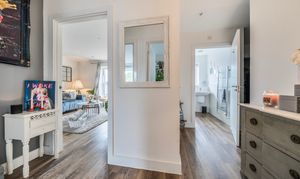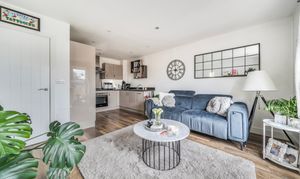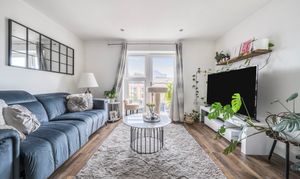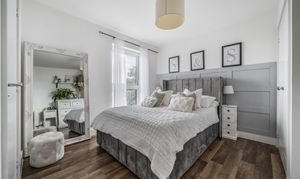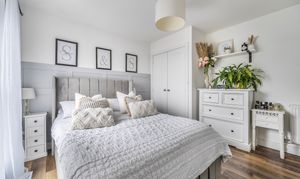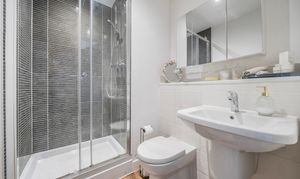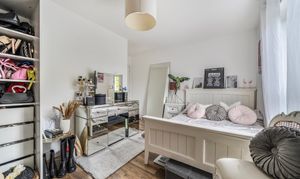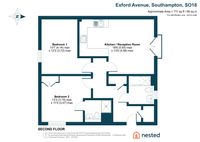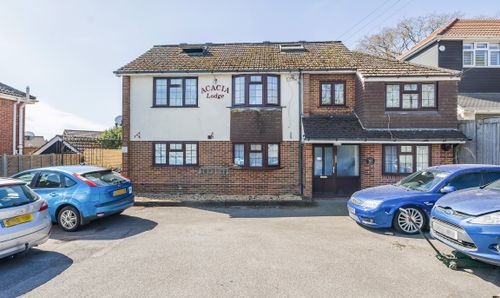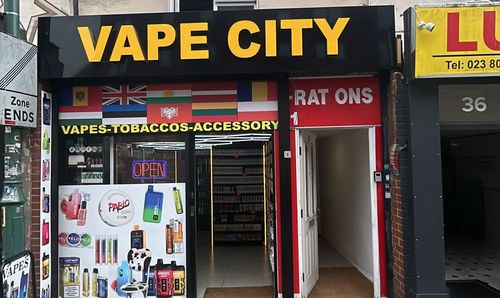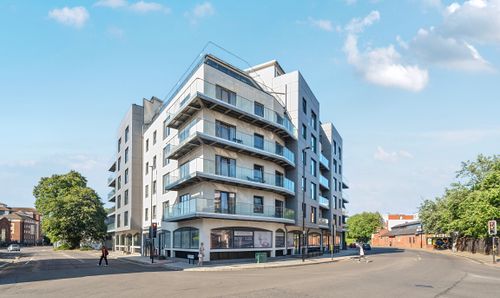2 Bedroom Flat, Exford Avenue, Southampton, SO18
Exford Avenue, Southampton, SO18
.png)
Nested Southampton
Fora, 9 Dallington Street, London
Description
Beautifully Presented Top-Floor Apartment – Two Double Bedrooms, Two Bathrooms
This stylish and spacious top-floor apartment, part of a modern Lovell Homes development built in 2015, offers a superb combination of contemporary design, natural light and low-maintenance living.
A welcoming entrance hallway provides access to all rooms, along with two handy storage cupboards. The property is finished with wood-effect flooring throughout, giving a warm and cohesive feel.
The standout feature is the impressive open-plan kitchen, living and dining area, stretching over 18ft and opening onto a Juliet balcony. The kitchen is fitted with sleek grey units and a range of floor and wall cupboards, complete with an electric oven, gas hob, extractor hood, and a stainless steel sink with drainer and integral appliances.This versatile space is ideal for both entertaining and relaxing.
Both bedrooms are generous doubles, enhanced by large windows that fill the rooms with natural light. The main bedroom benefits from a fitted wardrobe and a private en-suite shower room, finished with a double shower, toilet and hand basin, partly tiled for a modern look. The family bathroom is also stylishly appointed, with a bath and shower over, toilet, sink, chrome towel rail and part-tiled walls.
Further benefits include gas central heating and double glazing throughout, ensuring year-round comfort and efficiency.
Outside, residents enjoy a communal garden and shared storage shed. The owners also have the use of a secure cycle store and their own allocated parking space.
The location is ideal, with local shops, takeaways and a play park close by. Hedge End Retail Park and Bitterne Precinct are just a short drive away, offering supermarkets, high-street brands and gyms.
This is a ready-to-move-into home that’s perfect for first-time buyers, professionals or investors. Early viewing is highly recommended.
EPC Rating: B
Virtual Tour
https://www.instagram.com/reel/DP9OLt1j5Yy/?utm_source=ig_web_copy_link&igsh=MzRlODBiNWFlZA==Key Features
- Built in 2015 by Lovell Homes
- Stylish top-floor apartment
- Two double bedrooms
- Ensuite to main bedroom
- Bright 18ft+ open-plan living space
- Modern kitchen with integrated appliances
- Contemporary bathroom with sleek finish
- Two handy storage cupboards
- Allocated parking & cycle store
- Communal garden & large storage shed
Property Details
- Property type: Flat
- Price Per Sq Foot: £281
- Approx Sq Feet: 711 sqft
- Property Age Bracket: 2010s
- Council Tax Band: B
- Tenure: Leasehold
- Lease Expiry: 22/09/2140
- Ground Rent: £250.00 per year
- Service Charge: £2,761.20 per year
Rooms
Floorplans
Parking Spaces
Location
Properties you may like
By Nested Southampton
