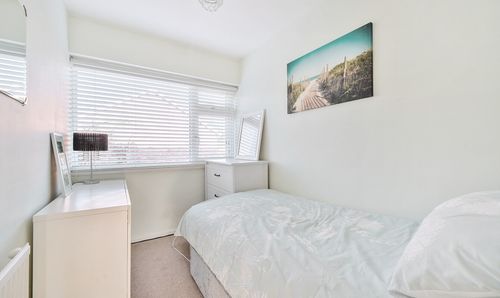3 Bedroom Terraced House, Ashburnham Road, Richmond, TW10
Ashburnham Road, Richmond, TW10

Mervyn Smith
315 Richmond Road, Kingston Upon Thames
Description
Immaculately presented 3-bedroom house offering a tranquil retreat set back from the road. The property also enjoys the special advantage of direct access into its rear garage. The current owners have converted this into a lovely double glazed summerhouse. This space is versatile and could also serve as an office, playroom, den, or home gym.
The main house features a bright double aspect living space with elegant grey laminate flooring spanning the 17 ft lounge and on into the wide kitchen/diner equipped with fitted units and quality integral appliances. Other highlights include a ground floor WC, stylish tiled 1st floor family bathroom, inbuilt wardrobe cupboards in all three bedrooms, radiator gas central heating system, double glazing, and a water softener.
The entrance hall impresses with double doors leading to a cloaks cupboard, while a useful storage loft with a fitted ladder offers potential for conversion. The outer section of the garage has been retained as a tool and bike store with a roll-up exterior door opening to a hardstanding rear forecourt.
A secluded rear garden has Yorkstone paving and an outdoor tap, with a store for outdoor essentials, plus easy access to the summerhouse through its double glazed doors creating a seamless transition between indoor and outdoor living. Perfect for enjoying gatherings with family and friends or simply unwinding in a peaceful setting, the outside area adds another dimension to this well-presented property, making it a truly inviting place to call home.
The house is situated near Grey Court School and a selection of nearby nurseries and primary schools, and near St Richards Square facilities, including Tesco Express, Swiss Bakery, pharmacy, and a Post Office. Lots if recreational amenities are close by including tennis courts, TYM marina, Kew Football Club, allotments and the open spaces of Ham Riverside Lands and the riverside.
EPC Rating: D
Key Features
- Immaculately presented 3 bedroom house in a tranquil location set back from the road.
- Bright double aspect living space with elegant grey laminate flooring throughout the 17 ft lounge and additional kitchen/diner with fitted units and quality integral appliances.
- Ground floor WC and stylish tiled 1st floor family bathroom. Inbuilt wardrobe cupboards to all 3 bedrooms.
- Entrance hall with double doors to cloaks cupboard : Useful storage loft with fitted ladder and potential to convert.
- Radiator gas central heating system : Double glazing : Water softener.
- This house has the advantage of direct access into a rear garage which has been converted into a lovely double glazed summerhouse which could equally function as an office, playroom, den or home gym.
- Part of the garage is retained as a tool and bike store with roll up exterior door to hardstanding rear forecourt.
- Near Grey Court School and a choice of nearby nurseries and primary schools. Near St Richards Square facilities including Tesco Express, Swiss Bakery, pharmacy and a Post Office.
Property Details
- Property type: House
- Price Per Sq Foot: £765
- Approx Sq Feet: 915 sqft
- Plot Sq Feet: 1,345 sqft
- Council Tax Band: E
Rooms
Hall
Entrance door, double glazed window to side aspect, radiator, laminate flooring, double doors to cloaks/meter cupboard with hanging rail and shelving over, radiator, further glazed door through into lounge.
Lounge
5.39m x 4.77m
Laminate floor, radiator, double glazed window to front aspect, arch through to kitchen/diner, door to cloakroom.
View Lounge PhotosKitchen/Diner
4.77m x 3.14m
Double glazed patio doors to garden, laminate floor and space for dining table and chairs. Kitchen units fitted at eye and base level, worktops, splashbacks, inset sink unit, AEG induction hob, hood and inbuilt oven, integral AEG dishwasher, fridges and freezer, double glazed window to garden.
View Kitchen/Diner PhotosLanding
Stairs from lounge to 1st floor landing with balustrade, door to overstrain store cupboard, door to airing cupboard hosing hot water cylinder, trap door with pull down ladder to loft.
View Landing PhotosBedroom 1
4.78m x 2.87m
Double gazed window to front aspect, radiator, double doors to inbuilt wardrobe cupboard in addition to given room dimensions.
View Bedroom 1 PhotosBedroom 2
3.40m x 2.90m
Double glazed window to rear aspect, radiator, door to inbuilt wardrobe cupboard in addition to given room dimensions.
View Bedroom 2 PhotosBedroom 3
3.64m x 1.81m
Double gazed window to front aspect, radiator, inbuilt wardrobe cupboard.
View Bedroom 3 PhotosBathroom
panel enclosed bath with shower and screen over, wash hand basin with cabinet under, WC, tiled walls, heated towel rail, frosted double glazed window.
View Bathroom PhotosExterior summerhouse
4.26m x 2.68m
Former garage converted into summerhouse with double glazed doors. Also a potential office, gym or playroom. There is a door off to a bike/tool store with a roll-up garage door out to an exterior hard standing forecourt.
View Exterior summerhouse PhotosFloorplans
Outside Spaces
Location
Attractive quiet position set back from the road but within ready access to local facilities at St Richards Square including Tesco Express, pharmacy, Swiss Bakery and Post Office. Near buses and the lovely spaces of Ham Riverside lands. Not far from Grey Court School, the German School and near a choice of primary schools and nurseries.
Properties you may like
By Mervyn Smith













































