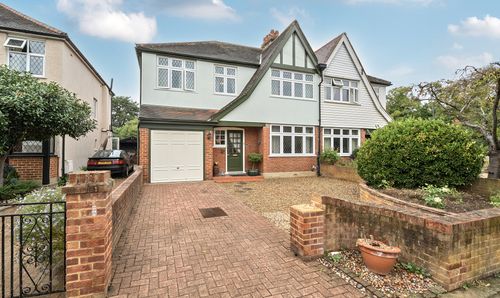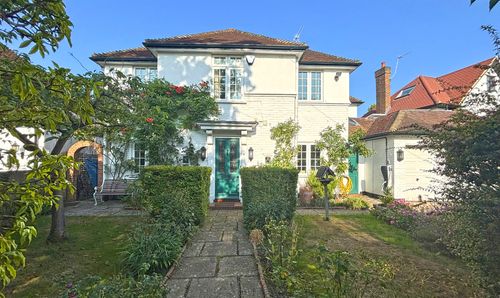3 Bedroom Terraced House, Ashburnham Road, Richmond, TW10
Ashburnham Road, Richmond, TW10

Mervyn Smith
315 Richmond Road, Kingston Upon Thames
Description
3 BEDROOM TERRACED HOUSE in quiet sought after location.
Offered with the advantage of NO ONWARD CHAIN.
Secluded 30ft rear garden walled to the rear and side. * GARAGE in battery to rear.
Spacious lounge, dining room with double glazed patio doors leading to garden..
Kitchen with integral hob and double oven.
Radiator gas central heating system : Double glazing : EPC RATING ( Band D )
Within reach of local shops at St Richards Square including a Tesco Express, takeaways,
Post Office, Swiss Bakery and pharmacy.
Within reach of Ofsted “Outstanding” rated Grey Court School and a choice of nurseries and primary schools .
EPC Rating: D
Key Features
- 3 BEDROOM TERRACED HOUSE in quiet sought after location.
- Offered with the advantage of NO ONWARD CHAIN.
- Secluded 30ft rear garden walled to the rear and side. * GARAGE in battery to rear.
- Spacious lounge, dining room with double glazed patio doors leading to garden..
- Kitchen with integral hob and double oven.
- Radiator gas central heating system : Double glazing : EPC RATING ( Band D )
- Within reach of local shops at St Richards Square including a Tesco Express, takeaways, Post Office, Swiss Bakery and pharmacy.
- Within reach of Ofsted “Outstanding” rated Grey Court School and a choice of nurseries and primary schools .
Property Details
- Property type: House
- Plot Sq Feet: 1,496 sqft
- Council Tax Band: E
Rooms
LOUNGE
5.40m x 4.79m
Double glazed window to front aspect,understair storage/study space, staircase to first floor landing Open to dining area
View LOUNGE PhotosKITCHEN
3.18m x 1.80m
Range of fitted cupboards at eye and base level, tile splashbacks, inset stainless steel sink unit with monobloc tap, gas hob, spaces for washing machine, upright fridge/freezer, double glazed window to garden aspect.
View KITCHEN PhotosDINER
3.37m x 2.90m
Double Glazed patio doors to garden, double louvered doors to kitchen.
View DINER PhotosBEDROOM 1
4.73m x 2.90m
Double doors to inbuilt wardrobe cupboard in addition to given room dimensions, radiator, double glazed windows to front.
View BEDROOM 1 PhotosBEDROOM 2
3.40m x 2.88m
Door to inbuilt wardrobe cupboard in addition to given room dimensions, wood effect floor, double glazed window to rear, radiator.
View BEDROOM 2 PhotosBEDROOM 3
3.52m x 1.81m
Double glazed window to front aspect, overstair wardrobe cupboard and display shelf, radiator.
View BEDROOM 3 PhotosBATHROOM
White suite comprising WC, wash hand basin with mirror over, tile panel enclosed bath, double glazed frosted window, part tiled walls, tiled floor.
View BATHROOM PhotosFloorplans
Outside Spaces
Garden
14.82m x 16.60m
Larger than average garden with patio immediate rear of house, main area laid to lawn, door to Garage .
View PhotosParking Spaces
Garage
Capacity: 1
Location
Properties you may like
By Mervyn Smith


































