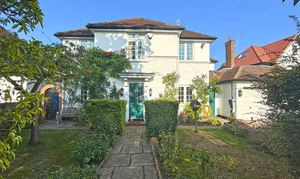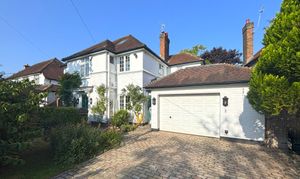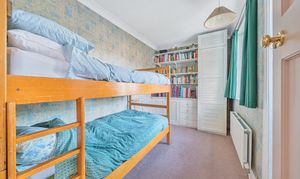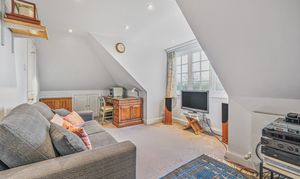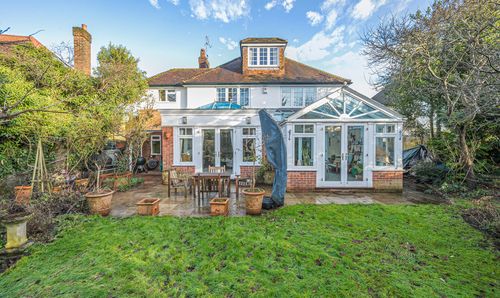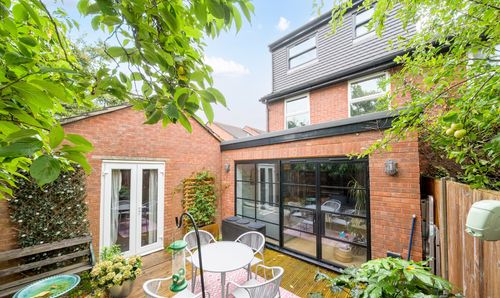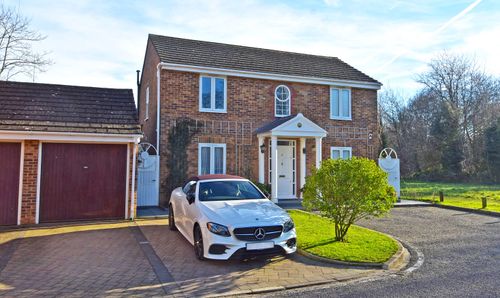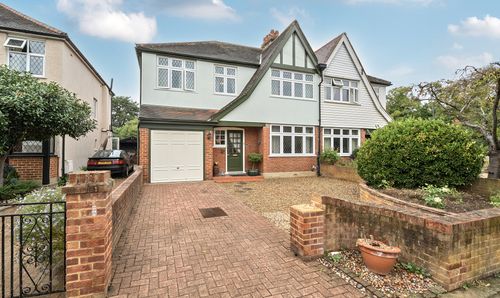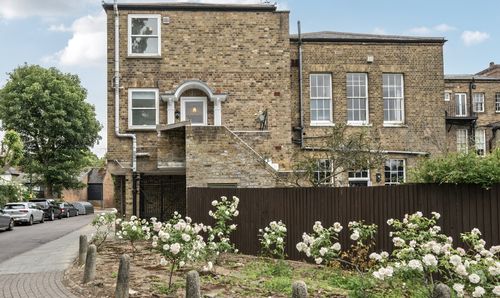5 Bedroom House, Sudbrook Gardens, Richmond, TW10
Sudbrook Gardens, Richmond, TW10

Mervyn Smith
315 Richmond Road, Kingston Upon Thames
Description
Nestled in a tranquil prestigious close near Ham Common and Richmond Park, this 5-bedroom, 4-bathroom detached house exudes a lovely character feel throughout, having been a happy home in one family's ownership for many years.
The imposing frontage with wrought iron railings and gates leads to an entrance porch into an elegant hall with herringbone wood flooring and a cloaks cupboard and a WC off. The main ground floor offers a lounge with a wood log burner, kitchen/diner and separate utility, a study, dining room, and a large impressive double glazed conservatory. The first floor provides 3 bedrooms with ensuite facilities, alongside a 4th bedroom and a family bathroom. The second floor features another spacious bathroom and an airy bedroom with views across to Ham Common. The kitchen diner comes complete with inbuilt appliances and its own access to the front driveway and a personal door into the wide garage with power and light and space for additional appliances and a door to a further dedicated store room.
The beautiful mature garden offers grassed and feature planted areas, established bushes and trees, a paved patio terrace with French doors off the reception and conservatory, perfect for outdoor gatherings, a left corner with a composting area and a greenhouse, while the right side boasts a pergola-covered path, log stores, power sockets and a charming summerhouse. Additionally, a brick arch and wrought iron gate lead to a wide side passageway with log storage and water butts. The front of the property has a wide brick blocked forecourt with off-street parking and access to the garage.
Sudbrook Gardens is one of the areas most coveted locations and is a quiet cul de sac of other substantial detached houses just off Petersham Road near Ham Gate Avenue leading to Richmond Park. It is just moments from the open spaces of Ham Common with its traditional village pond, pub and cricket square. Its proximity to outstanding nearby schools such as Grey Court, the German School, Tiffin Girls, and the Kingston Academy make it the perfect family home.
EPC Rating: D
Virtual Tour
https://nichecom.s3.eu-west-1.amazonaws.com/cat1000/2025/03/11/67cff344969ac-1258855.mp4Key Features
- 5 BEDROOM 4 BATHROOM DETACHED HOUSE with garage, driveway parking and a lovely garden at one of the areas most coveted addresses near Ham Common and Richmond Park.
- Offered with the advantage of NO ONWARD CHAIN!
- Wide frontage with wrought iron railings across and double gates to a brick blocked forecourt. Garage with electric roll up door, power and light and additional store room to the rear.
- Elegant hall with herringbone wood flooring and cloakroom off. Lounge with wood log burner and further extended room out to the rear. Study, dining room and impressive double glazed conservatory.
- 1st floor has 3 bedrooms with ensuite facilities plus a 4th bedroom and a family bathroom.
- 2nd floor bathroom and airy bedroom over 19 ft across with views across to Ham Common.
- Kitchen diner with inbuilt appliances and independent access to front driveway area. Separate utility room.
- Beautiful Westerly facing mature garden with patio, lawn, planted areas and established trees, vegetable patch, garden store, summerhouse and greenhouse.
- Within reach of several outstanding schools including Grey Court, the German School, Tiffin Girls and the Kingston Academy.
- Moments from the open spaces of Ham Common with its traditional village pond and cricket square, and just round the corner from Ham Gate Avenue leading to Ham Gate into Richmond Park.
Property Details
- Property type: House
- Price Per Sq Foot: £1,273
- Approx Sq Feet: 2,357 sqft
- Plot Sq Feet: 8,310 sqft
- Council Tax Band: G
Rooms
Hall
Herringbone wood floor, radiator, door to cloaks cupboard with coatrack and alarm keypad. Door off to a cloakroom with tiled walls, radiator, leaded style casement window, WC and wash hand basin.
View Hall PhotosLounge
4.83m x 3.63m
Wood log burner inset in fireplace with brick and tile surround and wood mantelpiece, radiator, wall light fitments, coving.
View Lounge PhotosReception Room Extension
3.93m x 3.15m
Double glazed windows and French doors out to the garden, vertical radiator, double glazed dome skylight window over with fitted blinds, spotlighting, double doors to side through into the conservatory.
View Reception Room Extension PhotosDining Room
4.85m x 3.67m
Varnished wood floor, two casement windows to the side and folding doors across out into the conservatory. Coving, two radiators and spotlights.
View Dining Room PhotosConservatory
4.70m x 4.17m
Tiled floor, double glazed windows and French doors out to the garden.
View Conservatory PhotosKitchen/Diner
4.94m x 3.60m
Wood effect flooring and space for table and chairs, double glazed window to front, pitched skylight over, units fitted at eye and base level with worktops and tile splashbacks, inset one and a half bowl sink unit with mixer tap and additional rinser tap, Miele dishwasher, inset Siemens gas hob, inbuilt double ovens, Bosch upright fridge/freezer, radiator, door to the front forecourt, rear door into utility.
View Kitchen/Diner PhotosUtility
2.70m x 2.60m
Fitted units, worktop with inset sink unit, radiator, spaces for appliances currently housing a washing machine and a freezer, wall mounted Vaillant ecoTEC condensing combi boiler, door into pantry cupboard with shelving.
View Utility PhotosStudy
3.08m x 2.62m
Coving, double glazed front window overlooking the garden, understair cupboard, radiator.
View Study PhotosLanding
Balustrade, front double glazed casement window, radiator.
Bedroom 2
4.78m x 3.64m
Twin double doors to fitted wardrobe cupboards, radiator, double glazed window overlooking the garden, corner door into an inbuilt shelved cupboard, coving, door to a generous ensuite.
View Bedroom 2 PhotosEn Suite
Walk-in shower enclosure with tiled walls and inbuilt seat, WC. part tile walls, wide trough style sink with drawers under, radiator, double glazed windows to the rear and front.
View En Suite PhotosBedroom 3
4.05m x 3.68m
Double glazed windows to the rear overlooking the garden, radiator, coving, pocket door to ensuite.
View Bedroom 3 PhotosEn suite
Tiled walls, folding doors to walk in shower enclosure , heated towel rail, wash hand basin with cabinet under, spotlights
Bedroom 4
3.61m x 2.16m
Double glazed window to the front, radiator, inbuilt cupboards and cabinets with hanging and shelving, coving, arch to ensuite.
View Bedroom 4 PhotosEnsuite
Bifold doors to walk in shower, wash hand basin with mirror backdrop and cabinet under, leaded style casement window to the side.
Bedroom 5
3.42m x 2.18m
Double glazed windows to the front, radiator and an inbuilt cupboard with hanging and shelving.
View Bedroom 5 PhotosFamily Bathroom
Frosted double glazed windows, spotlights, panel enclosed bath with shower mixer, part tiled walls, radiator pedestal wash hand basin, WC, double doors to airing cupboard with slatted shelving and housing Megaflo hot water store and heating/hot water programmer.
View Family Bathroom Photos2nd floor landing
Stairs form 1st floor to 2nd floor landing with balustrade, front velux window, door into storage cupboard with interior double doors into further eaves storage beyond.
Bedroom 1
5.85m x 3.39m
Door to store cupboard and double doors each side into eaves storage, radiator, spotlights rear bay with double glazed window with views across to Ham Common.
View Bedroom 1 Photos2nd Floor Bathroom
Wash hand basin with cabinet under, shower enclosure, heated towel rail, WC, spotlights, velux window, double doors through to eaves storage.
View 2nd Floor Bathroom PhotosFloorplans
Outside Spaces
Garden
22.00m x 16.50m
Mainly lawned with feature planted areas and established bushes and trees, path to right side with pergola over and log stores and power sockets to side and garden shed to rear, left corner has composting area and a greenhouse. The immediate rear area off the reception and conservatory has a paved patio terrace with a side return to the utility having a covered section, outside tap, power sockets, power sockets and outside light and space for water butts. The left side of the house has a brick arch and wrought iron gate to a wide side passageway with additional log storage and water butts.
View PhotosFront Garden
Wrought iron railings across the front width with a wrought iron gate to the entrance path with grassed areas and borders to each side.
Parking Spaces
Garage
Capacity: 1
5.20m x 4.40m max - Automatic front roller door, strip lights, skylight window, power sockets (currently housing additional freezer and dryer), door to additional rear store room, personal door to the kitchen and utility.
Driveway
Capacity: 2
Double wrought into front gates onto a brick blocked forecourts rosining off street partking and access into the garget with lights to each side of the garage door.
Location
Properties you may like
By Mervyn Smith
