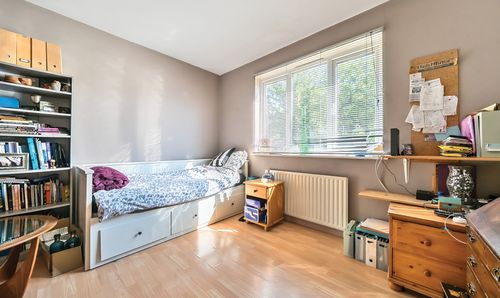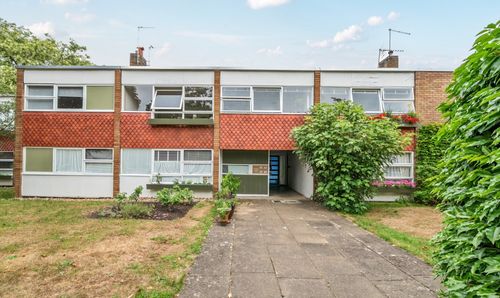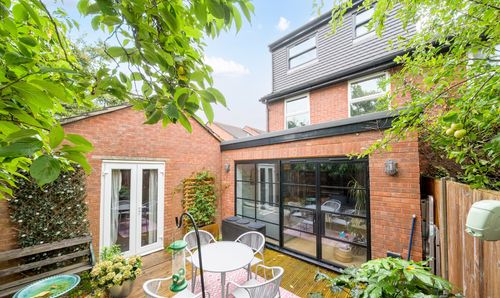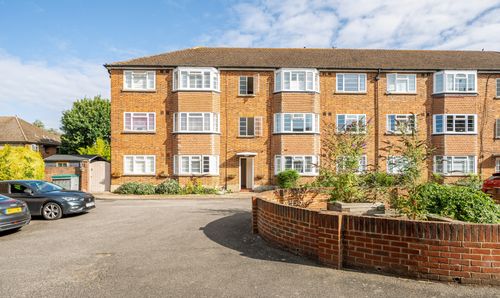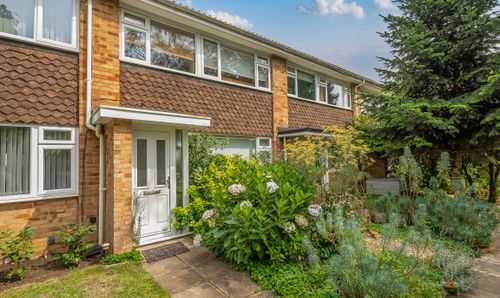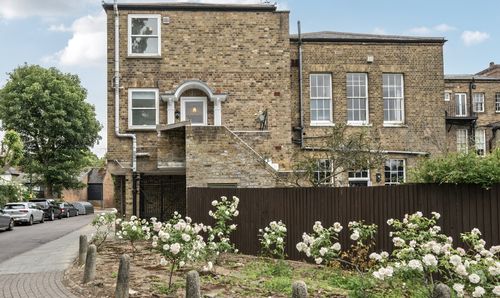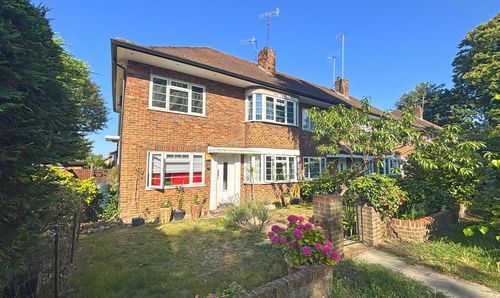3 Bedroom Semi Detached House, Back Lane, Richmond, TW10
Back Lane, Richmond, TW10

Mervyn Smith
315 Richmond Road, Kingston Upon Thames
Description
A rare opportunity to acquire this semi detached house tucked away on one of Ham’s historic lanes. Already extended to the side on the ground floor to provide a 3rd bedroom, 2nd bathroom and dining/office space, the property still offers further potential on a generous corner plot over 80 ft across at the front.
There is generous off street parking at the front and a suntrap patio style rear garden and shed as well as the leafy front garden plot which is secluded by trees and hedges.
The house is very conveniently situated moments from local shops, Ham Library, and buses to Richmond and Kingston. Importantly for many of our buyers, the property is very close to Ofsted Outstanding Grey Court School and the open spaces of picturesque Ham Common with its traditional village pond, pub and cricket square.
EPC Rating: D
Key Features
- 3 BEDROOM 2 BATHROOM SEMI DETACHED HOUSE extended to side and offering further potential with a wide front plot over 80 ft across.
- Off street parking on own driveway.
- Just moments from sought after Grey Court School and near Ham Library, Ham Green, shops and buses.
- Entrance lobby, lounge and kitchen plus a ground floor side extension with dining/office space, bedroom, and shower room.
- 1st floor family bathroom and two double bedrooms.
- Gas central heating system : double glazing : fitted wardrobes to front bedroom.
- Leafy front garden extending beyond the house plus a wide patio style South Westerly facing suntrap rear garden.
Property Details
- Property type: House
- Price Per Sq Foot: £839
- Approx Sq Feet: 954 sqft
- Plot Sq Feet: 3,810 sqft
- Council Tax Band: D
Rooms
Entrance Lobby
Entrance door into lobby with radiator and laminate floor.
Kitchen
5.40m x 1.88m
Units fitted at eye and base level, worktops, inset one and a half bowl sink unit, spaces for cooker, fridge freezer and washing machine, door to additional understair pantry/store cupboard, tiled floor, double glazed rear window and door to rear garden.
View Kitchen PhotosDining/Office Space
2.74m x 1.72m
Double glazed window to rear, laminate floor, radiator.
View Dining/Office Space PhotosShower Room
Shower enclosure, wash hand basin with cabinet under, WC, tiled floor, part tiled walls, heated towel rail, frosted double glazed window.
View Shower Room PhotosGround Floor Bedroom
3.80m x 3.66m
Double glazed window to front, radiator, laminate floor.
View Ground Floor Bedroom PhotosStairs to 1st floor landing
Stairs from entrance lobby to 1st floor landing with trap door to loft.
Front Bedroom
4.55m x 2.90m
Double glazed window to front, wall length fitted wardrobes, additional alcove with storage, radiator.
View Front Bedroom PhotosBathroom
Panel enclosed bath, WC, pedestal wash hand basin, tiled walls, laminate floor, heated towel rail, double glazed frosted window.
View Bathroom PhotosFloorplans
Outside Spaces
Front Garden
25.00m x 9.50m
Wide front garden mostly grassed with tree screen to side and hedge screen to front.
View PhotosParking Spaces
Location
Back Lane is a tucked-away location in Ham, within reach of the open spaces of Ham Lands, Ham Common, and the Thames towpath. Yet the house is also very close to sought after Grey Court School. Moments from bus routes into Richmond and Kingston and a walk or cycle to the pedestrian bridge over the river at Teddington Lock. The area is served by outstanding schools, nurseries, shops at Ham Parade and St Richard’s Square, and scenic cycling and walking routes through Richmond Park and along the river.
Properties you may like
By Mervyn Smith

























