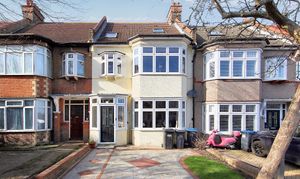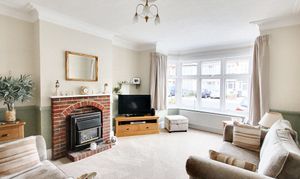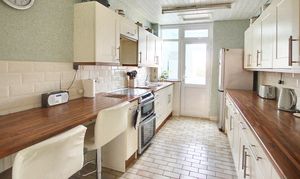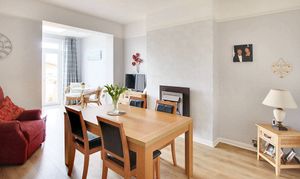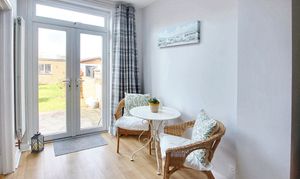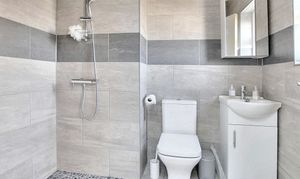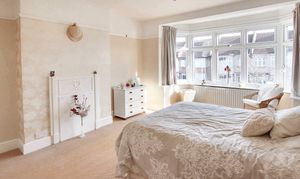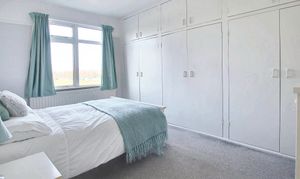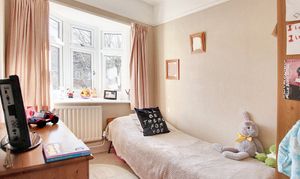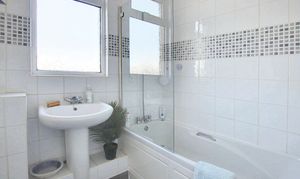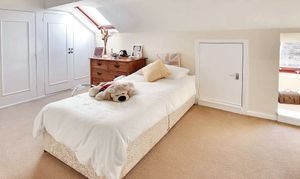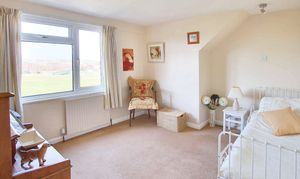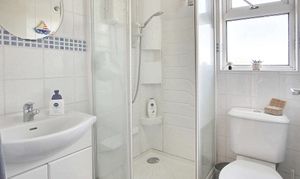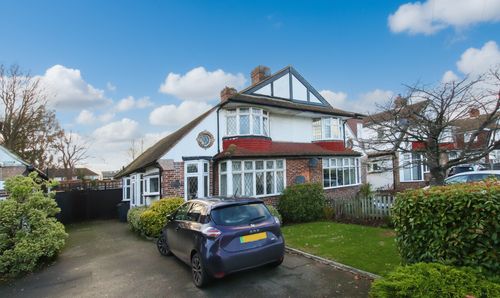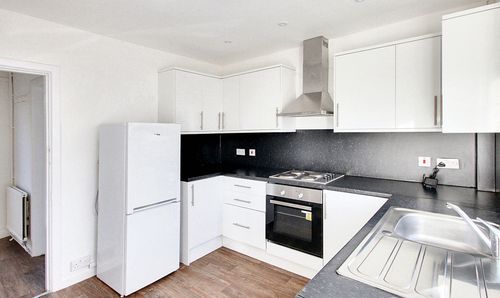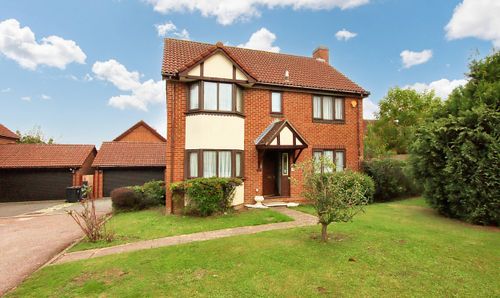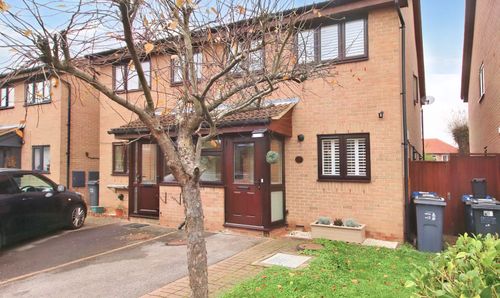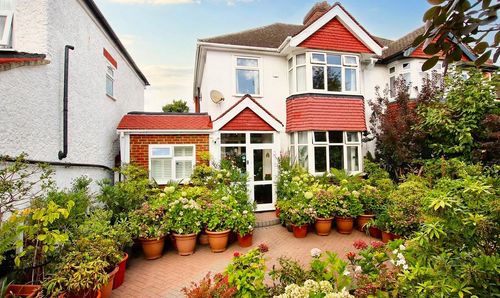Book a Viewing
To book a viewing for this property, please call Allen Heritage, on 020 8656 2525.
To book a viewing for this property, please call Allen Heritage, on 020 8656 2525.
5 Bedroom Mid-Terraced House, Shirley Park Road, Shirley Park
Shirley Park Road, Shirley Park

Allen Heritage
Description
CHAIN FREE - This impressive house features spacious accommodation arranged over three floors, and has been cleverly extended creating a home perfect for family living. Situated in the cul-de-sac part of this ever-popular residential road, this well-presented home has obviously been very well looked after and much loved over the years. There is a sociable dining room and sun room at the rear, the ideal spaces for entertaining guests. The spacious lounge is located at the front of the home, and measures some 17’6. The comprehensive ground floor layout also includes an attractive fitted kitchen, a handy utility room, and a modern shower room.
Moving up to the first floor you will find three good-sized bedrooms and the family bathroom, with two further bedrooms and another shower room located up on the second floor. Outside there is a pleasant rear garden backing onto playing fields, enjoying secluded green outlooks. There is off-street parking at the front, a well-presented, bright, and sensibly laid out interior with double glazing, and central heating. This delightful home is well worth viewing, especially for those with large or growing families and those needing ‘work from home’ solutions.
Location
This delightful home can be found at the bottom of Shirley Park Road, a highly desirable residential side street in the prestigious Shirley Park area. It is peacefully tucked away in the small cul-de-sac part of the road. This tranquil setting is in stark contrast to the amenities within easy reach, including bus routes, local shops, and supermarkets on the nearby Shirley Road and Lower Addiscombe Road. Local parks and highly regarded schools are also within easy reach.
Transport Links
This home is perfect placed for the commuter with Addiscombe tram stop within 0.65 of a mile. Here you will find tram links to many destinations including Wimbledon, Beckenham, Central Croydon and it's only around 4 minutes on the tram to East Croydon mainline railway station. From there you can be at London Bridge in 14 mins, Gatwick Airport in 15 mins and London Victoria in 16 mins. Other destinations from East Croydon include Brighton, Eastbourne, East Grinstead and Cambridge and many more. There are also bus routes closeby serving Purley, Elmers End, Beckenham, Bromley and West Croydon. For further directions please see the map or contact Allen Heritage Estate Agents in Shirley.
The Ground Floor Accommodation
Porch
Entrance Hall
Lounge 5.18m (17') into bay x 4.00m (13'1")
Dining Room 4.14m (13'7") x 3.44m (11'4")
Sun Room
Shower Room 2.23m (7'4") x 1.67m (5'6")
Kitchen 4.15m (13'7") x 2.44m (8')
Utility Room 1.99m (6'7") x 1.56m (5'1")
The First Floor Accommodation
Landing
Bedroom 1 5.36m (17'7") into bay x 3.96m (13')
Bedroom 2 4.21m (13'10") x 3.20m (10'6") max
Bedroom 3 2.89m (9'6") x 2.02m (6'7")
Family Bathroom 2.44m (8') x 2.02m (6'7")
The Second Floor Accommodation
Landing
Bedroom 4 3.85m (12'7") x 2.75m (9')
Bedroom 5 3.38m (11'1") x 3.12m (10'3")
Shower Room 1.57m (5'2") x 1.53m (5')
EPC Rating: D
Key Features
- CHAIN FREE
- Five Good Sized Bedrooms & Three Bathroom Facilities
- Very Well Presented Family Home
- Cul-De-Sac Location Convenient For Amenities
- Spacious Accommodation Over Three Floors
- Pleasant Garden & Open Green Outlooks at Rear
- 17'6 Spacious Lounge
- 13'6 Dining Room & 9'3 Sun Room
- Handy Utility Room & Off Street Parking
Property Details
- Property type: House
- Property style: Mid-Terraced
- Price Per Sq Foot: £375
- Approx Sq Feet: 1,625 sqft
- Plot Sq Feet: 2,486 sqft
- Council Tax Band: E
Floorplans
Outside Spaces
Garden
18.00m x 7.00m
A pleasant rear garden with a secluded feel and green open outlooks.
Parking Spaces
Driveway
Capacity: 2
There is off-street parking at the front of the property on the neat and tidy driveway.
Location
Properties you may like
By Allen Heritage
