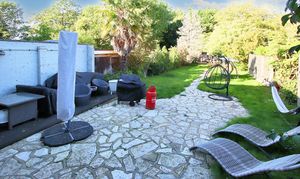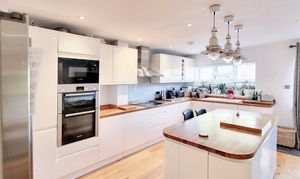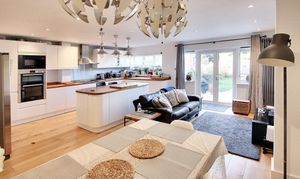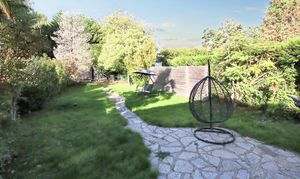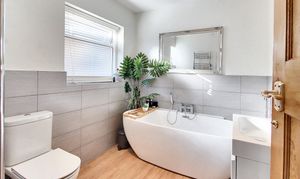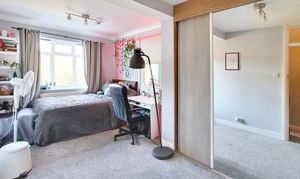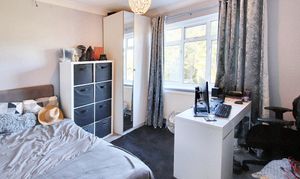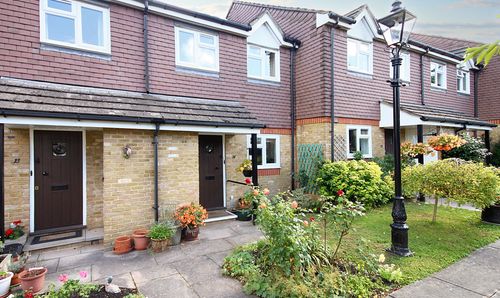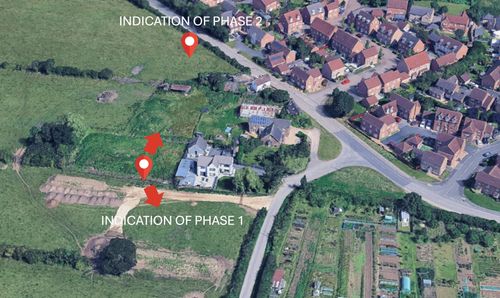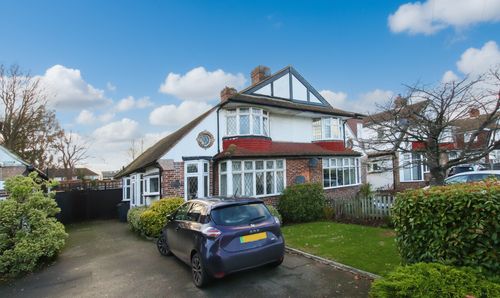Book a Viewing
To book a viewing for this property, please call Allen Heritage, on 020 8656 2525.
To book a viewing for this property, please call Allen Heritage, on 020 8656 2525.
4 Bedroom Detached House, Graham Close, Shirley
Graham Close, Shirley

Allen Heritage
Description
Spacious and very well finished, this stunning detached residence has been cleverly extended and offers beautifully presented family-sized accommodation. The ground floor has an eviable layout, including an impressive open plan space perfect for entertaining and ideal for everyday family living. The peaceful lounge is at the front of the home. All four of the bedrooms are generously proportioned and are located up on the first floor, along with the luxurious family bathroom and modern separate shower room. The property has been very well maintained and finished to a high standard; there is a stunning fitted kitchen, a bright modern decoration theme throughout and good quality floor coverings. The secluded garden at the rear of the property is impressive too, providing the perfect spot in which to entertain patio whilst the kids run free on the large lawn. Handy features include a downstairs cloakroom, and a large brick-built outbuilding that would make an ideal home office, entertainment room, home gym, or teenagers den. Rarely do homes of this superior quality come onto the market, especially in such delightful locations, therefore, an internal viewing is highly recommended.
The Enviable Location
Graham Close is a small residential cul-de-sac and is one of the most highly regarded locations on the ever-popular south side of Shirley. Containing detached residences of a similar ilk arranged around a small central green, this tranquil setting is in stark contrast to the conveniences within easy reach. With the bustling West Wickham High Street around 0.50 of a mile away, providing a plethora of shopping and recreational facilities. The delightful Millers Pond is just around the corner..
Transport Links
Close by, you will find bus routes to Bromley, Croydon & East Croydon, these include the new SL5 route, which provides regular non-stop services to East Croydon mainline station. East Croydon station offers a range of fast rail services serving London Bridge, London Victoria, Clapham Junction, and Gatwick Airport, among many other destinations. West Wickham Station is approximately one mile away and offers links to Charing Cross and London Bridge. The Croydon Tram Link can be connected to at either Sandilands or East Croydon, where destinations such as Beckenham and Wimbledon are easily reached.
Schools In The Area
Schools including St Johns, The Harris Academy at Benson [both primary] are close by, as are secondaries including Orchard Park High School, Coloma, Royal Russell, Shirley High, and Trinity.
The Ground Floor Accommodation
Entrance Hall 4.30m (14'1") x 0.88m (2'10")
Lounge 4.32m (14'2") into bay x 3.96m (13')
Kitchen/Dining Room 6.74m (22'1") max x 5.87m (19'3")
Ground Floor WC
The First Floor Accommodation
Landing
Bedroom 1 4.33m (14'3") into bay x 3.65m (12')
Bedroom 2 5.04m (16'7") x 2.64m (8'8")
Bedroom 3 3.49m (11'5") x 3.04m (10')
Bedroom 4 2.44m (8') x 2.17m (7'1")
Bathroom 2.49m (8'2") x 2.21m (7'3")
Shower Room 2.73m (9') x 1.53m (5')
The Brick Built Outbuilding
Gym/ Office/ Entertainment Room 6.47m (21'3") x 3.67m (12')
EPC Rating: D
Key Features
- Stunning Detached Residence
- Four Spacious Bedrooms
- Luxurious Family Bathroom & Shower Room
- Superbly Presented Throughout
- Highly Sought After Cul-De-Sac Location
- Within Half a Mile Of West Wickham High St
- Secluded 137' Rear Garden & Large Outbuilding
- Impressive 22' Open Plan Kitchen Diner
Property Details
- Property type: House
- Property style: Detached
- Price Per Sq Foot: £596
- Approx Sq Feet: 1,335 sqft
- Plot Sq Feet: 3,681 sqft
- Property Age Bracket: 1910 - 1940
- Council Tax Band: E
Floorplans
Outside Spaces
Rear Garden
42.00m x 8.00m
This stunning garden has a delightful, secluded feel and very pleasant leafy outlooks. There is a large patio with space for ample garden furniture, ideal for hosting large outdoor gatherings. The lawn stretches to the rear and is surrounded by flower and shrub borders. This garden needs to be seen to be fully appreciated.
Parking Spaces
Driveway
Capacity: 3
There is off-street parking on the neat and tidy front driveway.
Location
Properties you may like
By Allen Heritage



