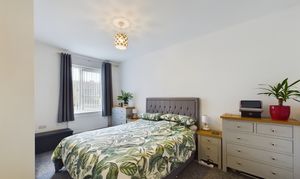2 Bedroom End of Terrace House, Ball Street, Blackpool, FY1
Ball Street, Blackpool, FY1
Description
In addition to the well-designed interior, the property boasts a low maintenance enclosed garden to the rear. This outdoor space is perfect for those who enjoy spending time outdoors without the hassle of extensive upkeep. With side gate access, it offers privacy and security for residents.
Overall, this 2-bedroom end of terrace property offers a fantastic opportunity for those seeking a comfortable home with easy access to amenities. With its well-presented interior and delightful outside space, this property is an ideal choice for buyers looking for both convenience and tranquillity.
EPC Rating: B
Key Features
- 2 Double Bedrooms
- Ground Floor WC
Property Details
- Property type: House
- Approx Sq Feet: 861 sqft
- Plot Sq Feet: 1,163 sqft
- Council Tax Band: A
Rooms
Hallway
5.09m x 2.21m
Spacious entrance hallway, radiator.
Kitchen
5.22m x 2.44m
Matching range of base and wall units with fitted worktops, extractor hood, stainless steel sink with draining board and mixer tap. UPVC double glazed window to the front elevation, radiator and flushed ceiling spotlights.
View Kitchen PhotosLounge/Diner
2.69m x 4.76m
UPVC double glazed window to the rear elevation, double patio doors leading onto the garden, radiator.
View Lounge/Diner PhotosWC
1.81m x 0.89m
Ground floor WC and wash basin. UPVC double glazed window to the front elevation, heated towel rail.
Landing
4.19m x 1.90m
Loft access.
Bedroom 1
4.47m x 2.76m
UPVC double glazed window to the front elevation, radiator.
View Bedroom 1 PhotosBedroom 2
3.31m x 2.75m
UPVC double glazed windows to the rear elevation, radiator and walk in wardrobe space/office.
View Bedroom 2 PhotosBathroom
1.83m x 2.23m
Three piece white suite comprising of low flush WC, wash basin and bath with overhead shower attachment. UPVC double glazed opaque window to the front elevation, heated towel rail.
View Bathroom PhotosFloorplans
Outside Spaces
Rear Garden
Low maintenance enclosed garden to the rear with side gate access.
Parking Spaces
Permit
Capacity: 1
Location
Properties you may like
By Stephen Tew Estate Agents


































