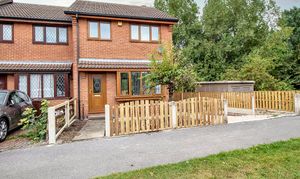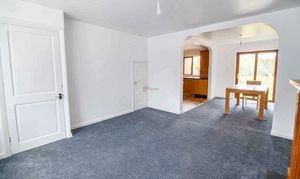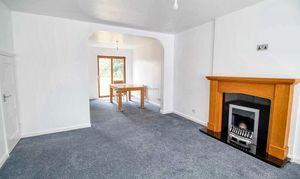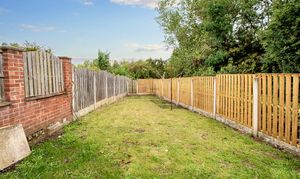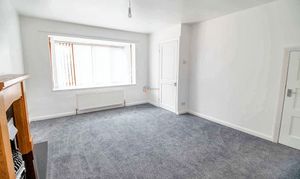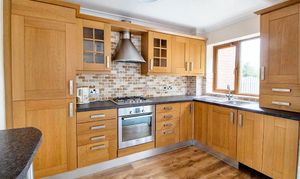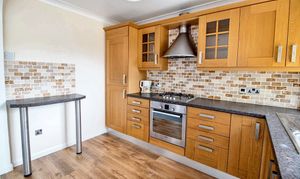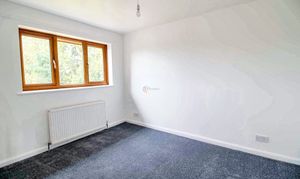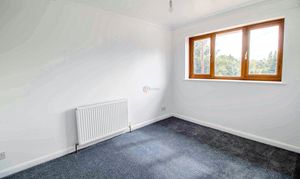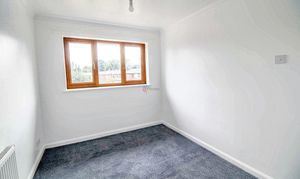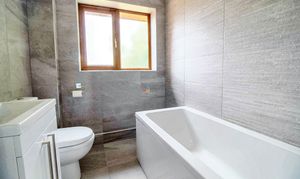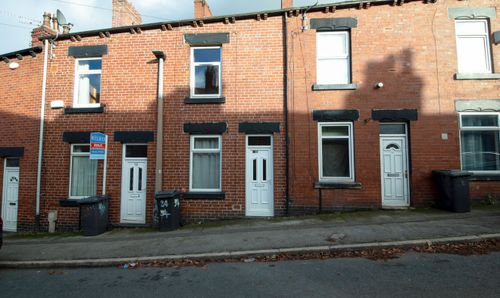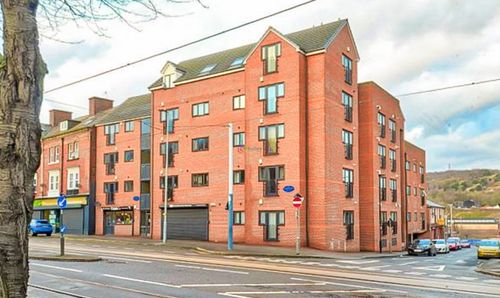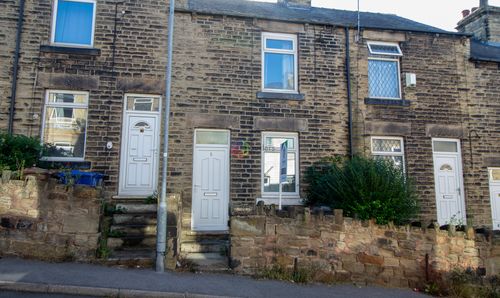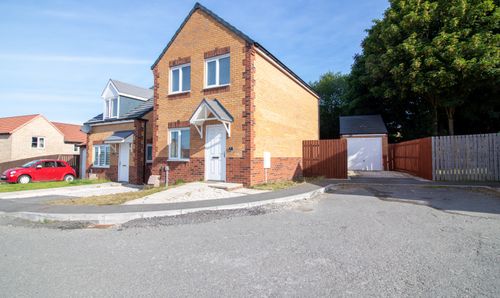3 Bedroom End of Terrace House, Willow Drive, Sheffield, S9
Willow Drive, Sheffield, S9
Description
As you step inside, you are greeted by an inviting open plan living area that seamlessly integrates the lounge, dining, and kitchen spaces. The layout is thoughtfully designed to maximise space and natural light, creating a bright and airy ambience throughout. The neutral colour palette and contemporary finishes enhance the modern look of the property.
The kitchen is a focal point of the home, boasting sleek cabinetry, ample storage space, and high-quality appliances. It is a stylish and functional space that will inspire your culinary creativity. The dining area is perfect for hosting family meals or entertaining guests, while the lounge area offers a cosy retreat to relax and unwind.
Upstairs, the property comprises three well-proportioned bedrooms, each providing a comfortable haven for rest and relaxation. The bedrooms benefit from large windows that flood the rooms with sunlight, creating a warm and welcoming atmosphere. The modern family bathroom is conveniently located on this floor, featuring contemporary fixtures and fittings.
Externally, this property features gardens to both the front and rear, providing outdoor space for al fresco dining, gardening, or simply enjoying the fresh air. A driveway offers off-road parking, ensuring convenience for residents and their visitors. The low-cost deposit option makes this property accessible to a wider range of prospective tenants, offering a great opportunity to secure a high-quality home in a sought-after location.
In summary, this three-bedroom end town house offers a fantastic opportunity to enjoy modern living in a prime location. With its open plan layout, contemporary finishes, and convenient amenities, this property is sure to appeal to those seeking a stylish and comfortable home. Arrange a viewing today to experience the charm and convenience of this wonderful property firsthand.
EPC Rating: D
Key Features
- END TOWN HOUSE
- FABULOUS LOCATION FOR PARKWAY, CITY AND MEADOWHALL ACCESS
- OPEN PLAN LIVING
- GARDENS TO FRONT AND REAR
- DRIVEWAY
- LOW COST DEPOSIT OPTION
Property Details
- Property type: House
- Property Age Bracket: 1970 - 1990
- Council Tax Band: B
Rooms
Hall
The front door leads into the hall providing access to the Lounge and stairs to the first floor. There is a small cupboard housing the meters.
Lounge / Dining Room / Kitchen
The ground floor is open plan with a Lounge area to the front with a fireplace with inset fire. There is a useful understairs storage cupboard then an arch leads through into the dining are which has large glazed sliding doors looking out over the patio area of the rear garden. A further opening leads into the kitchen which is fitted with a range of wall and floor mounted units with an integrated fridge/freezer, space for a washing machine, boiler, stainless steel oven , four burner hob and extractor above. Everything you need along with a breakfast bar for informal dining.
View Lounge / Dining Room / Kitchen PhotosLanding
The landing has access to all bedrooms and the bathroom along with a useful storage cupboard.
Bedroom One
3.63m x 2.75m
This bedroom is located at the rear of the house and is a great space to unwind.
View Bedroom One PhotosBedroom Two
3.38m x 2.47m
A double bedroom to the front of the house with the advantage of a built in wardrobe.
View Bedroom Two PhotosBathroom
A modern bathroom with grey panelled walling , modern white bath with shower over, white wash hand basin on a vanity unit and a white WC.
View Bathroom PhotosFloorplans
Outside Spaces
Garden
There is a an enclosed rear garden which is mainly laid to lawn with a patio seating area directly behind the house. To the front there is a small low maintenance garden next to the driveway.
View PhotosParking Spaces
Driveway
Capacity: 1
There is an area to the side of the house for parking but no dropped kerb.
View PhotosLocation
Properties you may like
By Butlers Estate Agents
