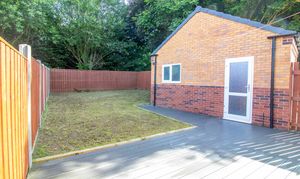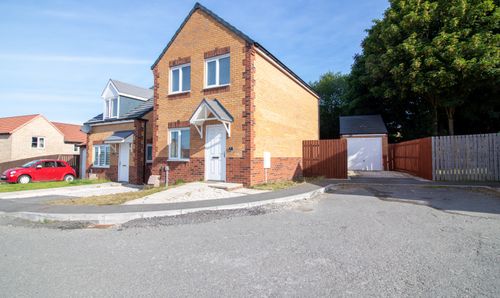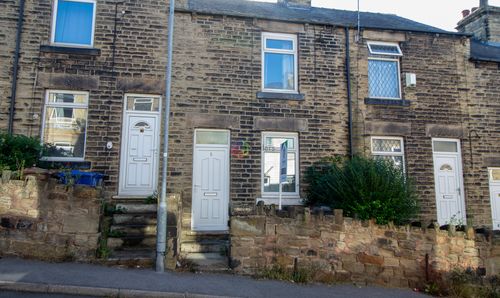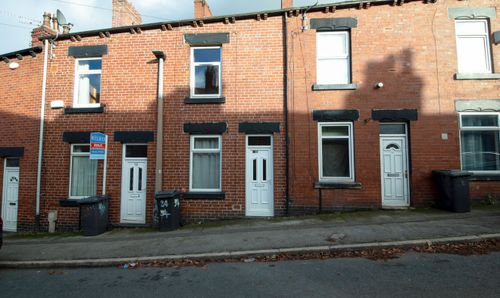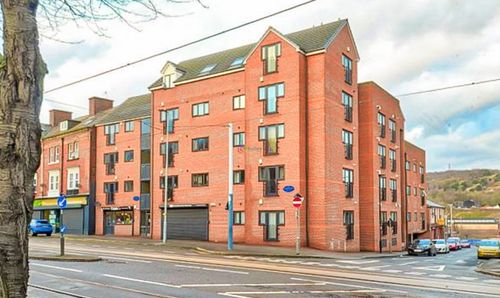3 Bedroom Semi Detached House, Oakwood Drive, Bolsover, S44
Oakwood Drive, Bolsover, S44
.png)
Butlers Estate Agents
Butlers Estate Agents Ltd, 60 High Street
Description
Outside, the property boasts a small lawned area to the front, adding to its charming kerb appeal. The rear garden is a true highlight, fully enclosed and featuring a delightful combination of decked areas and lawn for outdoor enjoyment. With the garden backing onto a wooded area, privacy and tranquillity are on offer. A door provides convenient access to the detached garage, which is equipped with plumbing for a washing machine and space for a dryer, enhancing its functionality. Furthermore, the driveway in front of the garage ensures ample off-road parking space, catering to the needs of a modern lifestyle. Don't miss this opportunity to own a contemporary home in a sought-after location with excellent outdoor amenities.
EPC Rating: B
Key Features
- NEW DEVELOPMENT IN BOLSOVER
- BUILT in 2021
- MODERN THREE BEDROOM SEMI DETACHED HOUSE
- KITCHEN / DINER
- DOWNSTAIRS WC
- ENCLOSED REAR GARDEN
Property Details
- Property type: House
- Approx Sq Feet: 764 sqft
- Plot Sq Feet: 2,239 sqft
- Property Age Bracket: New Build
- Council Tax Band: B
Rooms
Hall
The front door opens into the hallway at the bottom of the stairs.
Lounge
4.94m x 3.02m
A great area to relax and a generous-sized room with a front-facing window and understairs cupboard.
View Lounge PhotosKithcen / Breakfast Room
3.32m x 4.12m
This kitchen/diner has a cream kitchen with contrasting work surfaces, a stainless steel oven, hob and extractor. The fridge freezer and dishwasher will come with the rental. The opposite side of the room has space for table and chairs.
View Kithcen / Breakfast Room PhotosWC
This downstairs Wc is located just off the kitchen and is fitted with a white WC and a white wash hand basin.
View WC PhotosLanding
Providing access to all bedrooms and the bathroom
Bedroom One
2.52m x 4.11m
Spanning across the front of the house with twin windows this is a lovely main bedroom.
View Bedroom One PhotosBathroom
Fitted with a white bath with shower over, which wash hand basin on pedestal and a white Wc.
View Bathroom PhotosFloorplans
Outside Spaces
Rear Garden
The enclosed rear garden is fully enclosed and has a mixture of decked area and lawn, backing on to a wooded area. There is also a door to the garage.
View PhotosParking Spaces
Garage
Capacity: 1
The garage has been set up for storage and has plumbing for a washing machine and space for a dryer. However, a car could be stored if required.
View PhotosLocation
Properties you may like
By Butlers Estate Agents



