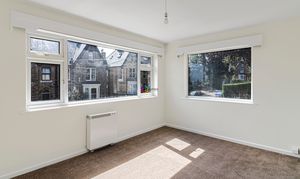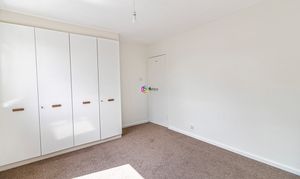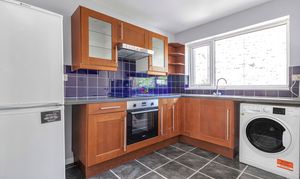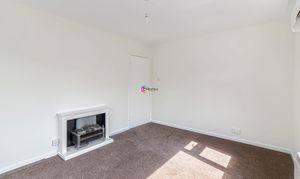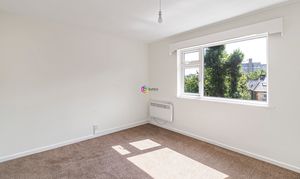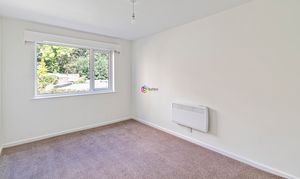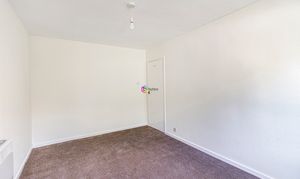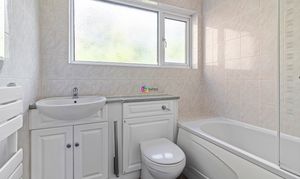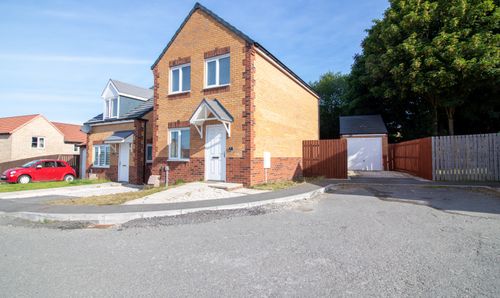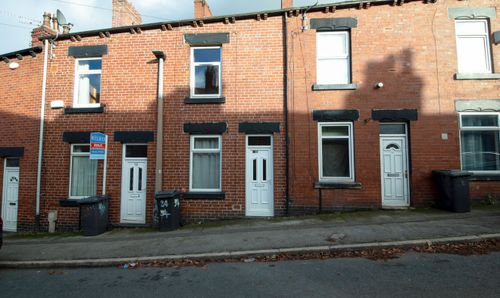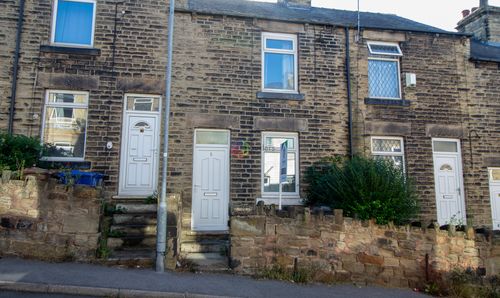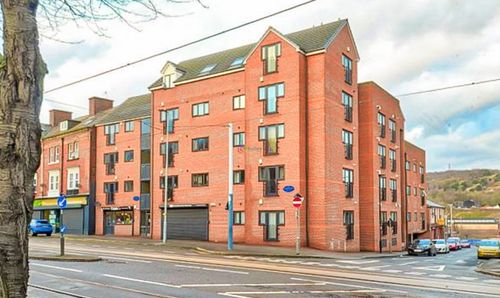2 Bedroom Flat, Elmore Road, Sheffield, S10
Elmore Road, Sheffield, S10
.png)
Butlers Estate Agents
Butlers Estate Agents Ltd, 60 High Street
Description
Upon entering this inviting abode, one is greeted by a bright and airy living space, providing a warm and welcoming atmosphere. The open plan layout seamlessly connects the living and sleeping areas, offering a versatile space for every-day living and entertainment. The modern kitchen is well-equipped with sleek cabinetry and ample storage, catering to the culinary needs of its occupants.
The two well-appointed bedrooms offer serene retreats, each providing a comfortable setting for peaceful relaxation. The contemporary bathroom features a clean aesthetic, enhancing the overall appeal of the property.
Superbly located, this flat provides easy access to a wealth of amenities, ensuring utmost convenience for its residents. With transportation links nearby and a range of local attractions within easy reach, this property offers an exceptional blend of comfort and connectivity.
This property is available for immediate occupancy, providing a seamless transition for prospective tenants. Additionally, a low-cost Deposit Option is available, offering a flexible and practical solution for those seeking a hassle-free rental experience.
In summary, this two-bedroom flat presents an outstanding opportunity to secure a stylish and well-appointed residence in a highly sought-after location. With its modern interiors, convenient location, and flexible rental terms, this property is sure to appeal to discerning individuals seeking a quality living space. Arrange a viewing today to experience the charm and convenience of this exceptional flat.
EPC Rating: C
Key Features
- Close to Western Park Museum, University buildings and the Hospitals
- First Floor Flat
- Two Bedrooms
- New carpets throughout
- Recently redecorated
- Excellent location
- Available immediately
- Low cost Deposit Option available
Property Details
- Property type: Flat
- Approx Sq Feet: 668 sqft
- Property Age Bracket: 1940 - 1960
- Council Tax Band: A
- Tenure: Leasehold
- Lease Expiry: -
- Ground Rent:
- Service Charge: Not Specified
Rooms
Entrance Hall
The front door opens in an entrance hall at ground level. There is space for a shoe rack and hooks for coats then stairs lead to the first floor.
Landing
The landing offers access to all rooms.
Lounge
4.23m x 3.19m
The generous lounge has two large windows flooding the room with light, such a nice place to relax. There is a fireplace as the main focal point of the room.
View Lounge PhotosKitchen
3.11m x 3.20m
Fitted with a range of wall and floor-mounted units in a cherry wood design with contrasting work surfaces. There is a stainless steel single electric oven, a ceramic hob and an extractor above. The rear-facing window looks out of the garages to the rear and has a sink and drainer beneath. There is a fridge freezer and a washing machine.
View Kitchen PhotosBedroom One
3.92m x 3.19m
A generous bedroom to the front of the flat with large built in wardrobes.
View Bedroom One PhotosBedroom Two
2.81m x 4.26m
A second double bedroom with a rear facing window.
View Bedroom Two PhotosBathroom
2.08m x 2.03m
Fitted with a white bath with shower over then a vanity unit housing the white wash hand basin and white WC. There is a window to the rear
View Bathroom PhotosFloorplans
Location
Properties you may like
By Butlers Estate Agents

