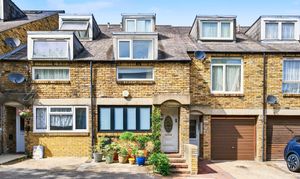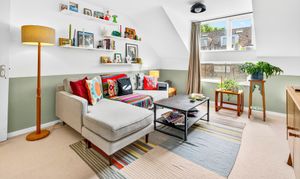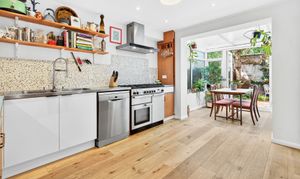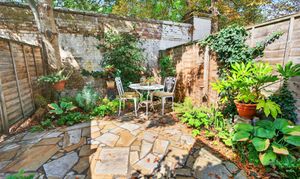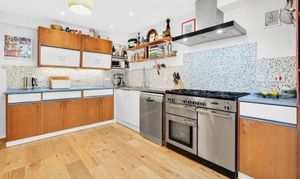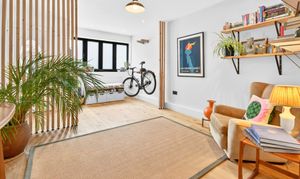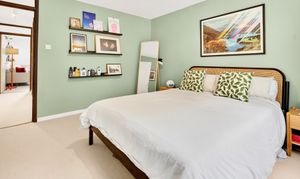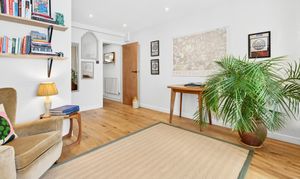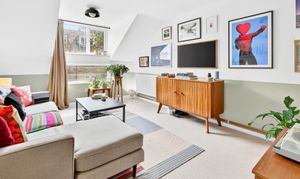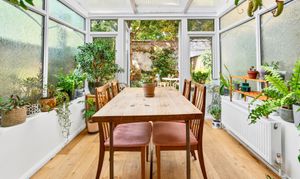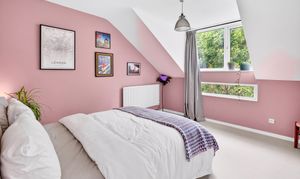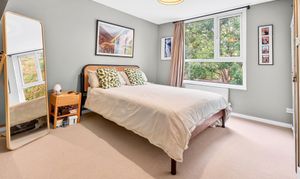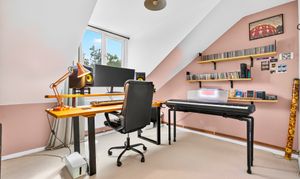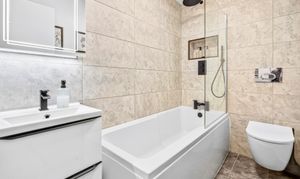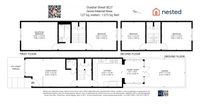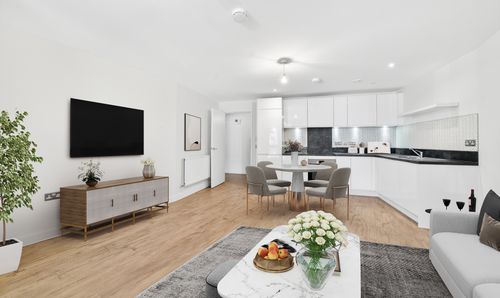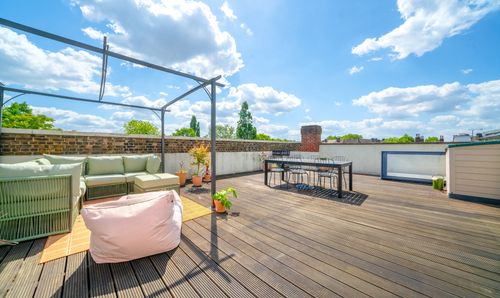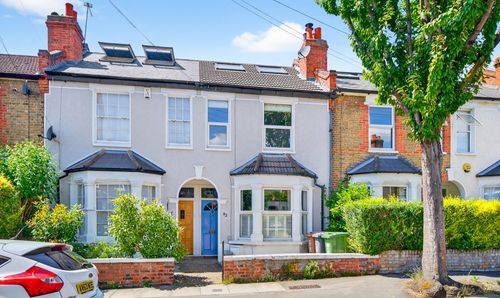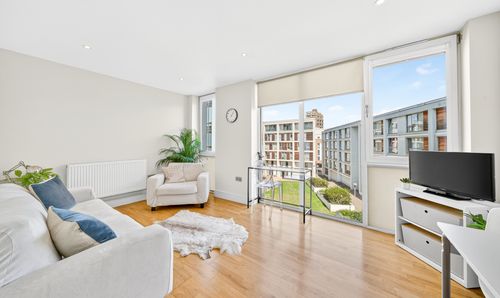4 Bedroom Terraced House, Dunbar Street, London, SE27
Dunbar Street, London, SE27
.png)
Joe Williams, Nested Partner
Fora, 9 Dallington Street, London
Description
Viewings commence Saturday 6th September
This impressive four-bedroom freehold house blends classic charm with contemporary style, offering spacious living across multiple living/reception spaces, including a thoughtfully designed open-plan kitchen and dining area, which in turn gives access to a peaceful walled garden. Historically the ground floor incorporated a garage, which in this instance has been converted to living space, and off-street parking has been retained to the front of the house. The ground floor also offers a guest WC.
Upstairs, spacious bedrooms feature built-in storage and a consistency of style which has been implemented right through the house. The house offers a versatile arrangement - one of the larger bedrooms on the first floor is used by the current owners as an additional sitting room, with real warmth of character. One of the bedrooms on the second floor is a home office / studio.
The house is superbly located within a quiet cul-de-sac which turns directly off West Norwood High Street, close to The Picturehouse cinema and a strong selection of local amenities. West Norwood train station is a 3 minute walk away with direct services to Victoria and London Bridge. Thameslink services are a 14-minute walk away in Tulse Hill.
The house offers overall internal space of 1373 square feet (127 square metres), presented with notable taste and charm
EPC Rating: C
Virtual Tour
https://my.matterport.com/show/?m=Tur8wZ7WizoKey Features
- A modern 4-bedroom freehold house within a quiet cul-de-sac
- Superbly located, directly off West Norwood High Street, moments from the Picturehouse cinema
- A versatile arrangement with scope for additional living space on the first floor
- Private and peaceful walled garden
- Integral garage converted into living space; off-street parking retained on the driveway
- West Norwood station <3 minutes' walk, with direct services to London Bridge and Victoria
- Tulse Hill station is 14 minutes' walk, offering Thameslink sevrvices
- Stylishly updated throughout by the current owners
- 1373 square feet (127 square metres) overall internal space
Property Details
- Property type: House
- Price Per Sq Foot: £437
- Approx Sq Feet: 1,373 sqft
- Plot Sq Feet: 980 sqft
- Property Age Bracket: 1970 - 1990
- Council Tax Band: D
Floorplans
Outside Spaces
Parking Spaces
Location
Properties you may like
By Joe Williams, Nested Partner
