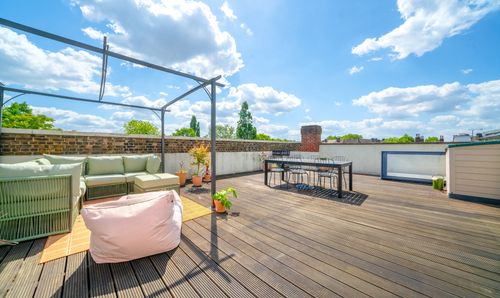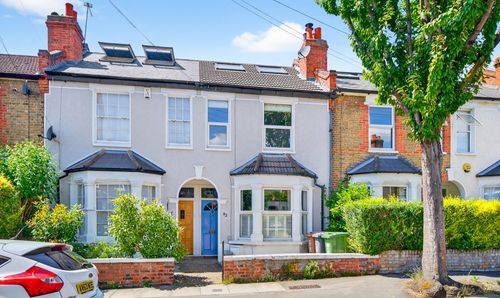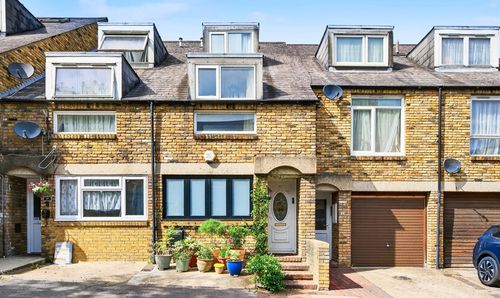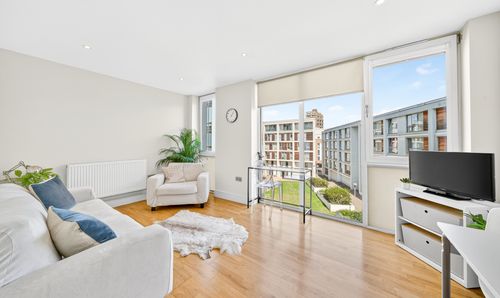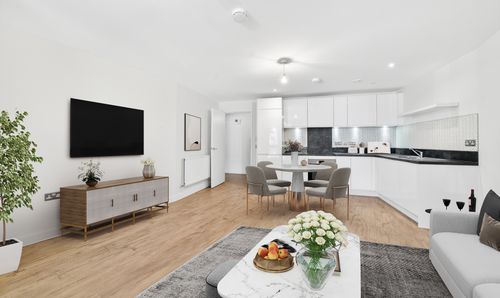3 Bedroom Terraced House, Parish Lane, London, SE20
Parish Lane, London, SE20
.png)
Joe Williams, Nested Partner
Fora, 9 Dallington Street, London
Description
Viewings commence Saturday 6th September 10:00
A classic three-bedroom Victorian terraced house, extended in striking style by the current owners out into the garden on the ground floor, incorporating the side return. This has created a fabulous kitchen to the rear of the house with folding glass doors out to a paved area and green space beyond. The reception rooms to the front of the property have also been opened up, so that the house now offers free flowing open-plan living and entertaining space from the bay window right through to the garden. The owners have glazed the side return, exposed feature brickwork, instated a sleek modern kitchen and replaced the flooring throughout, creating an impressively bright and spacious family environment, with a guest WC.
The first floor of the property offers a master bedroom across the front of the house, a second double bedroom behind that, and a third bedroom. To the rear of the house on the first floor is a contemporary bathroom with large jacuzzi bath. There is scope and precedent nearby for an extension into the loft space to create a third floor, subject to necessary consents. This space is sizeable, and such an extension might accommodate two further bedrooms and a bathroom.
This area has seen considerable value growth in recent years, with more forecast. Local transport and amenities include:
• Penge East station is just 3 minutes' walk, with services to Herne Hill (8 mins), Brixton (10 mins) and London Victoria (17 mins)
• Penge West station is 13 minutes' walk, giving access to Gatwick in under 40 minutes, and providing links to east London on the Windrush line
• Alexandra Recreation Ground provides green space and a children's playground within 1 minute's walk
• The vast and hugely popular green space of Crystal Palace Park is 12 minutes' walk
• The Alexandra pub on Parish Lane offers a great selection of beers and hot food
• Alexandra Nurseries garden centre offers coffee and snacks, and vintage homewares
• Penge High street offers a craft brewery, boutique groceries and a Blackbird bakery. Superb restaurant options include French, Spanish and Italian
• Easy access to Beckenham Junction (4 mins by train) for Waitrose, M&S and many restaurants, cafes and gift shops
• Bromley South (10 mins by train) has a fantastic shopping centre
EPC Rating: C
Key Features
- 3-bedroom freehold Victorian house, with further potential
- Open-plan from front to back, maximising natural light
- Scope to add 2 bedrooms and a bathroom on the third floor, subject to necessary consents
- Superbly extended living/entertaining space
- Penge East station 3 minutes' walk, for Herne Hill (8 mins), Brixton (10 mins) and London Victoria (17 mins)
- Penge West station 13 minutes' walk, for Gatwick and east London via the Windrush line
- 1217 square feet (113 square metres) of internal space
- Vast green space of Crystal Palace Park - just 12 minutes' walk
- Alexandra Recreation Ground - green space and a children's playground within 1 minute's walk
- Local amenities - the Alexandra pub, Alexandra Nurseries, and Penge High Street's craft brewery and Blackbird bakery
Property Details
- Property type: House
- Price Per Sq Foot: £575
- Approx Sq Feet: 1,217 sqft
- Property Age Bracket: Victorian (1830 - 1901)
- Council Tax Band: D
Floorplans
Outside Spaces
Parking Spaces
On street
Capacity: 1
Parking is freely available on the street
Location
Properties you may like
By Joe Williams, Nested Partner





















