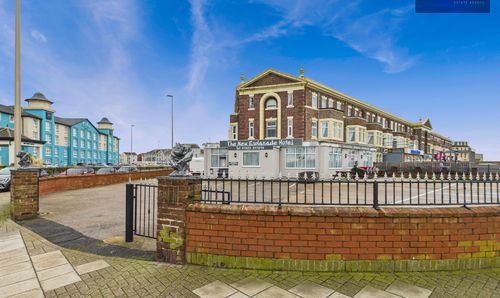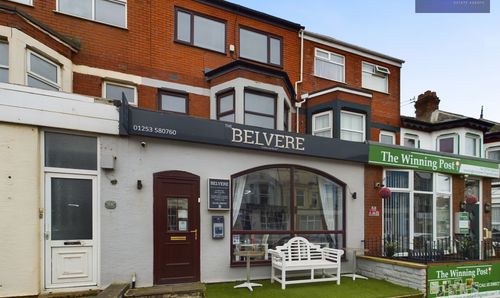10 Bedroom Hotel, St. Chads Road, Blackpool, FY1
St. Chads Road, Blackpool, FY1

Stephen Tew Estate Agents - Commercial
Stephen Tew Estate Agents, 132 Highfield Road
Description
Being Sold via Secure Sale online bidding. Terms & Conditions apply. Starting Bid £155,000
10 Bedroom Bed and Breakfast Hotel situated in the popular Blackpool seaside resort within walking distance to the Promenade, local shops and attractions. All rooms have an en-suite or private shower room, tea making facilities and TV. Guest Reception room and bar area, Dining Room and a recently renovated (2022) Kitchen with a full range of new appliances, crockery and cutlery including a Belling 7 hob gas cooker. New boiler fitted in 2021.
Recent roof work completed and electrics updated.
Pattinson Auction are working in Partnership with the marketing agent on this online auction sale and are referred to below as 'The Auctioneer'.
This auction lot is being sold either under conditional (Modern) or unconditional (Traditional) auction terms and overseen by the auctioneer in partnership with the marketing agent.
The property is available to be viewed strictly by appointment only via the Marketing Agent or The Auctioneer. Bids can be made via the Marketing Agents or via The Auctioneers website.
Please be aware that any enquiry, bid or viewing of the subject property will require your details being shared between both any marketing agent and The Auctioneer in order that all matters can be dealt with effectively.
EPC Rating: E
Key Features
- 10 Bedroom Bed & Breakfast Hotel
- Within walking distance of the Promenade and local attractions
- Recently renovated Kitchen
Property Details
- Property type: Hotel
- Council Tax Band: TBD
Rooms
Hallway
Reception
9.82m x 3.81m
Reception/Dining room with bar area. UPVC double glazed window and radiator.
View Reception PhotosWc
1.14m x 0.93m
Downstairs WC and sink for Bedroom 1.
Kitchen
3.34m x 3.43m
Recently renovated kitchen with Belling 7 ring hob gas cooker and ceramic 1.5 bowl sink.
View Kitchen PhotosUtility Room
1.75m x 3.30m
Additional Utility room leading off from the kitchen.
Lounge - Private Living Quarters
3.82m x 3.27m
Lounge in private living quarters.
View Lounge - Private Living Quarters PhotosBedroom - Private Living Quarters
2.54m x 3.07m
Bedroom in private living quarters.
View Bedroom - Private Living Quarters PhotosBathroom - Private Living Quarters
1.25m x 2.98m
Shower room in private living quarters.
Landing
Bedroom 2
3.10m x 2.41m
Guest Bedroom 2. Double room with UPVC double glazed window, radiator, wash basin, built in wardrobes.
View Bedroom 2 PhotosBedroom 3
3.38m x 3.50m
Guest Bedroom 3 to the rear of the property. Twin room with en-suite shower room. Built in wardrobe. UPVC double glazed window window and radiator.
View Bedroom 3 PhotosBedroom 4
5.37m x 5.03m
Guest Bedroom 4 to the front of the property. Family Room with two Double and one single bed. Fitted wardrobes. UPVC double glazed window and door leading to South Facing private balcony with sea views. En-suite bathroom.
View Bedroom 4 PhotosBedroom 5
3.47m x 3.18m
Guest Bedroom 5. Double and single bed. En-suite shower room. UPVC double glazed window and radiator.
View Bedroom 5 PhotosLanding 2
Landing to the second floor
Bedroom 6
4.89m x 2.68m
Guest Bedroom 6 to the front of the property. Double Bedroom with en-suite shower room and fitted wardrobes. uPVC double glazed window and radiator.
View Bedroom 6 PhotosBedroom 7
3.67m x 2.59m
Guest Bedroom 7 to the front of the property. Double bed with en-suite shower room and fitted wardrobes. uPVC double glazed window and radiator.
View Bedroom 7 PhotosBedroom 8
3.94m x 3.51m
Guest Bedroom 8. Double and single bed with en-suite shower room and fitted wardrobes. uPVC double glazed window and radiator.
View Bedroom 8 PhotosBedroom 9
3.50m x 2.68m
Guest Bedroom 9. Double bed with en-suite shower room and fitted wardrobes. uPVC double glazed window and radiator.
View Bedroom 9 PhotosBedroom 10
3.12m x 3.72m
Guest Bedroom 10 to the rear of the property. Double and Single bed with en-suite shower room and fitted wardrobes. uPVC double glazed window and radiator.
View Bedroom 10 PhotosFloorplans
Outside Spaces
Yard
Yard to the rear of the property with a lean-to storage area.
Parking Spaces
Permit
Capacity: 1
Parking is available at £5 for 24 hours situated within walking distance from the hotel.
Location
Properties you may like
By Stephen Tew Estate Agents - Commercial














































