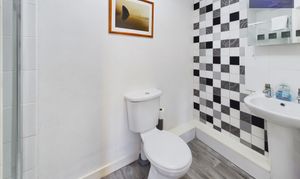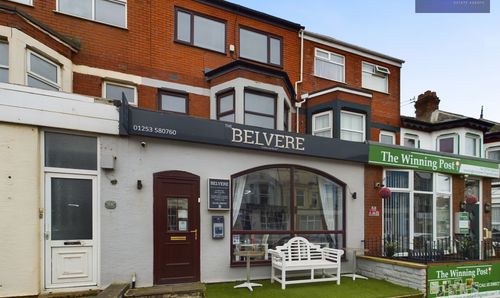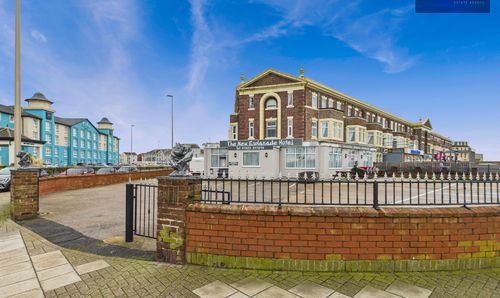8 Bedroom Terraced Guest House, St. Chads Road, Blackpool, FY1
St. Chads Road, Blackpool, FY1

Stephen Tew Estate Agents - Commercial
Stephen Tew Estate Agents, 132 Highfield Road
Description
Being Sold via Secure Sale online bidding. Terms & Conditions apply. Starting Bid £135,000
Nestled in the heart of the vibrant seaside town of Blackpool, this 8-bedroom terraced guest house presents a lucrative opportunity for hospitality enthusiasts. Boasting a prime location just a stone's throw away from the Promenade and in close proximity to iconic attractions such as the Pleasure Beach and Blackpool Tower, this trading guest house epitomises convenience and desirability.
Benefiting from excellent transport connections, guests will appreciate the ease of access to local tram and bus services, with the added convenience of being just a mere 10-minute drive from the M55 motorway, ensuring seamless connectivity for both guests and owners alike.
A true turnkey property, this guest house includes furnishings as part of the sale, allowing for immediate operation and a smooth transition for prospective purchasers. The property boasts a licenced bar, providing a welcoming space for guests to unwind and socialise.
Each of the eight guest bedrooms are thoughtfully designed and well-appointed, featuring en-suite or private bathroom facilities for utmost comfort and privacy. The private living quarters include a double bedroom with an en-suite, offering a tranquil retreat for owners amidst the bustling guest house environment.
Spread across multiple levels, the ground floor encompasses a welcoming hallway, a guest reception/dining room/bar, a storage room, a kitchen, a guest bedroom, and the private living quarters. The second floor is home to four guest bedrooms, three of which feature en-suite facilities, along with a separate bathroom. Ascend to the third floor to discover three additional guest bedrooms, each boasting its own en-suite bathroom.
This exceptional guest house presents a unique opportunity to acquire a thriving business in a sought-after location, with the potential for further growth and success. Whether you are an experienced hotelier looking to expand your portfolio or a newcomer seeking a profitable venture in the hospitality industry, this property is sure to captivate with its charm, convenience, and endless potential.
Auctioneers Additional Comments
Pattinson Auction are working in Partnership with the marketing agent on this online auction sale and are referred to below as 'The Auctioneer'.
This auction lot is being sold either under conditional (Modern) or unconditional (Traditional) auction terms and overseen by the auctioneer in partnership with the marketing agent.
The property is available to be viewed strictly by appointment only via the Marketing Agent or The Auctioneer. Bids can be made via the Marketing Agents or via The Auctioneers website.
Please be aware that any enquiry, bid or viewing of the subject property will require your details being shared between both any marketing agent and The Auctioneer in order that all matters can be dealt with effectively.
The property is being sold via a transparent online auction.
In order to submit a bid upon any property being marketed by The Auctioneer, all bidders/buyers will be required to adhere to a verification of identity process in accordance with Anti Money Laundering procedures. Bids can be submitted at any time and from anywhere.
Our verification process is in place to ensure that AML procedure are carried out in accordance with the law.
A Legal Pack associated with this particular property is available to view upon request and contains details relevant to the legal documentation enabling all interested parties to make an informed decision prior to bidding. The Legal Pack will also outline the buyers’ obligations and sellers’ commitments. It is strongly advised that you seek the counsel of a solicitor prior to proceeding with any property and/or Land Title purchase.
Key Features
- 8 Bedroom Trading Guest House In Blackpool
- Ideally Situated A Stone's Throw Away From The Famous Promenade And Within Close Proximity To The Pleasure Beach, Blackpool Tower And Other Local Attractions
- Great Transport Links With Local Tram And Bus Services Within Walking Distance And Just A 10 Minute Drive From The M55 Motorway
- Turnkey Property With Furnishings Included In The Sale
- Licensed Bar For Guests
- All Bedrooms Boast En-Suites Or Private Bathroom Facilities
- Private Living Quarters With Double Bedroom And En-Suite
- Hallway, Guest Reception/Dining Room/Bar, Storage Room, Kitchen, Guest Bedroom 1 And Private Living Quarters To The Ground Floor
- 4 Guest Bedrooms, 3 Of Which Boast En-Suites And A Separate Bathroom To The 2nd Floor
- The 3rd Floor Comprises of 3 Further Guest Bedrooms, All Boasting En-Suites
Property Details
- Property type: Guest House
- Property style: Terraced
- Price Per Sq Foot: £193
- Approx Sq Feet: 700 sqft
- Plot Sq Feet: 1,679 sqft
- Council Tax Band: TBD
Rooms
Entrance Vestibule
Hallway
Storage Room
3.08m x 2.60m
Bedroom - Private Living Quarters
3.23m x 2.60m
Double Bedroom With En-Suite
View Bedroom - Private Living Quarters PhotosLanding
Bedroom 5
5.10m x 3.03m
Family Room (Double) With Interconnecting Door Leading Through To Bedroom 6 (Single) And En-Suite
View Bedroom 5 PhotosBedroom 6
3.26m x 2.07m
Single Room With Interconnecting Door Leading Through To Bedroom 5
View Bedroom 6 PhotosLanding
Floorplans
Outside Spaces
Yard
Yard to the rear.
Parking Spaces
On street
Capacity: 1
Location
Properties you may like
By Stephen Tew Estate Agents - Commercial















































