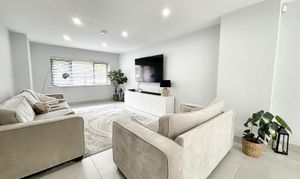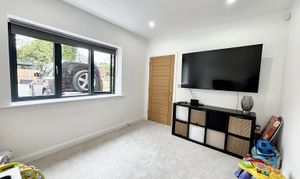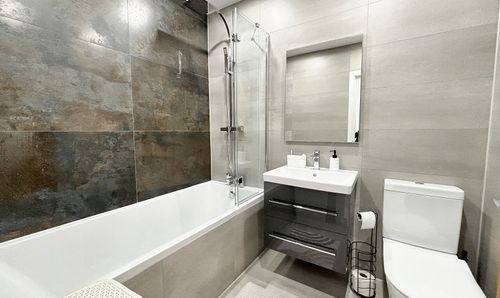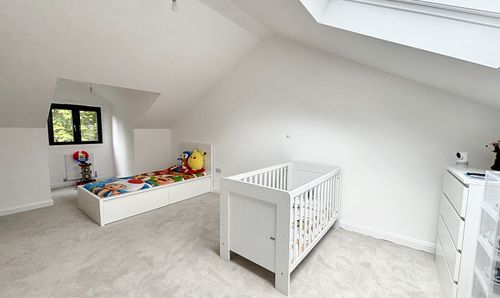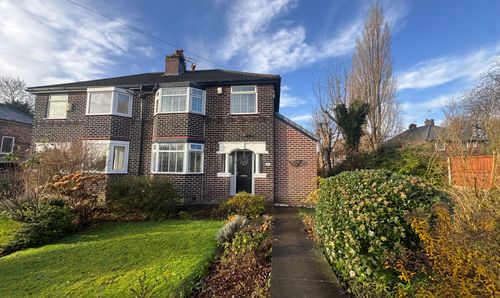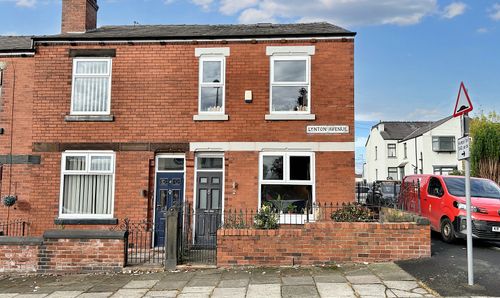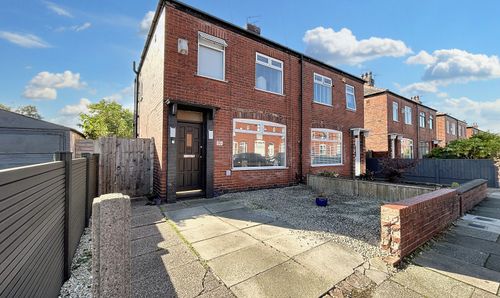5 Bedroom Detached House, Belfry View, Worsley, M28
Belfry View, Worsley, M28
Description
Briscombe are Delighted to Offer For Sale This Remarkable 5-bedroom detached family home, situated within a secure gated development, in the heart of Worsley. Boasting five bedrooms and four bathrooms set over three floors, this generously proportioned property features a large open plan kitchen/diner, perfect for contemporary family living, guest W.C, Utility and Two Reception Rooms. Externally, driveway parking for two vehicles and a private rear garden. The property is ideally located to the near by St Marks Primary School, The Marriott Worsley Park, Local Amenities, and the region's motorway links. Internal Viewing of this Fine Property is Essential!
EPC Rating: B
Key Features
- Located in the Heart of Worsley
- Offered on a Chain Free Basis
- Detached Family Home Located with a Secure Gated Development
- Five Bedrooms and Four Bathrooms
- Large Open Plan Kitchen/Diner
- Driveway Parking for Two Vehicles
- Private Rear Garden
- Salford Council Tax Band G
- EPC:B
- Freehold
- Service Charge £1000 per annum
Property Details
- Property type: House
- Property style: Detached
- Approx Sq Feet: 2,605 sqft
- Council Tax Band: G
Rooms
Guest W.C
Floorplans
Outside Spaces
Garden
Externally, this wonderful family home is set within a secure gated development just off Walkden Road. The property benefits from off road parking for two vehicles. To the rear is a spacious private garden mainly laid to lawn with a paved patio area ideal for summer entertaining.
View PhotosParking Spaces
Location
The property is ideally located to the near by St Marks Primary School, The Marriott Worsley Park, Local Amenities, and the region's motorway links.
Properties you may like
By Briscombe

