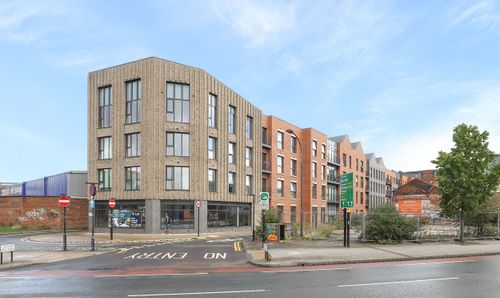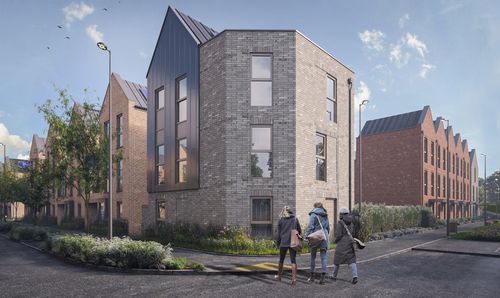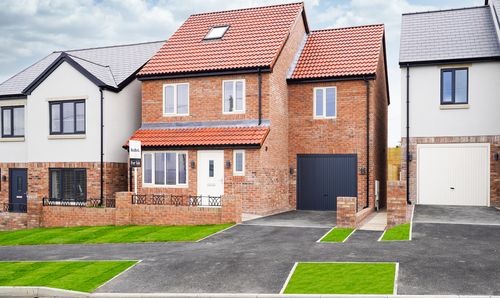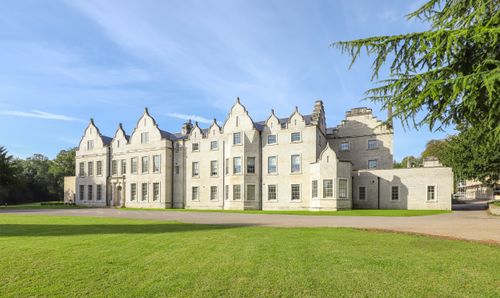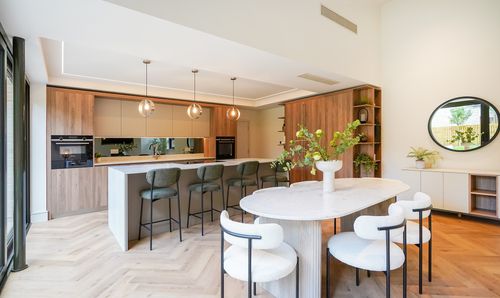Book a Viewing
To book a viewing for this property, please call Redbrik - Land & New Homes, on 0114 299 4144.
To book a viewing for this property, please call Redbrik - Land & New Homes, on 0114 299 4144.
4 Bedroom Detached House, The Hassop at Oak Fields, Ankerbold Road Old Tupton S42
The Hassop at Oak Fields, Ankerbold Road Old Tupton S42
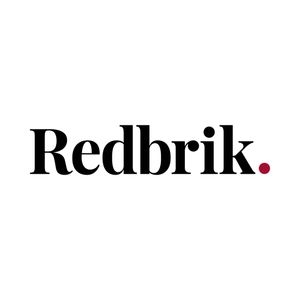
Redbrik - Land & New Homes
Redbrik Estate Agents, 837 Ecclesall Road, Sheffield
Description
The Hassop at Oak Fields
Executive four-bedroom detached home.
A welcoming lobby area with storage leads through to a spacious open-plan living, dining and kitchen area with a separate WC, utility space and two sets of French doors leading out to the rear garden.
A central staircase boasts a 360-degree landing space, leading to four bedrooms and a family bathroom. The principal bedroom also benefits from its own en-suite shower room. A feature void from the galleried landing looks down to the living/dining space, with its own stunning view overlooking the rear garden.
Externally, the design combines traditional brickwork with contemporary render. All homes at Oak Fields are constructed around a solid timber frame, a sustainable method of construction providing superior energy efficiency for purchasers. The Hassop has a private driveway with parking for two cars, with the majority of plots also having the added advantage of a garage.
Oak Fields is a green haven built around historic Oak trees. Comprising a mixture of 2, 3, 4 and five bedrooms homes - you’re sure to find the perfect place to settle down whether it’s your first home, second home, family home or you’re looking to downsize. Nature, green space and scenic water features offer a tranquil setting, close to the beating heart of New Tupton and a short drive from Chesterfield and its many amenities. The property is ideally placed for a range of highly regarded schools and has easy access to the Peak District.
Plot Availability
Plot 22 - £320,000 - estimated completion March/April 2026 (driveway, no garage)
Plot 23 - reserved
Plot 37 - £357,000 - estimated completion Dec/January 2026 - HOME OF THE MONTH - Reserve before 21st December and receive a flooring package included in the price AND £5000 gifted deposit OR £5000 towards stamp duty!
Plot 42 - £359,000 - estimated completion Jan/February 2026
*The images provided are for illustrative purposes.
Key Features
- The Hassop at Oak Fields - Four Bedroom Detached Family Home
- Open Plan Spacious Ground Floor Layout With Skylight
- Four Well-Proportioned Bedrooms, Family Bathroom and En-Suite Shower Room
- Utility Room With Integrated Washing Machine, Entrance Hallway, Downstairs WC
- Landscaped Front Garden And Turfed Enclosed Rear Garden
- Driveway With Parking For Two Cars Plus Garage
- Charming Semi-Rural Location, Close To Amenities, Schools And Transport Links
- Marketing Suite Available To View By Appointment
Property Details
- Property type: House
- Property style: Detached
- Price Per Sq Foot: £250
- Approx Sq Feet: 1,281 sqft
- Plot Sq Feet: 1,281 sqft
- Property Age Bracket: New Build
- Council Tax Band: TBD
Floorplans
Outside Spaces
Parking Spaces
Driveway
Capacity: 2
Location
Properties you may like
By Redbrik - Land & New Homes




















