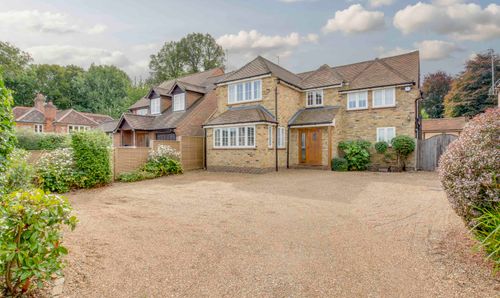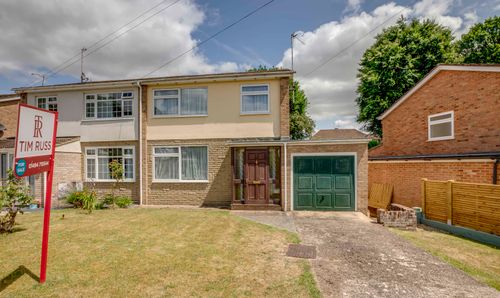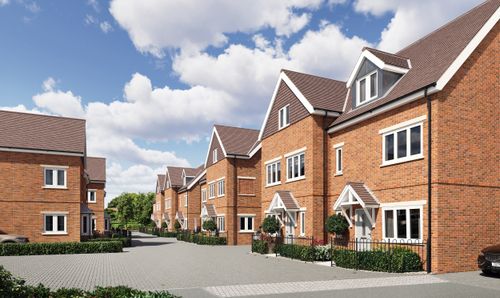4 Bedroom Chalet Bungalow, Honor Road, Prestwood, HP16
Honor Road, Prestwood, HP16
Description
We are pleased to offer this stunning, detached chalet style home, extended and updated throughout to a high specification and offering flexible and versatile accommodation.
Deceptively spacious and offering light and airy accommodation throughout, is this unique and stylish property, set in a popular location, walking distance to the village center, highly regarded schools and beautiful countryside walks.
The accommodation in brief comprises of entrance porch leading to welcoming entrance hall with Verisure alarm and stairs rising to first floor. The property features Karndean flooring throughout the ground floor and undoubtedly the hub of the home is the superbly appointed and thoughtfully laid out Kitchen/Dining/Family room comprising of an array of floor to ceiling fitted units and bosh integrated appliances, extremely large central island and breakfast bar to incorporate Hue mood lighting, integrated plug sockets to Corian worktops and hot water boiling tap. Bifold doors take you to the south facing garden and door to large and useful utility room with a range of fitted cupboards, Belfast sink and oak worktops, Bosh oven and hob, further side door to garden. Double doors open to Family/Cinema room which includes hard wired 11.2 Dolby Atmos surround sound, 120-inch projector screen recess (screen not included) and feature fireplace. The large separate sitting room is with fitted storage, hard wired surround sound and recessed ceiling for Hue mood lighting and separate storage room, Study/Bedroom 4 with fitted wardrobes. Also, to the ground floor can be found the well appointed and spacious family bathroom.
To the first floor you will find three good size double bedrooms all with fitted cupboards and drawers, the principal bedroom has a lovely view from the Juliette balcony over the south facing rear garden. All bedrooms here are served by the beautiful high quality shower room with under floor heating.
NB: There are many wonderful features to this delightful home to include Swish Fibre installed, Graphite toggle light switches throughout, Graphite designer radiators to Cinema room and hallway, mega flow system, water softener, lights with sensors in porch/hallway/stairs/landing/bathroom, cat 6 hardwired in all rooms.
EPC Rating: D
Key Features
- Situated in this popular village location
- Extended & updated throughout to a high specification
- Offering flexible and versatile accommodation
- Superb hub of the home Kitchen/Dining/Family room
- Separate utility
- Family/Cinema room
- Study/Bedroom 4
- Three further double bedrooms
- Two bath/shower rooms
- Large south facing rear garden & ample driveway parking
Property Details
- Property type: Chalet Bungalow
- Approx Sq Feet: 2,289 sqft
- Council Tax Band: E
Floorplans
Outside Spaces
Garden
The sunny and large south facing rear garden is a fine feature of this lovely home and provides an ideal backdrop. Immediately to the rear you have a large all weather composite decking area with varying levels providing the perfect space for dining and entertaining. Outside hot tap and detached summerhouse with garden store leading to a large expanse of lawn, flanked by mature shrubs and hedging which provide a high level of privacy.
Parking Spaces
Driveway
Capacity: 4
There is external lighting all around the house and to the front there is a large gravel driveway providing off street parking for several vehicles and side access to the rear garden. There are electric wires ready for a car charger point if required.
Location
Prestwood village offers an excellent range of facilities including a Doctors’ and Dentists’ surgeries, butchers, post office, bakery, newsagent, post office, chemist, florist, supermarkets and Peterley Manor Farm Shop. There is also a sports centre on Honor End Lane. Schooling is well catered for in the area for children up to the age of 11 years thereafter the Amersham/Chesham Grammar School and The Royal Grammar School for boys in High Wycombe provide secondary education. Private schooling includes The Gateway in Great Missenden and Pipers Corner for girls in Great Kingshill nearby. The picturesque village of Great Missenden offers an historic High Street and a mainline station to London Marylebone (travel time approximately 35 minutes).
Properties you may like
By Tim Russ and Company

























