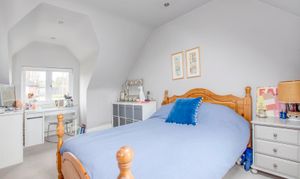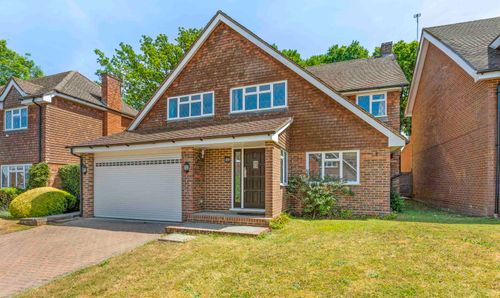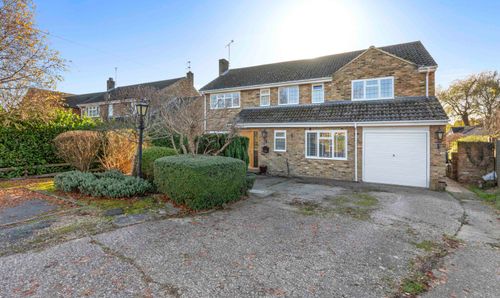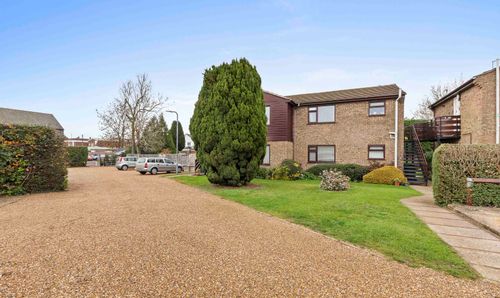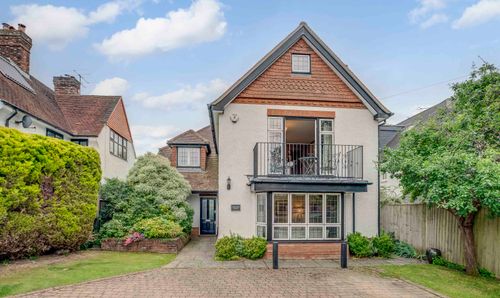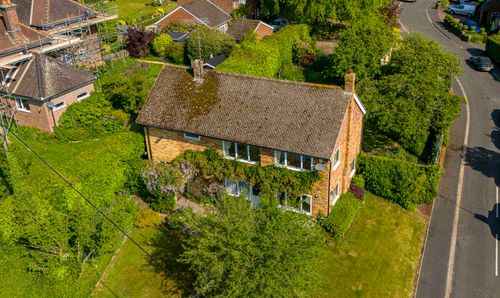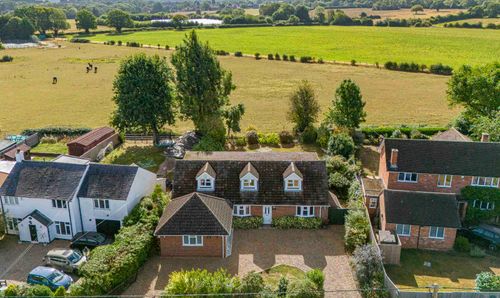Book a Viewing
To book a viewing for this property, please call Tim Russ and Company, on 01494 715544.
To book a viewing for this property, please call Tim Russ and Company, on 01494 715544.
5 Bedroom Detached House, Amersham Road, High Wycombe, HP13
Amersham Road, High Wycombe, HP13

Tim Russ and Company
Tim Russ & Co, 5 Penn Road
Description
A deceptive five-bedroom, three-bathroom detached house blending functionality with contemporary elegance is now available for discerning buyers. This stunning property is situated across the road from the esteemed Royal Grammar School and within easy access to excellent public transport links, boasts meticulous attention to detail with top-quality fittings throughout. The free-flowing ground floor layout offers a plethora of reception spaces, ideal for entertaining, with bifold doors opening to a wide balcony overlooking the landscaped mature gardens. The inviting entrance hall gives way to a well-equipped kitchen/breakfast/dining area complete with a snug and fireplace, complemented by underfloor heating and bifold doors leading to the balcony. Additionally, a separate utility room and playroom with internal access to the garage, along with a family room and sitting room also featuring bifold doors, provide ample space for various activities.
The first floor hosts three generous double bedrooms, with the main bedroom benefiting from an ensuite, while the other two share a well-appointed family bathroom. Ascend to the second floor to find two more double bedrooms serviced by a second bathroom, ensuring ample accommodation for all. Outside, the property impresses with ample driveway parking leading to the garage, as well as a beautifully tiered garden with wood cabin, approx 140ft offering a serene retreat and space for outdoor activities. Perfectly marrying luxury with practicality, this exceptional residence promises a lifestyle of comfort and sophistication for the fortunate new owners.
EPC Rating: C
Virtual Tour
Key Features
- A deceptive five bedroom, three bathroom detached house offering flexible and contemporary accommodation over three floors and superb attention to detail with quality of fittings and finish
- Situated within easy access of highly regarded schools and excellent public transport links
- Free flowing ground floor accommodation offering an excellent choice of reception space, ideal for entertaining with bifold doors opening to a lovey wide balcony overlooking the mature gardens
- Entrance hall with downstairs cloakroom
- Well equipped kitchen/breakfast/dining/snug with fireplace and bifold doors to balcony
- Separate utility and play room with internal access to garage
- Further Family/Sitting room with bifold doors to balcony
- Three double bedrooms to the first floor, main bedroom with ensuite and family bathroom
- Two further double bedrooms to the second floor served by a second bathroom
- Ample driveway parking leading to garage and large mature rear gardens
Property Details
- Property type: House
- Property style: Detached
- Price Per Sq Foot: £353
- Approx Sq Feet: 2,546 sqft
- Property Age Bracket: 1940 - 1960
- Council Tax Band: F
Floorplans
Outside Spaces
Garden
Parking Spaces
Garage
Capacity: N/A
Driveway
Capacity: N/A
Location
42 Amersham Road is ideally situated within a short walk to the station and across the road from The Royal Grammar School. The nearby towns of High Wycombe, Beaconsfield and Amersham offer excellent shopping and sporting facilities and main line trains and underground service to London (25 mins by train from High Wycombe). Heathrow is approximately half hours’ drive away. The property is in the catchment for and close to a comprehensive range of sought-after state schools including John Hampden Grammar School, for boys, Sir William Ramsay School, Beaconsfield High and Wycombe High School for girls. Nearby private schools include Godstowe, Davenies, Wycombe Abbey and High March.
Properties you may like
By Tim Russ and Company















