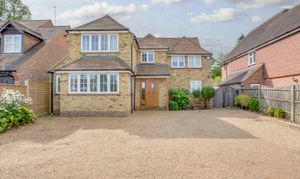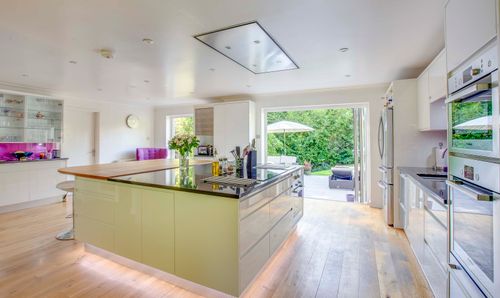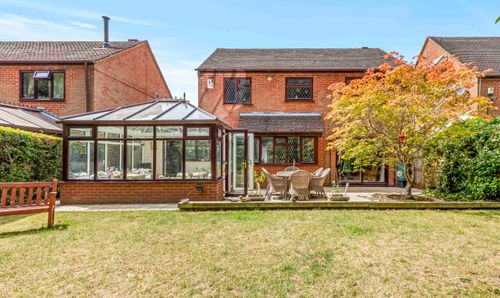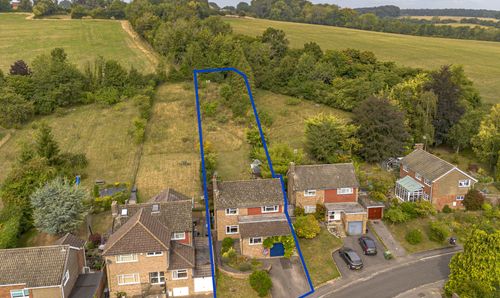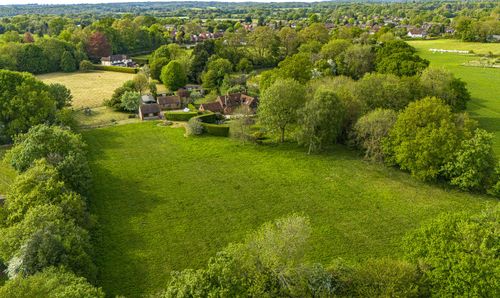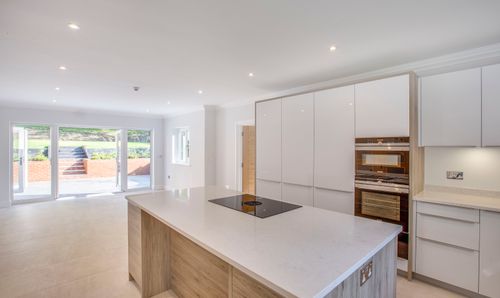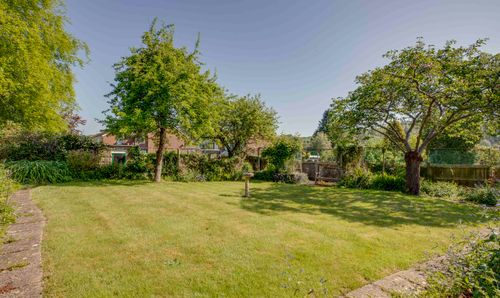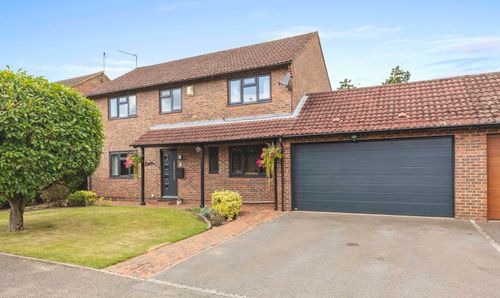Book a Viewing
To book a viewing for this property, please call Tim Russ and Company, on 01494 715544.
To book a viewing for this property, please call Tim Russ and Company, on 01494 715544.
4 Bedroom Detached House, Church Road, Penn, HP10
Church Road, Penn, HP10

Tim Russ and Company
Tim Russ & Co, 5 Penn Road
Description
A bright and spacious detached family home, with delightful sunny rear garden, set in the heart of Penn village, just a short walk to regarded first & middle schools and village amenities.
Deland is an attractive detached family home, which has been lovingly updated by the current owners and now presents in wonderful decorative order throughout.
The property is set in a desirable location, just a short walk to Tylers Green common, highly regarded schools and everything this wonderful village has to offer.
The accommodation in brief comprises of large and welcoming entrance hall with tiled flooring, under stair storage cupboard and stairs to first floor, double doors to generous sitting room with engineered oak flooring and large bay window to front, door to wonderful hub of the home kitchen/breakfast room with double doors to garden, large island and a range of base and wall level units, granite worktops and integrated appliances, door to rear lobby with side door to garden and door to downstairs cloakroom with storage cupboard. The kitchen/breakfast room opens to the spacious dining room with double doors to separate family room with patio doors to the rear garden.
To the first floor can be found the principal bedroom suite with separate dressing area and ensuite shower room, three further double bedrooms served by the well appointed family bathroom.
EPC Rating: D
Virtual Tour
Key Features
- Set in the heart of Penn village, close to regarded schools & village amenities
- Wonderful decorative order throughout
- Welcoming entrance hall
- Generous sitting room
- Hub of the home kitchen/breakfast room
- Dining room & separate family room
- Principal bedroom suite
- Three further double bedrooms
- Family bathroom
- Ample driveway parking & detached garage
Property Details
- Property type: House
- Price Per Sq Foot: £546
- Approx Sq Feet: 2,060 sqft
- Council Tax Band: G
Floorplans
Outside Spaces
Garden
The level rear garden is a fine feature of the home, enjoying a south east facing aspect with patio immediately to the rear, offering the perfect space for al fresco dining and entertaining, leading onto a large expanse of level lawn, well screened by mature hedging and fencing.
Parking Spaces
Double garage
Capacity: 5
To the front of the property is ample driveway parking with double gates leading to side patio and detached garage and gardens beyond.
Location
The property is set in this desirable village location, just a short stroll to highly regarded schools, local shops, Penn Common and delightful woodland walks. It is within easy access to excellent public transport links, easy access of Hazlemere and the larger centres of High Wycombe and Beaconsfield with their excellent shopping and sporting facilities and main line trains giving easy access to London (25 mins by train from High Wycombe). Heathrow is approximately twenty minutes drive away (about 16 miles) via M40 and M25. The property is within a short drive to a comprehensive range of sought after state schools including The Royal Grammar School and John Hampden Grammar School, for boys, Sir William Ramsay School, Beaconsfield High and Wycombe High School for girls. Nearby private schools include Godstowe, Davenies, Wycombe Abbey and High March.
Properties you may like
By Tim Russ and Company























