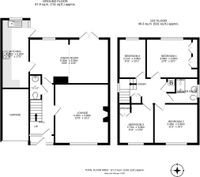4 Bedroom Link Detached House, Homefield, Thornbury, BS35
Homefield, Thornbury, BS35
Description
Nestled within a sought-after cul-de-sac in the charming town of Thornbury, this lovely4-bedroom link detached house presents a superopportunity for discerning buyers. Boasting an enviable location, this detached family home enjoys a prime position enhanced by its extended layout, offering versatile and spacious living accommodation. The ground floor comprises a welcoming living room, leading into a family room and dining area that seamlessly flows into a fitted kitchen - an ideal space for entertaining guests or enjoying family dinners. Completing the ground floor is a convenient downstairs cloakroom, catered to meet the needs of a modern family lifestyle. Moving to the upper level, four generously proportioned bedrooms await, complemented by a stylish modern shower room, ensuring comfort and relaxation for all residents.
Outside, the property unveils an enclosed westerly rear garden enjoying full sunshine until late into the evening and provides a peaceful sanctuary for outdoor leisure and relaxation, perfect for al fresco dining or enjoying a morning coffee. The property also benefits from a garage and driveway parking, offering convenience and ample space for multiple vehicles. With its neat presentation, convenient location, and versatile living spaces, this exceptional residence promises a lifestyle of comfort and convenience for the discerning buyer seeking a place to call home in Thornbury. Book your viewing today to experience the charm and elegance of this beautiful property first hand.
EPC Rating: D
Key Features
- Detached family home within a popular cul-de-sac in Thornbury
- Extended to create versatile living accommodation
- Four bedrooms
- Downstairs cloakroom
- Family room/dining area
- Living room
- Fitted kitchen
- Modern shower room upstairs
- Enclosed rear garden
- Garage and driveway parking
Property Details
- Property type: House
- Council Tax Band: D
Rooms
Entrance Porch
Entrance Hallway
Lounge
4.60m x 4.18m
Dining Room
6.30m x 3.55m
Kitchen
5.30m x 2.00m
Downstairs Cloakroom
Bedroom 1
3.88m x 3.08m
Bedroom 2
3.48m x 3.08m
Bedroom 3
2.73m x 3.06m
Bedroom 4
2.11m x 3.08m
Bathroom
Floorplans
Outside Spaces
Rear Garden
The garden has a lovely decking area with a westerly facing garden, enjoying full sunshine until late into the evening.
Parking Spaces
Garage
Capacity: 1
Driveway
Capacity: 2
Location
Properties you may like
By Lisa Costa Residential Sales &Lettings

