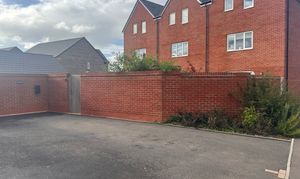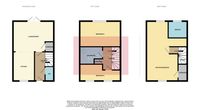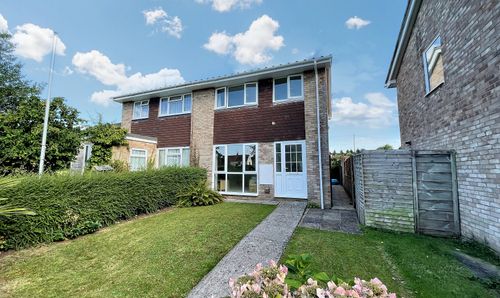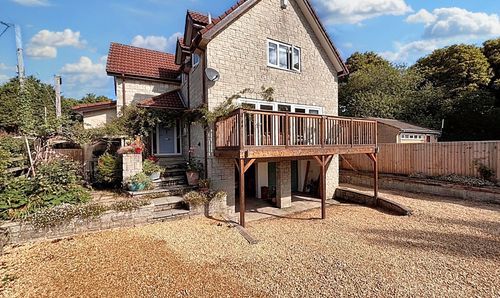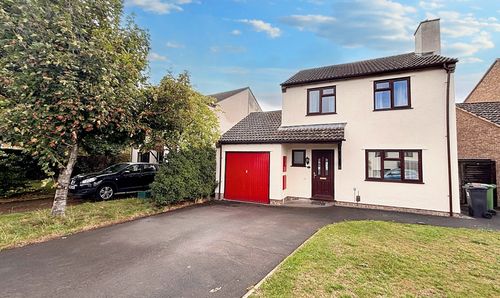Book a Viewing
To book a viewing for this property, please call Lisa Costa Residential Sales &Lettings, on 01454 279734.
To book a viewing for this property, please call Lisa Costa Residential Sales &Lettings, on 01454 279734.
3 Bedroom Terraced House, Cleve Wood Road, Thornbury, BS35
Cleve Wood Road, Thornbury, BS35

Lisa Costa Residential Sales &Lettings
Lisa Costa Residential Sales & Lettings, 53 High Street
Description
Welcome to this stunning 3 Bedroom Terraced House, a Miller 'Rushwick' 3 Storey Townhouse perfectly designed for modern living. Step inside to discover 3 Double Bedrooms providing ample space for a growing family or those looking for extra room. The heart of the home boasts an inviting Open Plan Kitchen/Living/Dining Area, ideal for creating memorable moments with loved ones. Convenience is key with a Downstairs Wc for guests' use, ensuring privacy and practicality.
Ascend to the top floor to find the luxurious Master Bedroom, a sanctuary occupying the entire level complete with a Dressing Area and En-suite Shower Room, while the 2nd floor has a further 2 double bedrooms and family bathroom. Enjoy the tranquillity of this private retreat. The property offers a Fully Enclosed South Facing Rear Garden, a sanctuary for relaxing outdoors. Benefit from the remaining NHBC Warranty, providing peace of mind for years to come. The practicality of a Driveway with Parking for 2 Vehicles adds to the appeal, making coming home a breeze. Integrated Kitchen Appliances streamline daily tasks, perfect for busy lifestyles. Delight in the picturesque views as the property fronts onto a Green Area and Swale, enhancing the sense of community.
Step outside to discover the versatile outside space tailored for relaxation and recreation, providing the opportunity for outdoor entertaining or a peaceful retreat. Enjoy the fresh air in the beautifully landscaped garden area, ideal for summer barbeques or tranquil evenings under the stars. The property's exterior complements the interior design, creating a seamless transition from indoor to outdoor living. Experience the best of both worlds with this well-appointed residence offering the perfect balance of comfort and style.
Agents Note
Any reference to schools or school catchment areas contained within these particulars do not imply that places are available in those schools. Parents are advised to contact the Council or visit their website at to check availability of placements.
1. MONEY LAUNDERING REGULATIONS: Intending purchasers will be asked to produce identification documentation at a later stage and we would ask for your co-operation in order that there will be no delay in agreeing the sale.
2. General: While we endeavour to make our sales particulars fair, accurate and reliable, they are only a general guide to the property and, accordingly, if there is any point which is of particular importance to you, please contact the office and we will be pleased to check the position for you, especially if you are contemplating travelling some distance to view the property.
3. The measurements indicated are supplied for guidance only and as such must be considered incorrect.
4. Services: Please note we have not tested the services or any of the equipment or appliances in this property, accordingly we strongly advise prospective buyers to commission their own survey or service reports before finalising their offer to purchase.
5. THESE PARTICULARS ARE ISSUED IN GOOD FAITH BUT DO NOT CONSTITUTE REPRESENTATIONS OF FACT OR FORM PART OF ANY OFFER OR CONTRACT. THE MATTERS REFERRED TO IN THESE PARTICULARS SHOULD BE INDEPENDENTLY VERIFIED BY PROSPECTIVE BUYERS OR TENANTS
EPC Rating: B
Key Features
- Miller 'Rushwick' 3 Storey Townhouse
- 3 Double Bedrooms
- Open Plan Kitchen/Living/Dining Area
- Downstairs Cloakroom
- Master Bedroom occupying the whole top floor with Dressing Area and En-suite Shower Room
- Fully Enclosed Rear Garden
- Remaining NHBC Warranty
- Driveway with Parking for 2 Vehicles with rear access to the property for convenience
- Integrated Kitchen Appliances
- Fronts onto Green Area and Swale
Property Details
- Property type: House
- Plot Sq Feet: 1,959 sqft
- Property Age Bracket: New Build
- Council Tax Band: D
Rooms
Entrance Hallway
Downstairs Wc
Living/Dining Area
4.75m x 3.20m
Kitchen Area
3.30m x 2.46m
Bedroom 2
4.75m x 3.20m
Bedroom 3
4.75m x 2.95m
Bathroom
2.62m x 2.06m
Master Bedroom
5.18m x 3.63m
Dressing Area
3.20m x 2.59m
En-suite
2.11m x 1.91m
Floorplans
Outside Spaces
Rear Garden
Parking Spaces
Driveway
Capacity: 2
Location
Properties you may like
By Lisa Costa Residential Sales &Lettings
