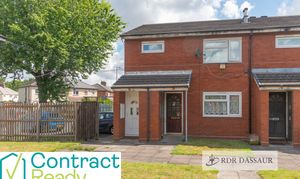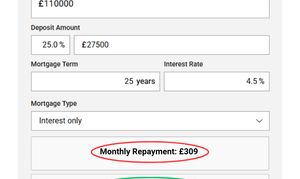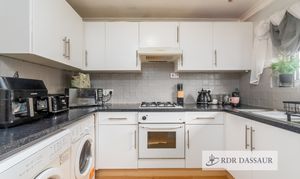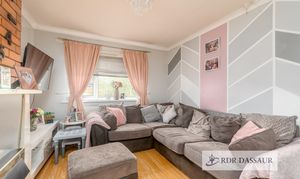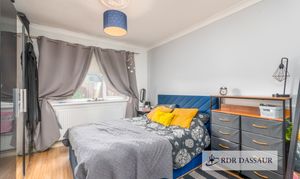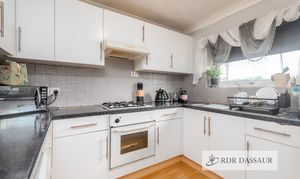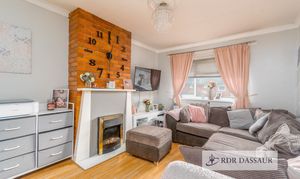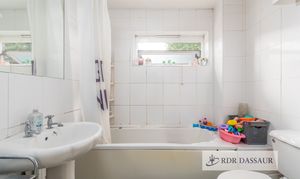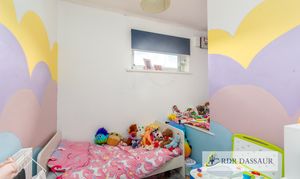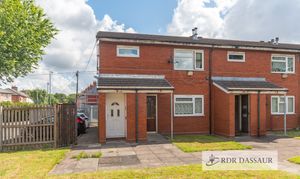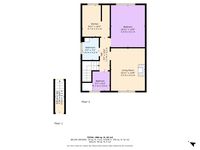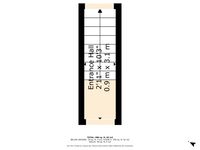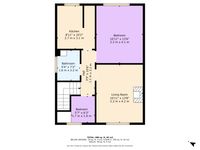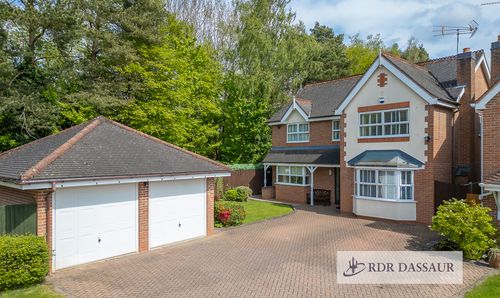Book a Viewing
To book a viewing for this property, please call RDR Dassaur estate agents, on 01926268989.
To book a viewing for this property, please call RDR Dassaur estate agents, on 01926268989.
2 Bedroom Apartment, Anderson Gardens, Tipton, DY4
Anderson Gardens, Tipton, DY4
RDR Dassaur estate agents
The Woods Haywood Road, Warwick
Description
CONTRACT READY. NO CHAIN!
A well maintained two bedroom maisonette in a popular residential area of Tipton, offering an affordable and practical option for first-time buyers or investors seeking a ready-to-let property.
The apartment features a bright living room with laminate flooring, providing a comfortable space for everyday living. The fitted kitchen includes essential appliances and offers ample storage and worktop space for daily cooking needs.
There are two bedrooms, including a well proportioned main bedroom and a versatile second bedroom that could serve as a guest room, home office, or child’s room. A functional bathroom with a full suite, including a bathtub and overhead shower, completes the property.
Neutrally decorated throughout and easy to maintain, the flat is ready for immediate occupation or rental without the need for major updates.
EPC Rating: C
Key Features
- CONTRACT READY!
- Two-bedroom Maisonette in a convenient Tipton location.
- Bright living room with laminate flooring
- Practical kitchen with appliances and storage
- Double bedroom plus useful second bedroom.
- Functional bathroom with bath and shower.
- Neutral décor, ready to move in or let out.
- Excellent location with shops, schools, parks and train stations nearby.
Property Details
- Property type: Apartment
- Price Per Sq Foot: £190
- Approx Sq Feet: 527 sqft
- Plot Sq Feet: 635 sqft
- Council Tax Band: A
- Tenure: Leasehold
- Lease Expiry: 25/07/2117
- Ground Rent: £10.00 per year
- Service Charge: £409.47 per year
Rooms
Living Room
3.30m x 4.20m
Bright, welcoming space with modern grey feature wall, laminate flooring, and a cosy electric fireplace. Large window for natural light, with room for a family sofa setup and TV unit.
View Living Room PhotosKitchen
2.70m x 3.10m
Modern galley-style kitchen fitted with white gloss cabinets, dark worktops, and a grey tile splashback. Includes integrated oven, gas hob, and space for a washing machine and dryer.
View Kitchen PhotosMaster Bedroom
3.30m x 4.10m
Spacious double bedroom with laminate flooring and a large window bringing in plenty of light with a double bed and large wardrobes.
View Master Bedroom PhotosSecond Bedroom
1.70m x 1.90m
Bright single bedroom with a cheerful pastel feature wall, perfect as a child’s room, study, or guest room. Includes fitted shelving for toys or storage.
View Second Bedroom PhotosBathroom
1.60m x 2.20m
Fully tiled bathroom with a bathtub and overhead shower, pedestal basin, and WC. A functional, easy-to-maintain family bathroom.
View Bathroom PhotosFloorplans
Outside Spaces
Communal Garden
Parking Spaces
Location
Situated on Anderson Gardens, Tipton, this property offers easy access to local shops, schools, and parks while being well connected for commuting with nearby bus routes and train stations offering direct links across the West Midlands. Tipton’s town centre and Dudley Port station are within easy reach, making it a practical choice for those seeking convenience and affordability.
Properties you may like
By RDR Dassaur estate agents
