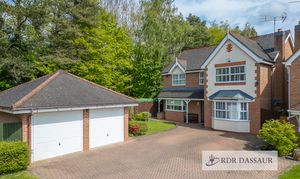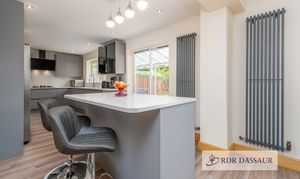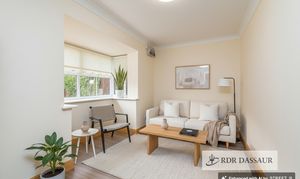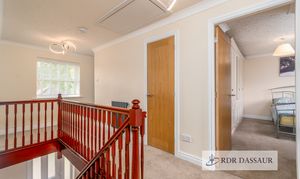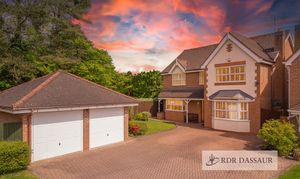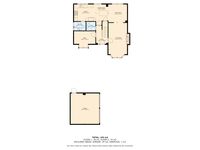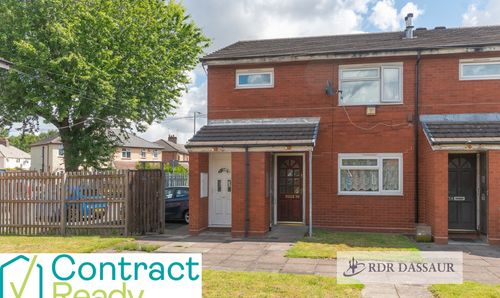Book a Viewing
To book a viewing for this property, please call RDR Dassaur estate agents, on 01926268989.
To book a viewing for this property, please call RDR Dassaur estate agents, on 01926268989.
4 Bedroom Detached House, Heath Green Way, Coventry, CV4
Heath Green Way, Coventry, CV4
RDR Dassaur estate agents
The Woods Haywood Road, Warwick
Description
Immaculate family home with open-plan kitchen/dining area, living room, study, and private garden. 4 bedrooms, en-suite, family bathroom. Double garage and ample parking. Total 152m² living space.
Ground Floor
Step through a welcoming foyer into this immaculately presented family home. To your right, the living room is bathed in natural light from a striking bay window fitted with elegant plantation shutters offering both style and privacy. This sophisticated reception room features a contemporary inset electric fire, stylish flooring, and a designer ceiling light fixture, all complemented by luxurious neutral décor and ample space for multiple seating areas. To your left, a dedicated study provides the perfect work-from-home environment.
The heart of this home is the superb open-plan kitchen/dining area, where full-width sliding patio doors create a seamless connection between indoors and the private rear garden that’s ideal for summer entertaining and al fresco dining. The kitchen showcases sleek dove-grey handleless cabinetry with integrated appliances including a built-in double oven, five-burner gas hob with contemporary extractor hood, refrigerator/freezer, and dishwasher. Crisp white granite worktops provide elegant contrast while offering exceptional durability. The adjoining breakfast nook offers an informal dining space, while the dining area provides ample room for family gatherings and entertaining.
A ground-floor also includes a cloakroom, finished with contemporary tiling for a crisp, modern look completes and a practical laundry room, featuring the same high-quality grey cabinetry with striking marble-effect surfaces, integrated appliances, and a stainless-steel sink with drainer. Providing a dedicated space for laundry amenities with direct garden access through a glazed door.
First Floor
Ascend to a spacious, carpeted landing where quality deep-pile flooring provides excellent acoustic insulation and luxurious comfort underfoot. The principal bedroom features extensive fitted wardrobes with mirrored doors, offering abundant, cleverly designed storage space. Its pristine en-suite is fully tiled with large-format porcelain tiles, creating a hotel-inspired sanctuary with a generous shower and premium fixtures.
The three additional bedrooms, which continue the theme of quality and comfort, finished with plush carpeting and integrated wardrobes. The family bathroom is fully tiled and appointed with a contemporary suite, delivering a bright and sophisticated finish.
Outside
The property benefits from a substantial detached double garage, providing secure parking for two vehicles with additional storage space. The driveway offers ample off-road parking for multiple cars. The private rear garden has been thoughtfully landscaped to create an oasis of tranquility, featuring a paved patio area perfect for outdoor entertaining and dining.
Additional Information
The property offers a generous 152m² of living space, with 78m² on the ground floor and 74m² on the first floor, excluding the 29m² garage.
EPC Rating: D
Key Features
- Stunning four-bedroom detached family home in prestigious Westwood location
- Impressive and spacious living room with contemporary fireplace
- Sleek designer kitchen with premium integrated appliances and granite worktops
- Expansive open-plan living with full-width garden-facing doors
- Dedicated home office perfect for modern working arrangements
- Luxurious principal bedroom suite with mirrored wardrobes
- Immaculate landscaped garden with entertaining patio
- Substantial double garage with parking for multiple vehicles
- Excellent proximity to top schools and transport links
- 152m² of meticulously presented living space
Property Details
- Property type: House
- Property style: Detached
- Price Per Sq Foot: £425
- Approx Sq Feet: 1,647 sqft
- Plot Sq Feet: 4,682 sqft
- Property Age Bracket: 1990s
- Council Tax Band: G
Rooms
Living Room
6.20m x 3.40m
Bright and elegant living room with a large bay window fitted with plantation shutters, a sleek inset electric fire, and warm engineered wood flooring that's perfect for both relaxing and entertaining.
View Living Room PhotosOffice
4.10m x 3.70m
Dedicated workspace that's ideal for remote working, with ample room for desks, shelving, and storage in a quiet setting.
Dining Area
3.40m x 3.30m
Spacious and well-proportioned dining area, suited for formal dining and entertaining, with views and access to the landscaped rear garden.
View Dining Area PhotosBreakfast Nook
2.30m x 3.80m
A cosy, light-filled informal dining area, ideal for morning coffee or casual family meals.
View Breakfast Nook PhotosKitchen
4.00m x 3.00m
Contemporary designer kitchen that seamlessly balances style and practicality. Featuring high-end integrated appliances, granite worktops, and handle less cabinetry.
View Kitchen PhotosLaundry Room
2.10m x 1.60m
Functional and stylish, equipped with matching cabinetry, marble-effect worktops, and external garden access.
View Laundry Room PhotosGround Floor WC
1.70m x 1.60m
Conveniently located cloakroom with stylish tiling and modern fixtures for guests and everyday use.
View Ground Floor WC Photos1st Floor Landing
5.30m x 2.50m
Expansive first-floor landing finished with plush carpet, offering access to all bedrooms and creating a bright circulation space.
View 1st Floor Landing PhotosPrincipal Bedroom
6.80m x 3.40m
Generously sized principal bedroom with mirrored fitted wardrobes and a luxurious en-suite, forming a peaceful private retreat.
View Principal Bedroom PhotosEn-suite
2.50m x 1.80m
Modern, hotel-style en-suite with premium fittings, large-format porcelain tiles, and a walk-in shower enclosure.
View En-suite PhotosBedroom 2
4.10m x 3.70m
A spacious double bedroom, ideal as a guest suite or teenager’s room, complete with plush carpet and ample natural light.
View Bedroom 2 PhotosBedroom 3
4.10m x 3.40m
Comfortable and stylish, this third bedroom suits use as a child’s room or secondary guest room.
View Bedroom 3 PhotosBedroom 4
3.40m x 3.00m
Versatile fourth bedroom with high-quality finishes, suitable for a nursery, dressing room, or additional study area.
View Bedroom 4 PhotosFamily Bathroom
2.90m x 1.80m
Contemporary main bathroom, fully tiled and equipped with a sleek bath, washbasin, WC, and chrome fixtures.
View Family Bathroom PhotosFloorplans
Outside Spaces
Rear Garden
Professionally landscaped rear garden with a stylish patio area for entertaining and a manicured lawn for family enjoyment.
View PhotosParking Spaces
Double garage
Capacity: 2
Substantial detached double garage providing secure parking and storage.
View PhotosDriveway
Capacity: 4
Generous driveway with space for up to four cars, leading to a detached double garage.
View PhotosLocation
Location Situated in the sought-after Westwood ward of Coventry (CV4 8GU), this executive detached home enjoys a leafy, residential setting. Tile Hill railway station—just under a mile away—provides regular West Midlands Railway services to Coventry city centre and Birmingham. Excellent educational facilities nearby include Charter Academy Primary and The National Mathematics and Science College. Outdoor enthusiasts will appreciate the proximity to War Memorial Park, a 48.5-hectare Green Flag awarded space, and the magnificent 500-acre Coombe Country Park with its historic Capability Brown–designed landscapes. This premium detached residence at 8 Heath Green Way perfectly balances timeless elegance with modern family living in one of Warwickshire's most desirable neighbourhoods.
Properties you may like
By RDR Dassaur estate agents
