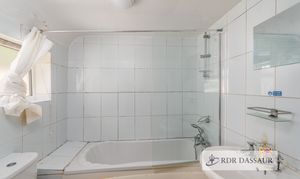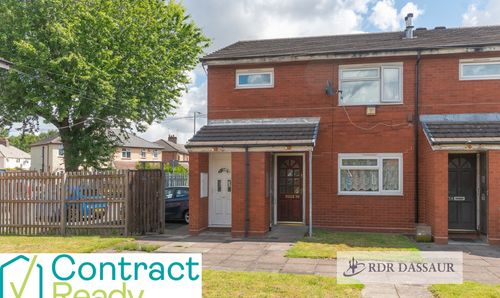3 Bedroom Terraced House, Humber Avenue, Coventry, CV1
Humber Avenue, Coventry, CV1
RDR Dassaur estate agents
Unit 2 Nelson Dale Wharf Street, Warwick
Description
A well located and functional three bedroom mid-terraced house in the heart of CV1. Set across two floors, this traditionally laid out property offers flexible living space with two reception rooms, a rear garden, and key modern conveniences. Ideal for investors or first-time buyers looking for a straightforward property within walking distance of the city centre and university.
Ground Floor
You enter into a long hallway that provides access to the entire ground floor. The front reception room has been converted into a third bedroom or second living area, a flexible space with potential. Past this is the main living room, which offers decent natural light through a large rear window, grey laminate flooring, and space for seating.
Continuing through, the galley-style kitchen features light wood effect units, marble effect laminate worktops, and basic white tiled splashbacks. Appliances include a freestanding electric cooker and overhead extractor, with multiple sockets along the work surface.
At the very rear, the bathroom includes a bathtub, wall-mounted shower, pedestal sink, and toilet. A frosted glass window and ceiling extractor fan provide ventilation.
First Floor
Upstairs, the layout is simple and efficient. There are two double bedrooms, one front-facing and one at the rear, both well-proportioned with ample natural light. Flooring is carpeted, and walls are in reasonable condition. The landing offers minimal circulation space, in line with the traditional mid-terraced style, but all rooms are easily accessible.
Outdoor
To the rear is a fully paved private garden, bordered by wooden fencing on either side. There is also a timber lean-to/shed at the back that could used for storage
EPC Rating: D
Key Features
- Three-bedroom mid-terraced property in a popular CV1 location.
- Two spacious reception rooms, with the front sitting room converted into a third bedroom.
- Central living room with natural light and laminate flooring.
- Galley-style kitchen with fitted units, appliances, and tiled flooring.
- Ground Floor Bathroom with Bath & Overhead Shower.
- Two double bedrooms upstairs, both bright and generously sized.
- Private, fully paved rear garden with fencing and external storage shed.
- 66 m² of internal space.
- Practical layout ideal for rental conversion or first-time buyers
- Walking distance to Coventry University, city centre, and local amenities.
Property Details
- Property type: House
- Price Per Sq Foot: £219
- Approx Sq Feet: 732 sqft
- Plot Sq Feet: 1,119 sqft
- Property Age Bracket: 1910 - 1940
- Council Tax Band: A
Rooms
Kitchen
2.10m x 3.50m
Galley-style with light wood cabinets, black worktops, and white tile splashback. Includes freestanding electric cooker and extractor. Some exposed wiring and marks on walls.
View Kitchen PhotosLiving Room
3.30m x 4.60m
Middle room with two sofas, coffee table, and grey laminate flooring. Large window adds light. Walls are marked and need redecoration.
View Living Room PhotosBedroom 1
2.40m x 3.50m
Currently used as a bedroom. Could be used as a second reception. Front-facing window, compact but functional.
View Bedroom 1 PhotosBedroom 2
3.30m x 3.50m
Double bedroom, similar in size and layout, overlooking the garden.
View Bedroom 2 PhotosBedroom 3
3.30m x 3.60m
Spacious double with front-facing window. Well-lit and neutrally decorated.
View Bedroom 3 PhotosFloorplans
Outside Spaces
Location
69 Humber Avenue is situated in a well-connected residential pocket of Coventry’s CV1 district. Just a short walk from Coventry University, Far Gosford Street, and the city centre, the property benefits from excellent access to local shops, public transport, and main road links including the A444 and Ring Road. This makes it a convenient choice for students, professionals, or buy-to-let investors looking for strong rental demand in a central area.
Properties you may like
By RDR Dassaur estate agents


























