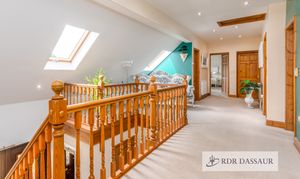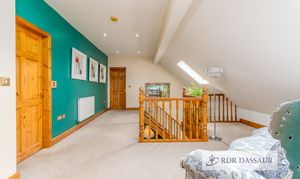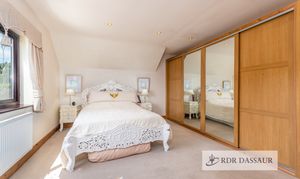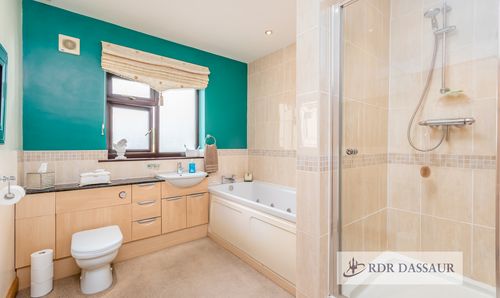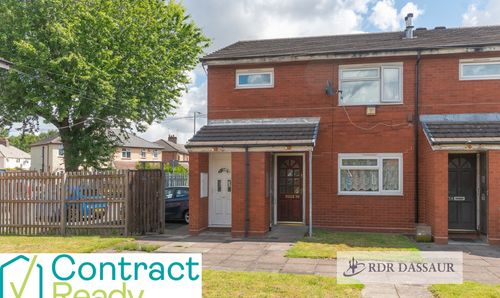Book a Viewing
To book a viewing for this property, please call RDR Dassaur estate agents, on 01926268989.
To book a viewing for this property, please call RDR Dassaur estate agents, on 01926268989.
4 Bedroom Detached House, Ansley Common, Nuneaton, CV10
Ansley Common, Nuneaton, CV10
RDR Dassaur estate agents
Unit 2 Nelson Dale Wharf Street, Warwick
Description
Nestled on the serene outskirts of Nuneaton, this detached family home offers luxury countryside living. Meticulously presented and ready for its new owners, it blends semi-rural tranquility with excellent connectivity. Enjoy breathtaking open field views to the rear and swift direct rail links to Coventry, Birmingham, and London (Euston in approx. 1 hour) from Nuneaton train station. It's an ideal retreat for discerning families seeking space, quality, and convenience.
Ground Floor
Step into a striking home with an inviting double-height entrance hallway. To your left, a guest W.C. precedes a versatile study, currently a professional treatment room, offering potential as a snug or fifth double bedroom.
To the right, the lounge awaits, this expansive reception space features a charming brick fireplace with a cosy log burner, perfect for gatherings. Dual aspect windows and French doors provide abundant natural light and seamless flow to the conservatory.
The lounge transitions into a delightful orangery, a bright haven with full-height glazed walls and a pitched glass roof. With tiled flooring, it overlooks the rear garden; French doors open directly onto the patio, blending indoor comfort with outdoor serenity.
From the lounge, an entrance leads to the formal dining room. This family-sized space, with a vibrant floral feature wall and light-toned wood flooring, offers internal French doors to the lounge and further French doors opening to the rear patio, ideal for entertaining and alfresco dining.
The heart of this home is the impressive 'L' shaped Kitchen/Breakfast Room. This spacious, contemporary culinary hub features warm-toned wood cabinets, sleek black granite style countertops, and a prominent central island with a breakfast bar and wine rack – perfect for casual family meals. Integrated appliances include a double oven, gas hob with a stainless steel extractor fan, and dishwasher. Dark grey slate-style tiled flooring and multiple ceiling downlights complete a modern, functional, and bright space with wide windows framing picturesque field views.
Adjacent is a substantial Utility Room, offering extensive units, an inset sink, ample space for laundry, a further guest W.C., and personal door access to the spacious double garage.
First Floor
Ascend the staircase to the galleried landing, bathed in light from Velux windows. The Master Bedroom is an exceptional, dual-aspect sanctuary, the full depth of the property! This spacious room comfortably accommodates a large bed and a dedicated living area, benefiting from built-in wardrobes and natural light. The private en-suite is a spa-like retreat, fitted with a modern suite comprising a luxurious jacuzzi-style bath, a separate shower cubicle, and a stylish vanity unit. Fully tiled with a mosaic border.
Completing the first floor are three further generously sized double bedrooms, two with built-in wardrobes, offering ample space and comfort for family or guests. A contemporary family bathroom mirrors the en-suite's quality with a jacuzzi bath, separate shower cubicle, vanity unit, and W.C., all finished to a high standard. A valuable walk-in storage room provides practical additional space, ensuring the home remains clutter-free.
Outdoor
Outside, the property offers a perfectly proportioned, fully enclosed rectangular plot bordered by a white wall. The expansive, manicured rear garden is primarily laid to a generous lawn, offering privacy and space for recreation, enhanced by mature trees and that coveted open field vista. Furthermore the garden path leads to a spacious and luxurious summer house which now houses the family gymnasium and may be utilised for alternative usages.
A raised walled patio, featuring paved flagstones and a further decking area, extends from the rear of the house, providing ideal settings for alfresco dining, summer barbecues, and outdoor entertaining. To the front and side, mature gardens complement a gravelled path to the entrance and a substantial driveway leading to the Double Garage, providing ample off-road parking for multiple vehicles. There is also significant potential to extend the property further, subject to planning permission, offering future adaptability.
Location summary
Situated on the desirable outskirts of Nuneaton, this home benefits from easy access to local amenities while retaining a peaceful, semi-rural feel. Families will appreciate the proximity to well-regarded primary schools and the highly acclaimed Higham Lane School for secondary education, just a short distance away.
For outdoor enthusiasts, the stunning Hartshill Hayes Country Park and the historic Bosworth Battlefield Heritage Centre are within easy reach, offering beautiful walks and family days out. Excellent transport links, including proximity to Nuneaton train station with its direct connections to London, Coventry, and Birmingham, make this an ideal home for commuters and families alike seeking a blend of convenience and country charm.
EPC Rating: C
Key Features
- Detached Four-bedroom family home.
- Electric gated courtyard with ample parking for numerous vehicles
- Stunning views of open fields.
- Expansive lounge with log burner and French doors to conservatory.
- Stylish ‘L’ shaped kitchen/breakfast room with granite worktops and island.
- Spacious orangery with full-height glazing and garden access.
- Luxurious master suite with bath and separate shower.
- Large private rear garden with patio, decking, and lawn.
- Double garage with internal access plus ample driveway parking.
- Semi-rural location with direct rail links to London, Coventry & Birmingham.
Property Details
- Property type: House
- Price Per Sq Foot: £301
- Approx Sq Feet: 2,659 sqft
- Plot Sq Feet: 17,782 sqft
- Council Tax Band: E
Rooms
Entrance Hallway
4.00m x 2.50m
A striking entrance with ample natural light, setting a grand tone for the home.
View Entrance Hallway PhotosGuest W.C.
1.50m x 1.20m
Conveniently located near the entrance, featuring modern fixtures.
View Guest W.C. PhotosStudy
3.50m x 3.00m
Versatile space currently used as a home office; suitable as a snug or fifth bedroom.
View Study PhotosLiving Room
5.50m x 4.50m
Spacious reception area with a charming brick fireplace and log burner, offering dual aspect views and access to the conservatory.
View Living Room PhotosOrangery
4.00m x 3.50m
Bright haven with full-height glazed walls and a pitched glass roof, overlooking the rear garden.
View Orangery PhotosDining Room
4.00m x 3.50m
Family-sized space with internal French doors to the lounge and access to the rear patio, ideal for entertaining.
View Dining Room PhotosKitchen
5.00m x 4.00m
Contemporary 'L' shaped kitchen featuring warm-toned wood cabinets, black granite countertops, central island with breakfast bar, and integrated appliances.
View Kitchen PhotosUtility Room
3.00m x 2.00m
Substantial utility space with extensive units, inset sink, laundry area, additional guest W.C., and access to the double garage.
View Utility Room PhotosMaster Bedroom
4.50m x 4.50m
Dual-aspect sanctuary comfortably accommodating a large bed and seating area, with built-in wardrobes.
View Master Bedroom PhotosFamily Bathroom
3.00m x 2.50m
Spa-like retreat featuring a luxurious bath, separate shower cubicle, and stylish vanity unit.
View Family Bathroom PhotosBedroom 2
4.00m x 3.50m
Generously sized double bedroom with built-in wardrobes, offering ample space and comfort.
View Bedroom 2 PhotosBedroom 4
3.50m x 3.00m
Comfortable double bedroom providing ample space and natural light.
View Bedroom 4 PhotosFloorplans
Outside Spaces
Rear Garden
Expansive, manicured garden primarily laid to lawn, offering privacy and space for recreation, enhanced by mature trees and open field views.
View PhotosFront Garden
Mature gardens complementing a gravelled path to the entrance and a substantial driveway leading to the double garage, providing ample off-road parking.
View PhotosParking Spaces
Driveway
Capacity: 10
Substantial driveway to the front and through electric gate to the rear. Also double garage, providing ample off-road parking.
View PhotosDouble garage
Capacity: 2
Spacious garage with internal access via the utility room, offering secure parking and additional storage.
View PhotosLocation
Properties you may like
By RDR Dassaur estate agents














