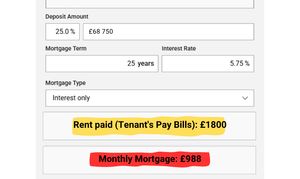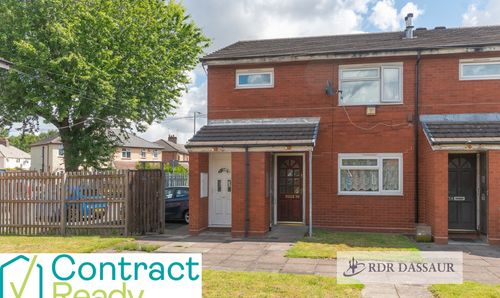Book a Viewing
To book a viewing for this property, please call RDR Dassaur estate agents, on 01926268989.
To book a viewing for this property, please call RDR Dassaur estate agents, on 01926268989.
5 Bedroom Terraced House, Gulson Road, Coventry, CV1
Gulson Road, Coventry, CV1
RDR Dassaur estate agents
Unit 2 Nelson Dale Wharf Street, Warwick
Description
No chain, fully let and well located – a five bed HMO near Coventry University and City Centre, ideal for hands-off investors.
Ground Floor
The property opens into a long entrance hallway, leading you through the main layout of the home. Immediately on the left is a front-facing reception room that has been converted into a spacious fifth bedroom. As you continue down the hallway, the staircase is located to the left-hand side. At the rear of the hallway is a generously sized living room, ideal as a central communal space. This then leads through to a well fitted galley-style kitchen, with plenty of storage and worktop space, as well as natural light from the large window. Beyond the kitchen, at the rear of the property, is a fully tiled bathroom with WC, basin, and bathtub.
First Floor
The first floor features two well-proportioned bedrooms with essential furnishings including desks and cupboards. A modern shower room sits directly ahead from the stairs, easily accessible to both rooms.
Second Floor
The top level of the house hosts two more comfortably sized bedrooms, mirroring the layout of the floor below. These rooms are also carpeted and furnished, offering flexibility for student or professional tenants.
Outside
The rear of the property includes a private garden space that’s easy to maintain and could be upgraded with minimal effort. On street parking is available locally.
EPC Rating: D
Key Features
- Licensed 5-Bedroom HMO
- Fully Let at £1,800 PCM (Tenants Pay Bills)
- Turn key investment
- Tenancy Secured Until September 2025
- 2 Bathrooms (Ground & First Floor)
- Private Rear Garden
- 1,216 Sq Ft Across Three Floors
- 5-Minute Walk to Coventry University
Property Details
- Property type: House
- Price Per Sq Foot: £226
- Approx Sq Feet: 1,216 sqft
- Plot Sq Feet: 1,270 sqft
- Property Age Bracket: 1910 - 1940
- Council Tax Band: A
Rooms
Living Room
4.10m x 3.50m
Central shared space with access from the hallway. Roomy and well-lit, ideal for communal use or lounging. Neutral tones and easy-to-maintain flooring.
View Living Room PhotosKitchen
4.00m x 2.10m
Galley-style kitchen with fitted units and essential appliances. Compact but practical layout with access to the rear garden and ground floor bathroom.
View Kitchen PhotosBedroom 1
3.10m x 3.60m
Spacious double room located at the front of the house. Carpeted floor, front-facing window for natural light, and comes furnished with a desk, chair, and cupboard.
View Bedroom 1 PhotosBedroom 2
4.10m x 3.20m
Bright double bedroom with carpeted flooring and rear-facing window. Comes with a desk, wardrobe, and plenty of space for storage.
View Bedroom 2 PhotosBedroom 3
4.10m x 3.20m
Another double room facing the front. Carpeted with natural light and standard furnishings including a cupboard and work desk.
View Bedroom 3 PhotosBedroom 4
4.10m x 5.00m
Double bedroom with sloped ceilings and skylight window. Cosy and well-ventilated, furnished for immediate use.
View Bedroom 4 PhotosBedroom 5
4.10m x 3.50m
Similar in size and style to the other second floor room. Carpeted and neatly presented with study and storage essentials.
View Bedroom 5 PhotosBathroom
2.10m x 1.90m
Fully tiled from floor to ceiling. Includes shower, WC, and basin. Clean and functional layout.
View Bathroom PhotosFloorplans
Outside Spaces
Rear Garden
Modest outdoor space with low-maintenance layout. Suitable for storage, drying clothes, or occasional outdoor use.
View PhotosLocation
Located on Gulson Road, the property is within easy walking distance of Coventry City Centre, Coventry University, local amenities, and transport links including the A444. The area remains a popular spot for both students and working professionals, making this a reliable investment with consistent rental demand.
Properties you may like
By RDR Dassaur estate agents

































