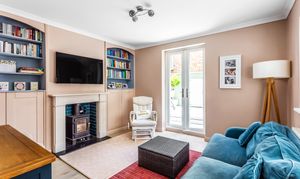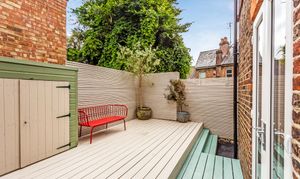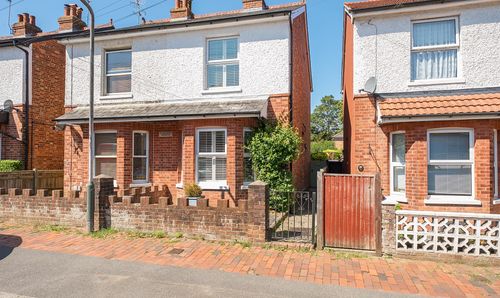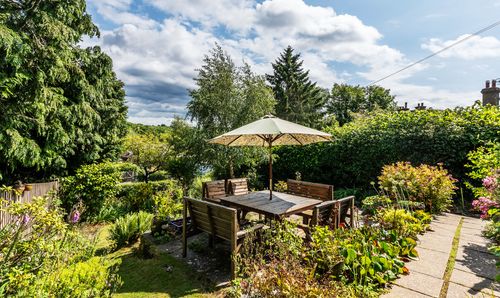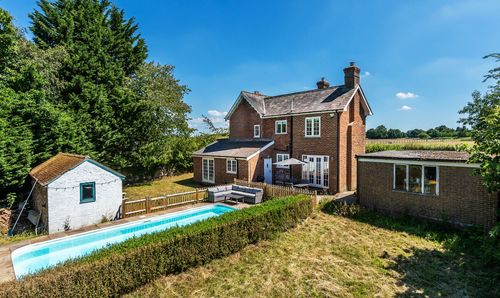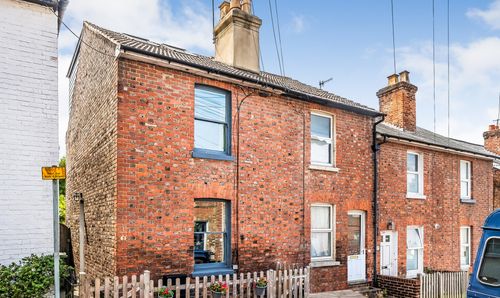3 Bedroom Semi Detached House, Mount Sion, Tunbridge Wells, TN1
Mount Sion, Tunbridge Wells, TN1

Kings Estates
5 Mount Pleasant Road, Tunbridge Wells
Description
Tucked away in an enviably quiet, traffic-free position in the heart of Tunbridge Wells’ highly desirable ‘village area’, this beautifully renovated Victorian semi-detached house offers the perfect blend of period charm and modern living across three meticulously designed floors. Just moments from the mainline train station, The High Street, and The Pantiles, this home is ideally positioned for those seeking convenience, style, and character in one of the town’s most sought-after locations.
The property has been significantly upgraded by the current owners and offers generously proportioned, light-filled accommodation throughout. On the ground floor, you are welcomed by limed engineered oak flooring that runs through much of the space, adding warmth and character. The elegant sitting room enjoys a dual aspect, allowing light to flood in, and features a charming fireplace with bespoke shelving and a log-burning stove – perfect for cosy winter evenings. French doors lead directly out to a smartly decked rear garden, creating a seamless indoor-outdoor living experience ideal for entertaining.
Adjacent is the well-proportioned dining room, again bathed in natural light, with useful built-in storage under the stairs. To the rear, the show-stopping vaulted kitchen is a standout feature of this home – with conservation-style skylights, LED lighting, and a clean, contemporary finish. The kitchen is beautifully appointed with composite work surfaces, tiled splashbacks, and a full range of integrated appliances, including an induction hob, electric oven, fridge/freezer, dishwasher, and washer/dryer. It is a sociable and stylish space, perfect for both relaxed family dining and hosting guests.
On the first floor, the master bedroom is a calming, spacious retreat with a large sash-style window to the front and its own en-suite WC. The adjacent family bathroom is finished to an exceptional standard, boasting a freestanding bathtub, walk-in glass shower with drench head, a wall-hung WC, a washbasin, and a decorative Victorian-style fireplace surround. Underfloor heating and striking tiled floors complete the sense of luxury.
The second floor offers two further generously sized bedrooms, both benefiting from the addition of a recently constructed rear dormer. This not only increases the head height and floor space but also introduces even more natural light and far-reaching rooftop views. This floor offers flexible accommodation ideal for children, guests, or home office use.
Outside, the garden has been designed with ease of maintenance and lifestyle in mind. A sleek decked terrace creates a tranquil seating and entertaining area directly accessed from the sitting room. There is also a handy garden shed and, notably, a stylish garden studio/home office, which is heated and connected to the internet — perfect for remote working, creative projects, or a peaceful retreat away from the main house.
Additional features include double-glazed windows and gas central heating throughout, ensuring year-round comfort and energy efficiency. The property is offered to the market either furnished or unfurnished, giving tenants flexibility to make the home their own.
This truly is a rare opportunity to live in a character-filled, high-specification period home in a coveted central location. Whether you’re commuting to London, downsizing without compromise, or looking for a beautiful home in a friendly and well-connected community, this property delivers on every level.
Location Summary
This property enjoys a unique and quietly located position away from traffic in the heart of the desirable 'village area' of Tunbridge Wells. This vibrant community is known for its friendly atmosphere and attractive amenities. Just a few minutes' walk from the property, the Grove offers an ideal social meeting point and includes the popular Compasses pub.
The High Street, a lively hub of activity, features an array of independent shops, boutiques, coffee shops, and the renowned Ivy restaurant. The historic Pantiles, only 0.4 miles away, offers a charming selection of cafes, bars, and markets, adding to the rich cultural heritage of the area.
For those who enjoy outdoor activities, Tunbridge Wells boasts several beautiful parks and green spaces, including Calverley Grounds and Dunorlan Park. The area is also home to highly regarded schools, making it a popular choice for families.
Commuters will appreciate the convenience of the central station, located just 0.3 miles from the property, providing a fast and efficient service to London Charing Cross and Cannon Street in just under an hour. The excellent transport links are complemented by easy access to major road networks, making travel in and around the area straightforward.
Overall, the 'village area' of Tunbridge Wells offers a perfect blend of urban convenience and picturesque charm, making it an ideal place to call home.
EPC Rating: D
Key Features
- Quietly located semi-detached Victorian house
- Situated in the heart of the 'village area' within minutes from the train station
- Stunning vaulted kitchen with stylish units
- Significantly upgraded with light and spacious accommodation
- Master bedroom with large window and en-suite WC on the first floor
- Two bedrooms on the second floor with a recently added dormer
- Decked garden with direct access from the sitting room
- Cozy log burner in the living room, gas central heating, and double-glazed windows throughout
- Luxuriously appointed family bath/shower room with stunning tiled floors and underfloor heating
- Stylish, heated garden home office with internet connection
Property Details
- Property type: House
- Approx Sq Feet: 1,066 sqft
- Council Tax Band: D
Floorplans
Outside Spaces
Rear Garden
Parking Spaces
Permit
Capacity: 1
Off street
Capacity: 1
Off Road Parking on a 'First Come First Served Basis
Location
Properties you may like
By Kings Estates


