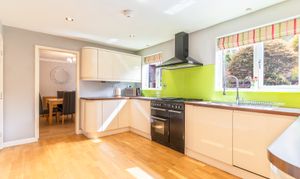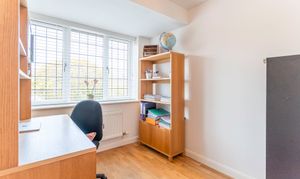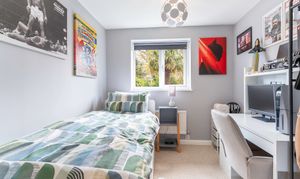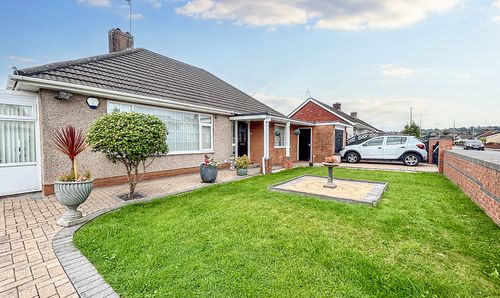Book a Viewing
To book a viewing for this property, please call Number One Real Estate, on 01633 492777.
To book a viewing for this property, please call Number One Real Estate, on 01633 492777.
4 Bedroom Detached House, Caernarvon Drive, Rhiwderin, NP10
Caernarvon Drive, Rhiwderin, NP10

Number One Real Estate
76 Bridge Street, Newport
Description
GUIDE PRICE: £475,000 - £500,000
Number One Agent, Katie Darlow is delighted to offer this four bedroom, detached property for sale in Rhiwderin.
Nestled in the highly sought-after and picturesque village of Rhiwderin, this beautifully presented and generously proportioned four-bedroom detached property offers an ideal setting for family life. Rhiwderin, a charming suburb of Newport, offers a blend of rural tranquillity and urban accessibility, with easy access to the A467 and M4 motorway—perfect for commuters to Newport, Cardiff, and Bristol. Pye Corner railway station is nearby, providing regular services into Cardiff Central, and local bus routes are also available. Families will appreciate the close proximity to well-regarded schools, including Rhiwderin Primary and Bassaleg School. Local amenities such as shops, cafés, and leisure facilities are within reach, and nearby attractions like Tredegar House Country Park offer ample outdoor space for activities.
Occupying a generous plot, the home is approached via a spacious driveway offering ample off-road parking for multiple vehicles. To the front, a neatly manicured garden with a charming pathway leads to the main entrance, creating an inviting first impression. The garage has been thoughtfully converted to provide additional living accommodation while still retaining a substantial storage area to the front.
Upon entering, you are welcomed by a spacious hallway offering access to the principal reception rooms, the kitchen, and a convenient ground floor cloakroom. The main living room is tastefully decorated and enjoys an abundance of natural light from a large bay-style window, providing a warm and welcoming space perfect for relaxing. Double doors lead through to the formal dining room and further into the conservatory, which offers a flexible space ideal for additional seating or dining while enjoying views over the rear garden.
The kitchen is well-suited to modern family living, featuring ample cabinetry and worktop space, a breakfast bar area, and room for an American-style fridge/freezer. An adjoining former garage adds further versatility. From here, there is access to a practical utility room and a bright, front-facing home office—perfect for those working remotely or requiring a dedicated study area.
Upstairs, the property continues to impress with four spacious double bedrooms, each beautifully presented and filled with natural light. Two of the bedrooms benefit from their own en-suite shower rooms, offering additional privacy and convenience. Completing the first floor is a modern family bathroom, fitted with a contemporary white suite and shower over the bath.
To the rear, the garden is a true highlight of the property—private, peaceful, and immaculately maintained. A range of established plants, shrubs, and trees provide a lush and tranquil backdrop, with ample space for outdoor seating, entertaining, or simply relaxing in the sunshine.
Agents note: The property has been altered for which building regulation or approval documents have not yet been made available (double storey extension & garage conversion).
The broadband internet is provided to the property by FTTP (fibre to the premises), the sellers are subscribed to Sky. Please visit the Ofcom website to check broadband availability and speeds.
The owner has advised that the level of the mobile signal/coverage at the property is good, they are subscribed to Vodaphone. Please visit the Ofcom website to check mobile coverage.
Council Tax Band: F
All services and mains water are connected to the property.
Please contact Number One Real Estate for more information or to arrange a viewing.
EPC Rating: C
Virtual Tour
Property Details
- Property type: House
- Price Per Sq Foot: £345
- Approx Sq Feet: 1,378 sqft
- Plot Sq Feet: 4,090 sqft
- Property Age Bracket: 1990s
- Council Tax Band: F
Rooms
Floorplans
Outside Spaces
Parking Spaces
Location
Properties you may like
By Number One Real Estate









































































