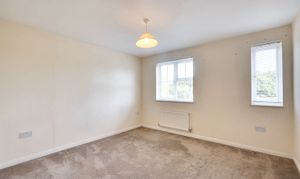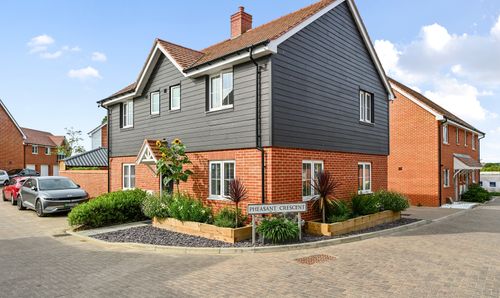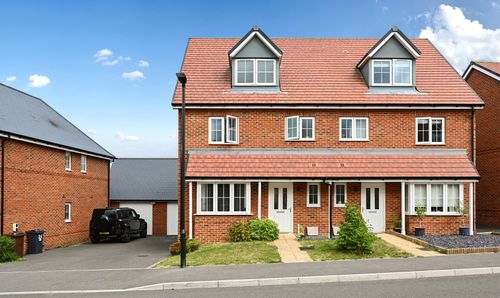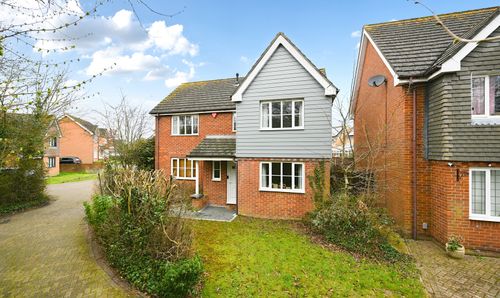3 Bedroom Detached House, Vincent Place, Kennington, TN24
Vincent Place, Kennington, TN24
Description
Nestled in a sought-after position within Little Burton is this charming, 3-bedroom detached house, offering a spacious feeling and available for sale with no onward chain.
A garage and driveway offer space to park off the road, adding peace of mind that parking will never be an issue, with further space on the road to the front for visitors.
The practical living arrangement includes a kitchen/breakfast room with utility area to the front, and a spacious living room/dining room to the rear overlooking the garden. There is also a convenient downstairs cloakroom.
Upstairs are three good sized bedrooms, each access from the spacious landing, 2 of which feature fitted wardrobes whilst the main bedroom also benefits from an en-suite shower room. The family bathroom comprises a three-piece suite.
Stepping outside, the rear garden features a patio space adjacent to the rear of the house and a second patio space further into the garden, the borders are well stocked with flowering shrubs and the remainder of the garden is laid to lawn. Being enclosed with fences to all boundaries and gated side access, the garden offers a safe space for children to play outside.
Near-by and within a short walk is a parade of shops including a convenience store and takeaway, children-s play park and numerous spaces for dog walking. Regular transport links offer connections into and around Ashford.
EPC Rating: C
Key Features
- 3 bedroom detached home
- Garage and driveway parking
- Popular Little Burton location
- Kitchen/breakfast room with utility area
- Fitted wardrobes to bedrooms 1 & 2
- En-suite to bedroom 1
Property Details
- Property type: House
- Approx Sq Feet: 904 sqft
- Property Age Bracket: 2000s
- Council Tax Band: E
Rooms
Hallway
Composite door to front, doors to Kitchen, Living Room and Cloakroom, internal door to garage, stairs to first floor, radiator, laminate wood flooring.
Cloakroom
Comprising a WC, wash basin, extractor fan, radiator, laminate wood flooring.
Kitchen/breakfast Room
5.08m x 2.40m
Matching wall and base units with work surfaces over, inset 1.5 bowl stainless steel sink/drainer, built-in electric oven with 4-ring gas hob and extractor above, plumbing and space for dishwasher, space for fridge/freezer. Plumbing and space for washing machine and tumble dryer within utility area, wall-mounted central heating boiler. Door to outside. Two radiators, laminate wood flooring. Bay window to the front.
Lounge/Diner
3.11m x 6.13m
Windows and doors to the rear looking out and opening to the garden, TV & Tel points, two radiators, fitted carpet.
First Floor Landing
Doors to each bedroom and family bathroom, loft access, airing cupboard, radiator, fitted carpet to the stairs and landing.
Bedroom 1
3.66m x 3.11m
Window to the rear, built-in wardrobes, radiator, fitted carpet.
En Suite
Comprising a rectangular shower enclosure with opening door and thermostatic shower, WC, wash basin, extractor fan, radiator, part tiling to the walls and vinyl floor. Window to the rear.
Bedroom 2
3.36m x 3.43m
Windows to the front, built-in wardrobe, radiator, fitted carpet.
Bedroom 3
2.60m x 2.60m
Window to the front, radiator, fitted carpet.
Bathroom
Comprising a bath with mixer taps and hand shower attachment, WC, wash basin, extractor fan, radiator, part tiling to the walls, vinyl flooring. Window to the rear.
Floorplans
Outside Spaces
Rear Garden
Enclosed garden with patio adjacent to the rear of the house, mostly lawned with planted borders. Secondary patio space to the left hand side, personal access down both sides of the house with gates leading to the front of the house.
Parking Spaces
Garage
Capacity: 1
Driveway
Capacity: 1
Location
Little Burton was constructed just over 20 years ago, and to many, remains a very desirable place to live. On the outskirts of the town, there are fantastic links to public footpaths, walks along the River Stour and Ashford Rugby Club is just a short walk away. Furthermore, Conningbrook Lakes and the Julie Rose Stadium provide superb outdoor persuits and fitness facilities. There is a local convenience store close-by, with the Conningbrook Hotel & Restaurant just a short stroll away. The area is served well with numerous schooling options at both primary and secondary level. A regular bus service also operates allowing for good access into, and around the town.
Properties you may like
By Skippers Estate Agents - Ashford


















