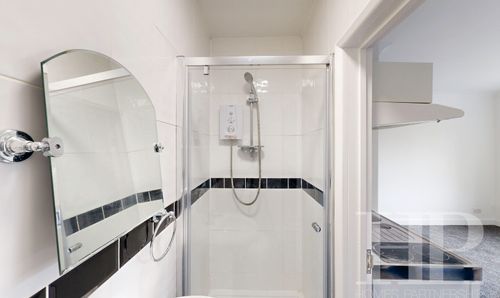Book a Viewing
To book a viewing for this property, please call Homes Partnership, on 01293 529999.
To book a viewing for this property, please call Homes Partnership, on 01293 529999.
1 Bedroom Studio Flat, 108 Ifield Road, West Green, RH11
108 Ifield Road, West Green, RH11

Homes Partnership
Homes Partnership Southern Ltd, 44 High Street
Description
Homes Partnership is delighted to offer to rent this first-floor studio flat located in the residential neighbourhood of West Green, less than a mile from Crawley town centre and train station. The property has a lounge/bedroom room with a built-in wardrobe and a compact kitchenette, with a built-in microwave oven, a two-ring hob, and an under-counter fridge. There is a shower room fitted with a white suite. The property has recently been repainted throughout and has been recarpeted. Outside, there is a gravelled driveway for several vehicles, however, this is on a first-come, first-served basis. The property is in a great location with the town centre being less than a mile, Crawley Leisure Park also less than a mile away with its cinema, bowling alley and choice of restaurants, and Goffs Park is just around the corner, providing a great space for meeting with friends or family for a picnic, to exercise, or enjoy nature. This would be a great first rental for someone seeking independence and we would urge a viewing as this is sure to get snapped up.
EPC Rating: E
Key Features
- First floor studio flat
- Lounge/bed area with a kitchenette and fitted wardrobe
- Shower room fitted with a white suite
- Recently repainted and recarpeted
- Communal driveway first come first served basis
- Less than one mile to Crawley town centre and train station
- Crawley Leisure Park less than one mile away
- Offered unfurnished; available for immediate occupancy
- Viewing highly recommended!
- Some bills included - please ask agent for more details
Property Details
- Property type: Studio Flat
- Property Age Bracket: 1940 - 1960
- Council Tax Band: TBD
Rooms
Communal entrance
Communal front door opens to a porch, which in turn opens to the communal entrance hall. Stairs to the half landing, stairs continue to the first floor. Personal front door at the end of the corridor, opens to:
View Communal entrance PhotosEntrance hall
Coat hooks. Opening to:
Lounge/bedroom
4.19m x 4.04m
Two wall-mounted electric heaters. Kitchenette area fitted with a two-ring hot plate with an extractor hood over, an under-counter fridge and a microwave oven. Fitted into a unit with a stainless steel sink unit with a single bowl, single drainer and a mixer tap, a wall-mounted cupboard and two drawers. Built-in wardrobe. Window to the front. Door to:
View Lounge/bedroom PhotosShower room
Fitted with a white suite comprising a shower cubicle, a wash hand basin, and a low-level WC. Heated towel rail. Extractor fan.
View Shower room PhotosMaterial information
Holding Deposit Amount: Equivalent to one weeks rent | Broadband information: For specific information please go to https://checker.ofcom.org.uk/en-gb/broadband-coverage | Mobile Coverage: For specific information please go to https://checker.ofcom.org.uk/en-gb/mobile-coverage |
Travelling time to train stations
Crawley By car 4 mins On foot 16 mins - 0.7 miles | Ifield By car 6 mins On foot 18 mins - 0.8 miles | Three Bridges By car 8 mins On foot 43 mins - 1.9 miles | (Source: Google maps)
Floorplans
Parking Spaces
Driveway
Capacity: 5
The front of the property is laid with gravel providing a driveway for several vehicles. This is on a first come, first served basis. Further parking is available on the street, however, the area is a parking permit zone. Permits can be purchased on line with proof of residency and proof of car ownership.
View PhotosLocation
West Green was the first neighbourhood to be developed and is one of the smallest and closest to the town centre. Northgate and the town centre lie to the east of West Green, Southgate to the south, Ifield to the west and Langley Green to the north. West Green is home to Crawley Hospital, since the 1990s many services have been moved to East Surrey Hospital in Redhill and Crawley hospital has a sub-acute status. Crawley Fire Station is on the edge of West Green. The neighbourhood is served with a small parade of shops, a pub, primary school and church. The park offers a tranquil space to relax in yet is within walking distance of the town centre. Metro bus has routes through West Green and within walking distance is Crawley train station and all the facilities at Crawley Leisure Park including Hollywood Bowl, Cineworld multi-screen cinema, gym and swimming pool, and many restaurants including Bella Italia, Waga Mammas, Harvester and Nandos.
Properties you may like
By Homes Partnership
























