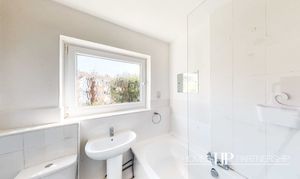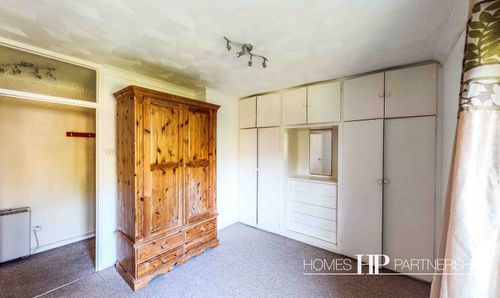Book a Viewing
To book a viewing for this property, please call Homes Partnership, on 01293 529999.
To book a viewing for this property, please call Homes Partnership, on 01293 529999.
2 Bedroom Flat, Silverdale Road, Tower House Silverdale Road, RH15
Silverdale Road, Tower House Silverdale Road, RH15

Homes Partnership
Homes Partnership Southern Ltd, 44 High Street
Description
Homes Partnership is pleased to offer for rent a delightful first-floor flat, featuring two double bedrooms. Stepping inside, you are greeted by a spacious lounge/diner, adorned with a door that opens to a charming balcony overlooking the serene communal grounds at the rear of the property. The well-equipped kitchen comes complete with essential appliances such as a cooker and washing machine. Bedroom one boasts an array of fitted wardrobes, top boxes, and drawers, providing ample storage space. There is a second double bedroom, and a bathroom can be accessed through a convenient storage area. Throughout the property, you will benefit from storage heating and double glazing, ensuring a comfortable living environment. Outside, the well-maintained communal grounds offer lush lawns, complemented by trees and shrubs, providing a serene and pleasant atmosphere. To the rear of the building, there is one allocated parking space available for the successful tenant, who will be issued with a parking permit. For those reliant on public transport, the property enjoys an incredibly convenient location, just a two-minute walk from Burgess Hill train station. With a variety of shops and restaurants in close proximity, this property is highly sought after, and we strongly recommend scheduling a viewing as soon as possible to avoid missing out on this excellent opportunity. The property will be offered unfurnished and is available from Mid-July.
EPC Rating: D
Key Features
- Two double bedroom, first floor flat
- Spacious lounge/diner opens to a balcony
- Kitchen with cooker and washing machine
- Bathroom accessed via a storage area
- Parking space with permit to the rear of the property
- 0.1 miles to Burgess Hill train station
- Offered unfurnished
- Available for Mid-July 2025
Property Details
- Property type: Flat
- Plot Sq Feet: 6,512 sqft
- Property Age Bracket: 1960 - 1970
- Council Tax Band: C
- Tenure: Leasehold
- Lease Expiry: -
- Ground Rent:
- Service Charge: Not Specified
Rooms
Communal entrance
Communal front door opens to a communal entrance hall. Stairs and lift to all floors. Personal front door on the first floor, opens to:
View Communal entrance PhotosEntrance hall
Storage heater. Doors to both the bedrooms and;
Lounge/dining room
4.47m x 3.99m
Storage heater. Window and door open to a balcony, which overlooks the communal grounds. Doors to a storage area leading to the bathroom, and;
View Lounge/dining room PhotosKitchen
2.95m x 2.13m
Fitted with a range of wall and base level units with work surface over, incorporating a one-and-a-half bowl single drainer sink unit with mixer tap. Cooker (with extractor hood over) and washing machine. Space for fridge/freezer. Window.
View Kitchen PhotosBedroom one
3.33m x 3.18m
Fitted with a range of wardrobes with top boxes over, and drawers. Storage heater. Window.
View Bedroom one PhotosStorage area & bathroom
A door from the lounge/diner leads to the storage area, with shelving and a cupboard housing the water tank. A door leads to the bathroom which is fitted with a white suite comprising a bath with shower over, a wash hand basin, and a low-level WC. Wall-mounted heater. Opaque window.
View Storage area & bathroom PhotosMains supplies
Electric | Water | Drainage
Travelling time to train stations
Burgess Hill By car 1 min On foot 2 mins with direct access to London & Brighton | (Source: Google maps)
Summary of charges to tenants
Money due to reserve a property: Holding Deposit - Equivalent to 1 Weeks' Rent | Money due in cleared funds prior to the start of tenancy - One month's rent in advance | Dilapidations Deposit (Equivalent to 5 weeks' rent)
Outside Spaces
Communal Garden
There are communal grounds to the rear of the property, laid to lawn with shrubs and trees.
View PhotosParking Spaces
Allocated parking
Capacity: 1
There is one allocated parking space to the rear of the property, the tenant will be provided with a parking permit.
Location
Properties you may like
By Homes Partnership



























