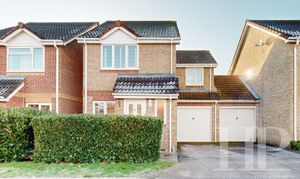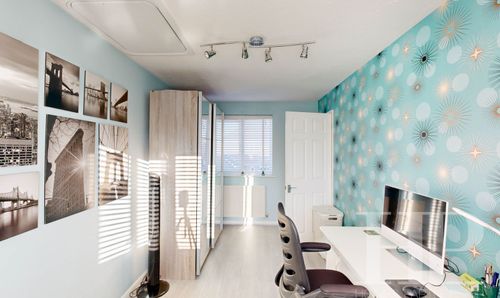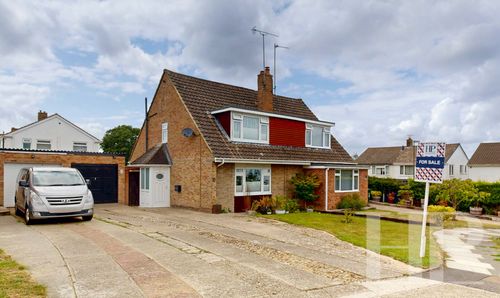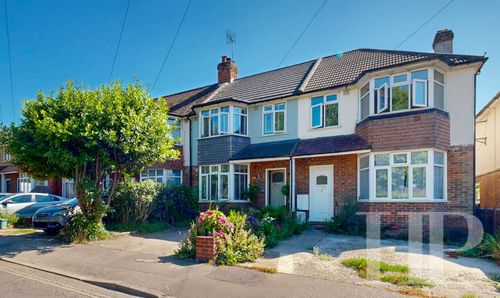Book a Viewing
To book a viewing for this property, please call Homes Partnership, on 01293 529999.
To book a viewing for this property, please call Homes Partnership, on 01293 529999.
3 Bedroom Link Detached House, Brisbane Close, Crawley, RH11
Brisbane Close, Crawley, RH11

Homes Partnership
Homes Partnership Southern Ltd, 44 High Street
Description
Step outside into the picturesque outdoor space, where the south-westerly facing garden beckons with its lush lawn and paved patio areas, ideal for al-fresco dining or simply relaxing in the sun. Enclosed by fencing for privacy, the garden also features side access, an outside tap, and a single attached garage with an up and over door. With off-road driveway parking for one vehicle, this property offers not just a home, but a lifestyle of tranquillity and charm.
EPC Rating: C
Key Features
- Three double bedroom link-detached house
- Garage and driveway
- Southerly facing rear garden
- Very well presented throughout
- Refitted bathroom and kitchen
- Double-glazed and gas central heating
- Unfurnished
- Available from end of July 2025
Property Details
- Property type: House
- Plot Sq Feet: 1,776 sqft
- Property Age Bracket: 1990s
- Council Tax Band: D
Rooms
Vestibule
External DG GRP composite door leads to entrance vestibule. Doors to lounge and WC.
WC
Double-glazed, opaque, window to the front. Low-level WC and wall-mounted wash hand basin. Tiled Flooring.
Lounge
4.55m x 3.66m
Double-glazed window to the front. Stairs leading to the first floor. Understairs alcove. Door to;
View Lounge PhotosKitchen / Diner
3.67m x 3.21m
Refitted with a range of white gloss wall and base units. Quartz worktops. Single electric oven with a five-ring hob above. Extractor hood. Integral washing machine, dishwasher, wine cooler and fridge/freezer. Designer radiator. Tiled flooring. The boiler is wall-mounted and situated in a cupboard. Double-glazed window and the sliding patio doors lead out to the rear garden.
View Kitchen / Diner PhotosLanding
The stairs lead to the first floor. Airing cupboard. Doors to all first floor rooms, including;
Bedroom One
2.92m x 2.89m
Double-glazed window overlooking the garden. Built-in double wardrobe with mirrored sliding doors.
View Bedroom One PhotosBedroom Two
2.90m x 2.63m
Double-glazed window overlooking the front. Built-in double wardrobe with mirrored sliding doors.
View Bedroom Two PhotosBedroom Three
4.51m x 2.41m
Dual-aspect room with double-glazed windows to the front and rear.
View Bedroom Three PhotosBathroom
Fully tiled bathroom with a white suite comprising a bath with a wall-mounted shower over. White gloss bathroom furniture with wash hand basin and low-level WC. Extractor fan. Wall-mounted heated towel rail.
View Bathroom PhotosMaterial Information
Broadband information: For specific information please go to https://checker.ofcom.org.uk/en-gb/broadband-coverage | Mobile Coverage: For specific information please go to https://checker.ofcom.org.uk/en-gb/mobile-coverage
Floorplans
Outside Spaces
Front Garden
Small front garden area. Laid shingle.
Rear Garden
South-westerly facing garden. Mainly laid to lawn with adjacent paved patio area leading to additional patio area toward to rear of the garden. Enclosed by fencing. Side access. Outside Tap.
View PhotosParking Spaces
Garage
Capacity: 1
Single attached garage. Up and over garage door. Double-glazed door leading into the rear garden.
View PhotosLocation
Properties you may like
By Homes Partnership








































