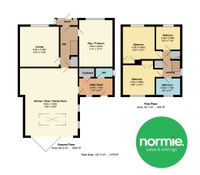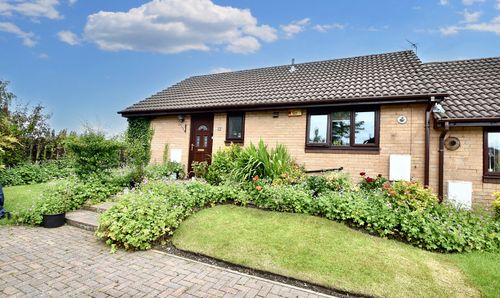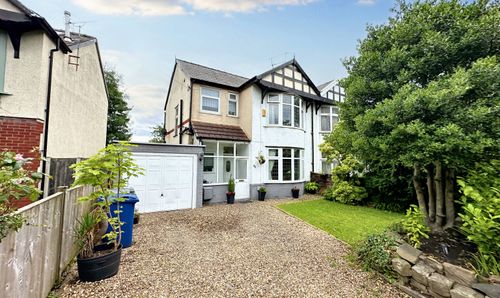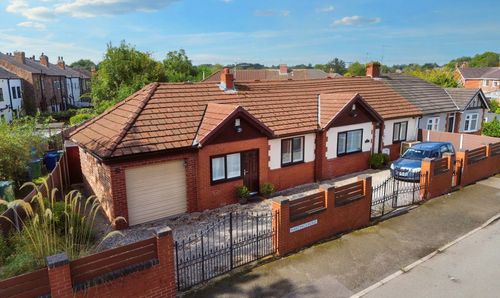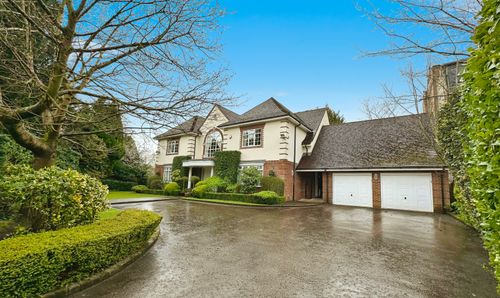Sold STC
£375,000
3 Bedroom Semi Detached House, Parr Lane, Unsworth. Bury BL9
Parr Lane, Unsworth. Bury BL9
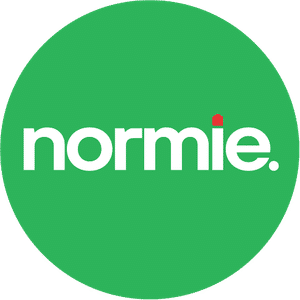
Normie Estate Agents
Normie Estate Agents 503-505 Bury New Road, Manchester
Description
Nestled within a desirable locale, this extensively extended and impeccably presented semi-detached residence offers an exceptional living experience. Tastefully designed and meticulously crafted, this property epitomises modern elegance and functionality.
Step inside to discover an inviting space that effortlessly combines style and comfort. The grandeur of this abode is immediately evident as you are greeted by a spacious hallway that leads to the heart of the home. The ground floor boasts three distinct reception rooms, providing ample space for relaxation and entertaining.
The focal point of this home is the fabulous extended dining kitchen family room, a true masterpiece where culinary delights meet family gatherings. Adorned with a striking lantern light, bi-fold doors, and a central island, this space is a sanctuary of light and tranquillity. The integrated appliances in the kitchen ensure that cooking is a pleasure rather than a chore.
Ascend the stairs to the upper level, where tranquillity awaits in the form of three Bedrooms. Each bedroom is adorned with fitted furniture, optimising space and providing a luxurious touch. The two bathrooms exude sophistication and functionality, offering a sanctuary to unwind and rejuvenate.
Completing this exceptional residence is the loft, thoughtfully boarded and easily accessible via a pull-down ladder. This versatile space presents an opportunity for further expansion or customisation to suit individual needs.
Outside, the property is greeted by a feature paved area that adds a touch of elegance to the facade. The block-paved driveway ensures ample parking space for residents and guests alike, adding convenience to every-day living.
In summary, this extended semi-detached property is a rare gem that combines luxury, functionality, and potential in equal measure. With its meticulously designed interiors, and refined finishes, this residence presents an unparalleled opportunity for those seeking a sophisticated and comfortable living experience. Explore the endless possibilities that this property offers and make it your own today.
EPC Rating: D
Step inside to discover an inviting space that effortlessly combines style and comfort. The grandeur of this abode is immediately evident as you are greeted by a spacious hallway that leads to the heart of the home. The ground floor boasts three distinct reception rooms, providing ample space for relaxation and entertaining.
The focal point of this home is the fabulous extended dining kitchen family room, a true masterpiece where culinary delights meet family gatherings. Adorned with a striking lantern light, bi-fold doors, and a central island, this space is a sanctuary of light and tranquillity. The integrated appliances in the kitchen ensure that cooking is a pleasure rather than a chore.
Ascend the stairs to the upper level, where tranquillity awaits in the form of three Bedrooms. Each bedroom is adorned with fitted furniture, optimising space and providing a luxurious touch. The two bathrooms exude sophistication and functionality, offering a sanctuary to unwind and rejuvenate.
Completing this exceptional residence is the loft, thoughtfully boarded and easily accessible via a pull-down ladder. This versatile space presents an opportunity for further expansion or customisation to suit individual needs.
Outside, the property is greeted by a feature paved area that adds a touch of elegance to the facade. The block-paved driveway ensures ample parking space for residents and guests alike, adding convenience to every-day living.
In summary, this extended semi-detached property is a rare gem that combines luxury, functionality, and potential in equal measure. With its meticulously designed interiors, and refined finishes, this residence presents an unparalleled opportunity for those seeking a sophisticated and comfortable living experience. Explore the endless possibilities that this property offers and make it your own today.
EPC Rating: D
Key Features
- EXTENDED SEMI DETACHED
- THREE BEDROOMS, THREE RECEPTIONS, TWO BATHROOMS.
- FABULOUS EXTENDED DINING KITCHEN FAMILY ROOM WITH LANTERN LIGHT, BI-FOLDS AND CENTRAL ISLAND
- ALL BEDROOMS HAVE FITTED FURNITURE
- FEATURE PAVED AREA
- INTEGRAL APPLIANCES TO KITCHEN
- LOFT BOARDED WITH A PULL DOWN LADDER
- BLOCK PAVED DRIVEWAY
Property Details
- Property type: House
- Price Per Sq Foot: £258
- Approx Sq Feet: 1,453 sqft
- Plot Sq Feet: 2,928 sqft
- Property Age Bracket: 1970 - 1990
- Council Tax Band: C
Rooms
Porch
Landing
Floorplans
Outside Spaces
Parking Spaces
Location
Properties you may like
By Normie Estate Agents
Disclaimer - Property ID 242cf9c1-65d0-407e-85a7-b12e7cd3517e. The information displayed
about this property comprises a property advertisement. Street.co.uk and Normie Estate Agents makes no warranty as to
the accuracy or completeness of the advertisement or any linked or associated information,
and Street.co.uk has no control over the content. This property advertisement does not
constitute property particulars. The information is provided and maintained by the
advertising agent. Please contact the agent or developer directly with any questions about
this listing.
