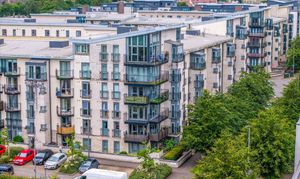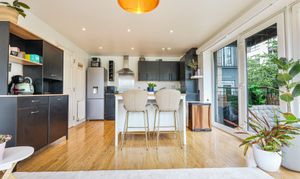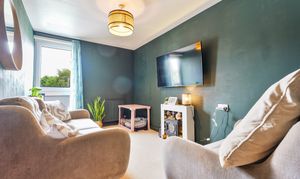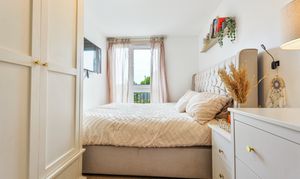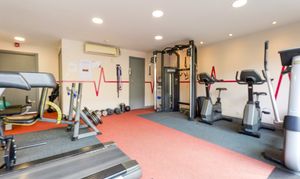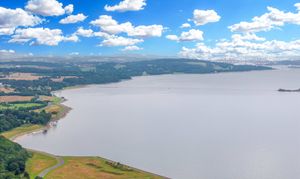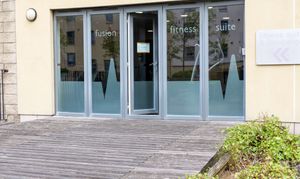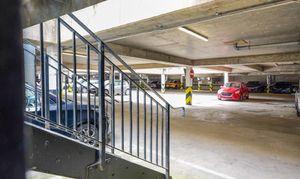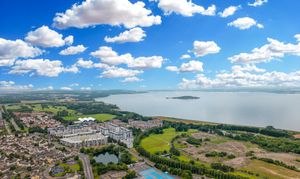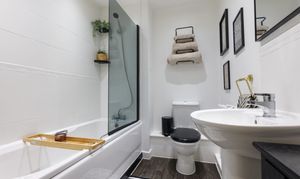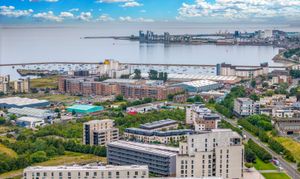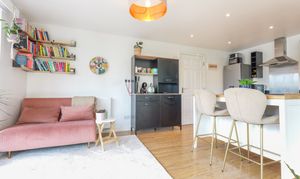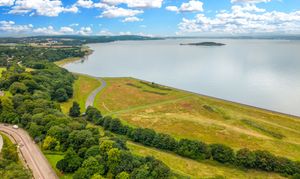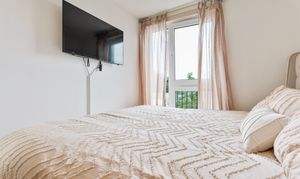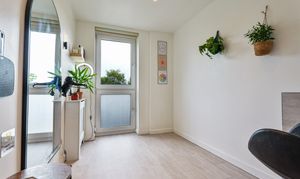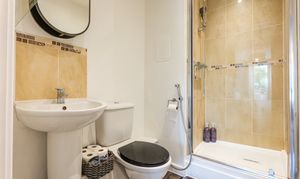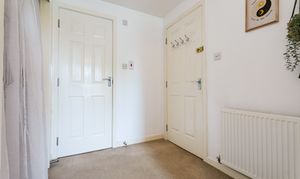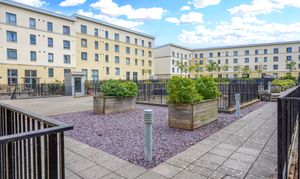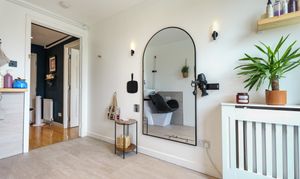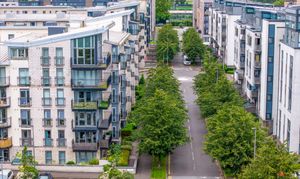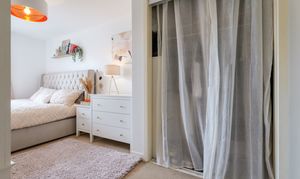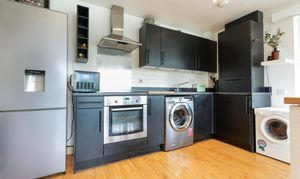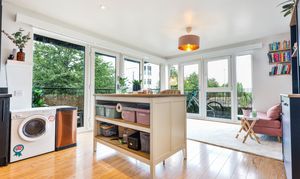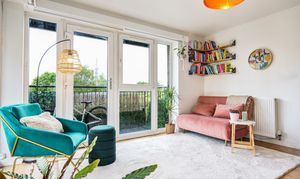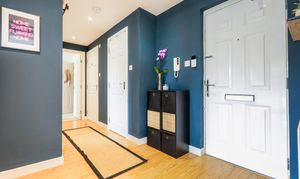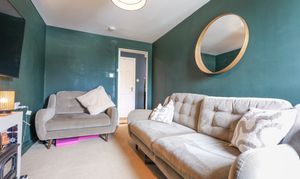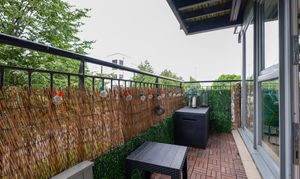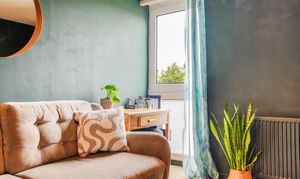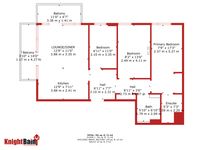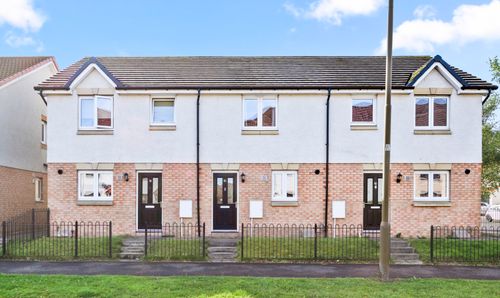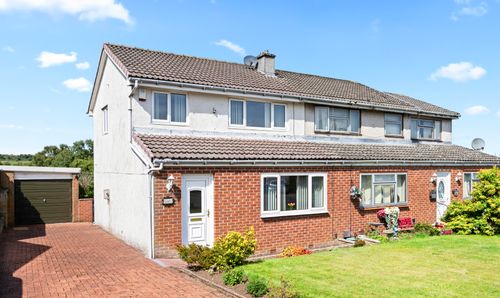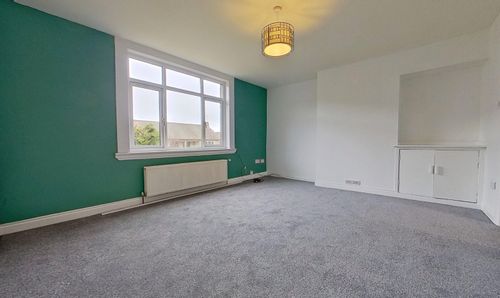3 Bedroom Flat, Waterfront Park, Edinburgh, EH5
Waterfront Park, Edinburgh, EH5

KnightBain Estate Agents
Knightbain, 4 Greendykes Road, Broxburn
Description
OFFERS OVER £225,000
Boasting an abundance of natural light, this spacious and beautifully decorated 3 double bedroom flat is the epitome of modern living. Conveniently located in Granton, along the Firth of Forth, it offers a tasteful mix of city and greenery.
The impressive accommodation includes a dual-aspect open plan lounge/dining and kitchen area with 2 private, spacious corner balconies, providing a bright and spacious living space. It is perfect for both relaxation and entertaining.
The kitchen is well-appointed and attractive with both floor and wall mounted units, an integral induction hob, oven and hood extractor. There is plenty of worktop space to create culinary delights and room to mingle with guests. The area is sufficiently spacious to easily accommodate freestanding appliances, such as a fridge/freezer, washing machine and dryer.
The primary bedroom is generously sized to accommodate a super king bed and freestanding furniture. It further benefits from a large built-in wardrobe and space to dress. Additionally, it boasts a contemporary ensuite shower room; guaranteeing total privacy.
There are 2 further good-sized double bedrooms, each offering the opportunity cater to specific needs, should the buyer so wish. For example, the largest of the two is currently used as a second living and cinema room! It has plenty of space for a deep sofa, large chair and a lovely electric fire. The 3rd bedroom, if not used as a bedroom, is perfect for a study or work-from-space.
All room are directly accessible from the welcoming hallway, which features a large walk-in wardrobe/ box room. The secure intercom system is here, by the front door, to screen all guests before allowing entry.
The spacious and versatile accommodation is completed by a contemporary, family bathroom, comprising an elegant white suite including a WC, washbasin and a bath with a wall-mounted shower set against beautiful white tiling.
There are also the very welcome additions of a private residents’ gym, on-site concierge, secure underground parking and a large communal garden/courtyard, the landscape well-maintained by the factors.
Gas Central Heating
Double Glazing
EPC - B
Council Tax Band - D
Tenure - Freehold
EPC Rating: B
Virtual Tour
Key Features
- OFFERS OVER £225,000 Beautiful, modern 3 Double Bedroom corner apartment in stunning move-in condition
- Lovely Granton location, the green waterfront neighbourhood along the Firth of Forth
- Bright and airy open-plan Kitchen/Diner/Living area with 2 spacious balconies providing unlimited light
- Spacious Primary Bedroom with own Ensuite and large built-in wardrobe
- 2 further well-proportioned Double Bedrooms
- Contemporary Family Bathroom with 3 piece suite, including shower over bath
- Private Residents’ Gym
- On-site Concierge
- Located on 1st floor with both stairs and lift
- Secure Underground Park and Communal Garden/Courtyard
Property Details
- Property type: Flat
- Price Per Sq Foot: £286
- Approx Sq Feet: 786 sqft
- Property Age Bracket: 2010s
- Council Tax Band: D
Rooms
Lounge/ Diner / Kitchen - Open Plan
5.76m x 3.88m
This stunning, sunny open plan Lounge/diner/kitchen is the epicentre of this beautiful modern abode. A fabulous space for both relaxation and entertaining. The 'wrap around' balconies are a true highlight.
View Lounge/ Diner / Kitchen - Open Plan PhotosBalcony
4.27m x 1.17m
One of 2 beautiful balconies providing 'wrap around' unlimited natural light as they frame the corner of the Lounge/Diner and Open Plan Kitchen. Space for table, chairs and bicycle.
View Balcony PhotosPrincipal Bedroom
5.27m x 2.37m
This beautiful principal bedroom is light and airy. It has plenty of room for the super king bed, wall-mounted TV and freestanding furniture pictured. There is also an expansive dressing area and deep built-in wardrobe. The modern Ensuite leads off directly from this room. A true private sanctuary!
View Principal Bedroom PhotosEnsuite Shower Room in Principal Bedroom
2.20m x 1.59m
This spacious, modern Ensuite makes the Principal Bedroom a perfect, private haven.
View Ensuite Shower Room in Principal Bedroom PhotosBedroom 1
4.11m x 2.49m
This spacious double bedroom is currently used as a home cinema room, with electric effect fireplace and comfortable seating. It's configuration is perfectly suited to revert to it original formation as the main Bedroom, second to the Primary Bedroom with its own Ensuite.
View Bedroom 1 PhotosBedroom 2
3.35m x 2.10m
Spacious and sunlit Bedroom 2 is used by the current owner as her work space (hairdresser). It has beautiful flooring and the benefit of an electric shower (as part of hair-washing basin). Under new ownership, this lovely room can easily be used as a second Bedroom, guest room or study.
View Bedroom 2 PhotosFamily Bathroom
2.09m x 1.79m
This immaculate Family Bathroom has a modern 3 piece suite, with shower over bath, splash screen, toilet and sink, with bright, white tiling throughout.
View Family Bathroom PhotosHallway
2.31m x 2.10m
This spacious, welcoming Hallway connects all of the rooms of this stunning flat - from the front door, the lounge/diner/kitchen, Bedrooms 1 & 2, the Family Bathroom and the Primary Bedroom with his own Ensuite. The secure entry phone system is by the front door, allowing for careful screening of guests prior to entry into the building.
View Hallway PhotosGym and Concierge
An outstanding feature of living at Waterfront Park includes this Residents' Only Gym and Concierge.
View Gym and Concierge PhotosFloorplans
Outside Spaces
Garden
Communal Garden
The residents benefit from a communal garden/courtyard in the internal centre of the buildings.
View PhotosParking Spaces
Garage
Capacity: 30
Waterfront Park offers the extra luxury of secure, underground parking for residents only.
View PhotosLocation
Lying three miles north of Edinburgh City Centre along the picturesque Firth of Forth, Granton is a popular residential neighbourhood along the waterfront. There are plenty of outdoor pursuits, literally on the doorstep, including opportunities for jogging and cycling, amongst the greenery of parks and coastal walkways, including Cramond Beach nearby. Local shopping include several major supermarkets. Ocean Terminal is also nearby with a plethora of high street stores, restaurants and a multi-screen cinema. The area also boasts primary and secondary schooling with Edinburgh College also nearby.
Properties you may like
By KnightBain Estate Agents
