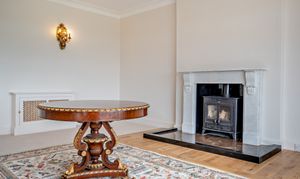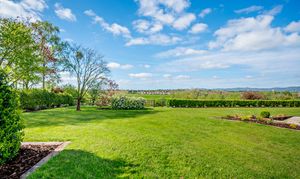5 Bedroom Detached House, Ryall Mead, The Beeches, Upton-Upon-Severn, Worcester, WR8 0QQ
Ryall Mead, The Beeches, Upton-Upon-Severn, Worcester, WR8 0QQ

Chartwell Noble - Worcestershire
Chartwell Noble, The Hayloft, Offerton Barns Business Centre, Offerton Lane
Description
Ryall Mead is a home of exceptional quality in a commanding and peaceful position. Secreted behind a quiet suburb of the sought-after village of Upton-Upon-Severn, the property is accessed via a private, unassuming approach, with beautiful, oak electric gates screening the house and grounds from the rest of the world.
Nestled in a secluded spot with breathtaking views of the River Severn and the majestic Malvern Hills, this exceptional 5-bedroom detached house is a true haven. Renovated to an exquisite standard, the property spans an impressive 5,471 sqft over 3 floors, offering an abundance of living space through substantial reception rooms and flexible accommodation.
Beyond the discrete, private gated entrance, a sweeping graveled driveway leads to a spectacular residence surrounded by meticulously landscaped gardens, meadows, and paddocks totaling approximately 2.3 acres, all in the most stunning, private location with the most spectacular views.
Inside, the bespoke Mark Ellis kitchen and fitted wardrobes exemplify the high-quality craftsmanship that runs throughout the property, making it an ideal family home for those seeking both luxury and comfort.
The carefully landscaped gardens, both at the front and rear, provide a tranquil setting with mature trees, flowering shrubs, and fruit-bearing trees enhancing the beauty of the surroundings.
A wonderful purpose-built deck at the rear of the house offers an idyllic spot to soak in the panoramic views of the river and towards Upton upon Severn & the Malvern Hills.
Accessed via a long graveled driveway, the property also features ample space for parking and a 3 bay garage with accommodation above, offering practicality alongside its stunning aesthetics. Planning has been granted for this garage block to be turned into a single story residence and a further garage block to be erected adjacent.
Thoughtfully designed for privacy and serenity, this property seamlessly blends luxury living with nature's beauty, creating a true sanctuary for its lucky residents.
The grounds also boast a large workshop, ideal for working on classic cars or utilising as an excellent home office.
WHAT3WORDS:
///openly.disposing.dripping
EPC Rating: F
Virtual Tour
Other Virtual Tours:
Key Features
- A substantial house, renovated to an exceptional standard
- House totalling around 5,471sqft
- Stunning views of the River Severn and Malvern Hills
- Around 2.3 acres in total, including gardens, meadow and paddock
- Substantial reception space and flexible accommodation over 3 floors
- Large workshop
- Beautifully landscaped gardens and grounds
- Discretely tucked away & opening into a stunning, private residence
- Private gated entrance with long gravelled driveway
- Triple garage with ancillary accommodation above
Property Details
- Property type: House
- Price Per Sq Foot: £224
- Approx Sq Feet: 7,363 sqft
- Plot Sq Feet: 102,845 sqft
- Property Age Bracket: 1910 - 1940
- Council Tax Band: G
Rooms
Entrance/Reception Hall
A welcoming entrance leads into the reception hall, ideal for greeting guests.
Kitchen
7.47m x 5.54m
A stunning Mark Ellis kitchen provides an abundance of storage as well as two dishwashers, a large 6-ring Fisher & Paykel stainless steel & double oven. A further bank of Smeg ovens, including two conventional fan ovens, grills and microwaves complete the well-equipped kitchen. The work-top is white granite, beautifully complementing the sage green bespoke units.
Family Room
9.30m x 4.95m
Near to the kitchen is a fabulous family room, with ample space for a breakfast table and a more informal area.
Dining Room
6.27m x 5.46m
A beautifully appointed dining room, with space for numerous diners, enjoys views out to the rear of the property. A bay window, with a charming window seat, allows you to enjoy views over the gardens and beyond.
Drawing Room
7.32m x 7.14m
An impressive Drawing Room with a log burning stove in a marble fireplace surround & hearth as well as a window seat which provides views out onto the garden and beyond. A door leads directly out onto the patio terrace.
Sitting Room
9.65m x 4.80m
A substantial Sitting Room with windows on three elevations provides access to the terrace at the rear of the property and additional access to the side of the property into a wonderful covered terrace area, or "loggia".
Utility Rooms
There are no less than three areas which could be used as a utility room; the boiler room, a further purpose-built utility room on the ground floor, and an additional utility/kitchenette on the second floor all provide options throughout the house.
Principal Bedroom Suite
6.02m x 5.13m
The Principal Bedroom Suite comprises of the Master Bedroom with a bay window capturing the magnificent views over the River Severn and a range of wardrobes designed and built by Mark Ellis of Pershore. The dressing room with further high-quality wardrobes and the ensuite which consists of a free-standing bath and separate shower plus a pedestal basin.
Bedrooms
Bedrooms 2 & 3 on the first floor have a number of Mark Ellis fitted wardrobes and both bedrooms are serviced by a family bathroom which has a bath with shower.
Third floor
On the third floor is bedroom 4 & 5. Naturally, these bedrooms enjoy magnificent views. Both rooms benefit from Mark Ellis fitting wardrobes. There is a further family bathroom with a roll-top bath and a utility/ironing room with in-built units and access to the loft space.
Floorplans
Outside Spaces
Garden
The gardens, front and rear have been carefully landscaped. The private and peaceful gardens flow beautifully and provide a real haven. Mature trees and shrubs along with a number of fruit-bearing trees complement the property. Careful consideration has been given to the planting and landscaping to provide privacy and a sense of nature.
View PhotosGarden
A purpose-built deck stands proudly to the rear of the property, overlooking the River Severn and the plains beyond towards Upton-Upon-Severn and the magnificent Malvern Hills in the distance.
Parking Spaces
Driveway
Capacity: 10
A long gravelled driveway leads to a turning circle at the front of the house. There is plentiful parking.
Garage
Capacity: 3
There is a 3 bay garage with accommodation above.
Location
Ryall is a charming village located just outside Upton-upon-Severn in Worcestershire, England. Nestled along the banks of the River Severn, this area is known for its beautiful countryside and historic charm. Upton-upon-Severn, often referred to simply as Upton, is a small market town steeped in history, with its picturesque riverside setting, medieval buildings, and the iconic "Pepperpot" tower, the remains of an old church. The town is famous for its vibrant festivals, including jazz, blues, and folk events, drawing visitors from across the UK. In terms of transportation and local amenities, Upton and Ryall are well-connected. The nearest railway stations are in Malvern (Great Malvern and Malvern Link), located about 8-10 miles away, providing direct services to Worcester, Birmingham, and Hereford. For air travel, the closest major airport is Birmingham Airport, approximately 45 miles away, offering both domestic and international flights. Gloucestershire Airport (about 20 miles away) also serves the area, though mainly for regional flights and private aviation. Families in Ryall and Upton-on-Severn benefit from a range of local schools. For primary education, Upton-upon-Severn C of E Primary School is conveniently located in the heart of Upton. Nearby secondary schools include Hanley Castle High School, known for its strong academic performance, and schools in Malvern such as The Chase School. The area combines rural tranquillity with access to modern amenities, making it an attractive place to live for those who enjoy the charm of the countryside but still want access to good transport links and schools. what3words: ///windmills.botanists.trouser LAT/LONG: 52°03'50.8"N 2°12'13.4"W
Properties you may like
By Chartwell Noble - Worcestershire



































