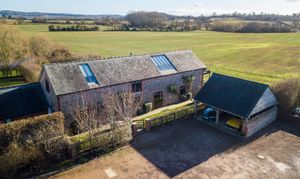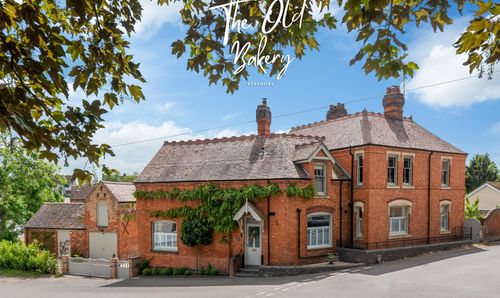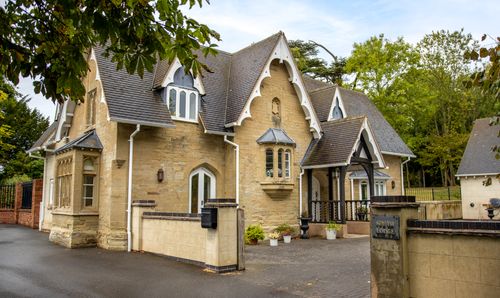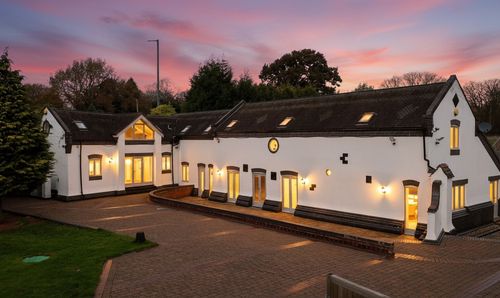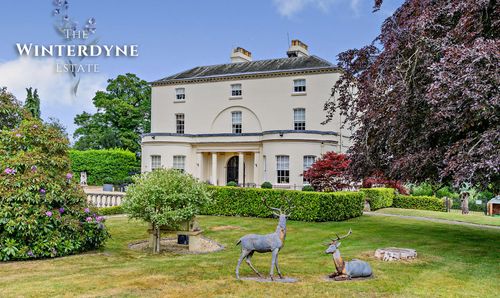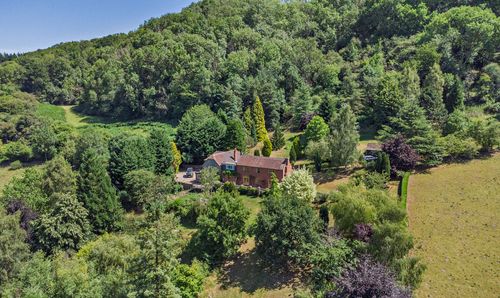Book a Viewing
To book a viewing for this property, please call Chartwell Noble - Worcestershire, on 01905969998.
To book a viewing for this property, please call Chartwell Noble - Worcestershire, on 01905969998.
4 Bedroom House, Hillend, Much Cowarne, HR7
Hillend, Much Cowarne, HR7

Chartwell Noble - Worcestershire
Chartwell Noble, The Hayloft, Offerton Barns Business Centre, Offerton Lane
Description
A hidden rural retreat with panoramic views, flexible living and timeless character, The Old Stables blends heritage charm with modern comfort.
Tucked away in the tranquil village of Much Cowarne, this exceptional Grade II Listed four bedroom detached home forms part of the historic Hill End Farm. Beautifully converted in 2007, the property blends period character with modern comfort, offering a rare opportunity to enjoy countryside living with style and space.
The thoughtfully designed layout offers four bedrooms, including two with en suite bathrooms. This setup is ideal for family life or hosting guests, the spacious living room features a log burner and French doors opening onto a balcony with far reaching rural views. The separate kitchen is a sociable hub, complete with a central island, while a utility room and cloakroom add everyday practicality.
Character features such as exposed beams and vaulted ceilings run throughout, adding warmth and charm to the home’s contemporary finish.
Outside, the generous level garden is perfect for entertaining or relaxing in the peaceful surroundings. A detached double carport/open garage and ample parking provide convenience, while the outbuildings include a dedicated home office, ideal for remote working or creative pursuits. A Scandinavian wood fired hot tub completes the lifestyle offering.
Located between the market towns of Ledbury and Malvern, with easy access to Hereford and Worcester, this is a home that offers rural seclusion without compromise.
WHAT3WORDS: ///solid.hiring.talkers
N.B. Anti-Money Laundering Checks (AML)
Regulations require us to conduct identity and AML checks and gather information about every buyer's financial circumstances. These checks are essential in fulfilling our Customer Due Diligence obligations, which must be done before any property can be marked as sold subject to contract. The rules are set by law and enforced by trading standards.
We will start these checks once you have made a provisionally agreeable offer on a property. The cost is £80 (exc. VAT). This fee covers the expense of obtaining relevant data and any necessary manual checks and monitoring. It's paid in advance via our onboarding system, Kotini, and is non-refundable.
EPC Rating: D
Virtual Tour
Key Features
- NO ONWARD CHAIN
- Four bedrooms including two with en suite bathrooms
- Spacious living room with log burner and countryside views
- French doors opening onto a private balcony overlooking rural surroundings
- Stylish kitchen with central island, plus utility room and cloakroom
- Generous level garden ideal for entertaining and outdoor living
- Detached double carport, ample parking and dedicated home office
Property Details
- Property type: House
- Price Per Sq Foot: £324
- Approx Sq Feet: 2,036 sqft
- Property Age Bracket: 2000s
- Council Tax Band: F
Rooms
Main Bedroom with Ensuite
4.10m x 3.80m
Bedroom 2 with Ensuite
4.70m x 4.60m
Bedroom 3
3.30m x 3.10m
Bedroom 4
3.30m x 2.40m
Family Bathroom
1.70m x 1.60m
FIRST FLOOR
Kitchen Dining Room
6.30m x 4.50m
Agents Note
Kitchen appliances are available by separate negotiations.
Uility Room
2.30m x 1.70m
Living Room
9.60m x 4.60m
Floorplans
Outside Spaces
Front Garden
A shared private driveway leads to the front of the property, where you’ll find a detached double carport (6.2m x 6.2m) and additional parking space. A wooden pedestrian gate opens to a charming approach with a stable door, bordered by a neat lawn and vibrant flowerbeds on either side. A pathway continues to a delightful suntrap patio, perfect for outdoor relaxation, and provides access to the attached study (2.4m x 1.9m), complete with built-in desks, making it an ideal space for work or hobbies.
Rear Garden
At the rear of the property, you'll find a generous level garden offering stunning rural views. The space is beautifully laid out with a well-maintained lawn, patio area, a peaceful pond, and established tree and shrub borders. A path leads to an additional patio, a charming summerhouse, and a handy garden shed. Positioned to make the most of the breathtaking countryside views, there is also a luxurious Scandinavian wood-fired hot tub, perfect for relaxation. Residents also have the added benefit of a shared orchard, providing even more space to enjoy the surrounding countryside. AGENT NOTE: The hot tub is available by separate negotiations.
Parking Spaces
Car port
Capacity: 2
The property benefits from a covered car port and additional parking for multiple vehicles
Location
Properties you may like
By Chartwell Noble - Worcestershire

















