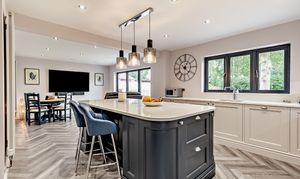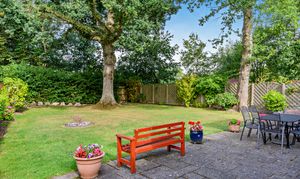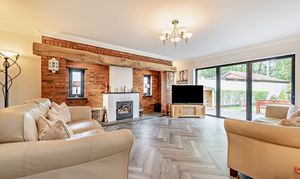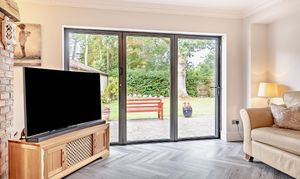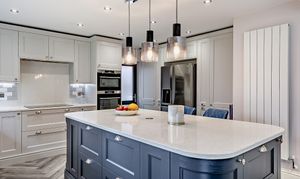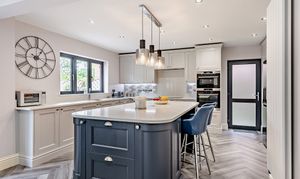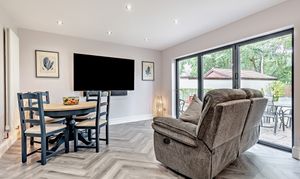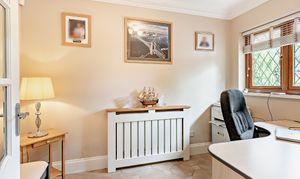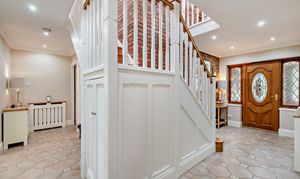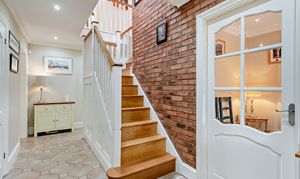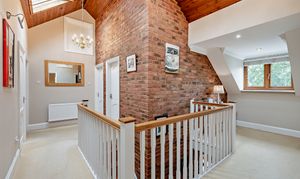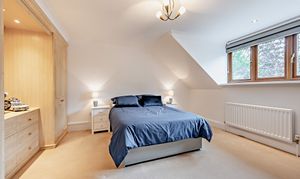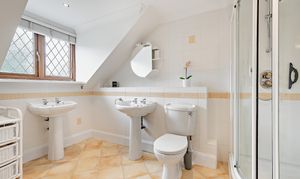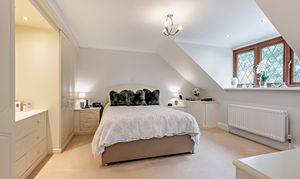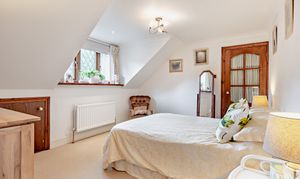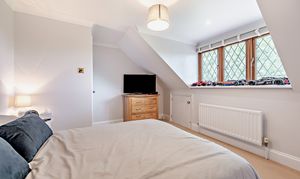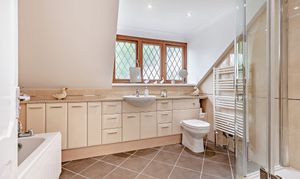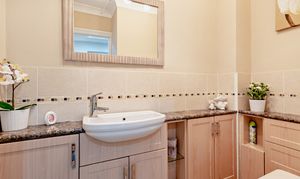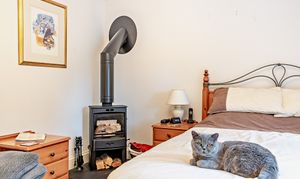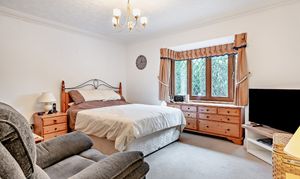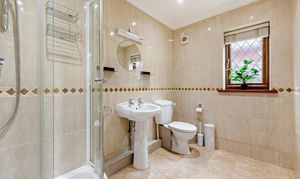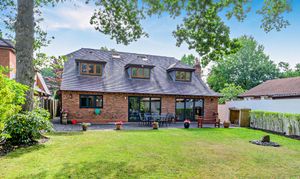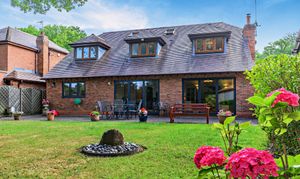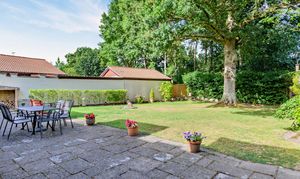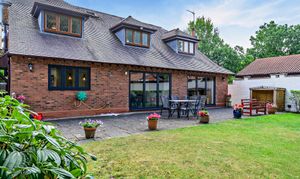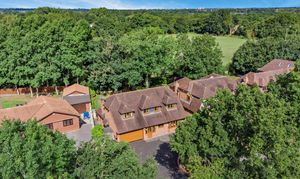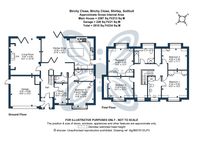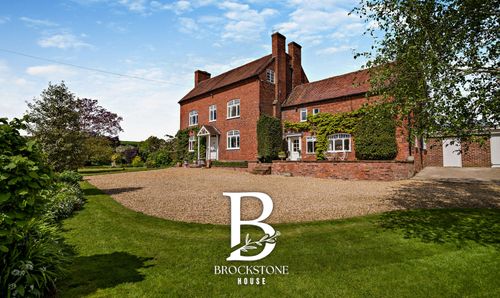Book a Viewing
To book a viewing for this property, please call Chartwell Noble - Worcestershire, on 01905969998.
To book a viewing for this property, please call Chartwell Noble - Worcestershire, on 01905969998.
4 Bedroom Detached House, Birchy Close, Shirley, B90
Birchy Close, Shirley, B90

Chartwell Noble - Worcestershire
Chartwell Noble, The Hayloft, Offerton Barns Business Centre, Offerton Lane
Description
Ideally situated on the exclusive Birchy Close, this beautifully presented five bedroom detached home offers space, privacy and a seamless indoor/outdoor flow.
Built in 1997, the property welcomes you with plenty of off-road parking, enjoying an in-and-out driveway and a double garage. Inside, the layout flows beautifully from the cosy living room with log burner and bi-fold doors, to the sleek Howdens kitchen diner with AEG appliances, central island with breakfast bar and a set of bi-fold doors inviting the garden indoors, regardless of the weather.
The ground floor also features a versatile en suite bedroom or family room, home office, guest WC and generous storage. Upstairs, the light-filled landing leads to a luxurious principal suite with Hammonds wardrobes and en suite, plus three further double bedrooms and a stylish family bathroom.
Upstairs, the light-filled landing leads to a luxurious main bedroom with en suite and fitted wardrobes, three further double bedrooms, and a family bathroom.
The peaceful west-facing rear garden is private and well-maintained, with a patio for dining and a lawn for relaxing or playing with the children.
Located just moments from the heart of Dickens Heath, with its independent shops, cafés and amenities, and within easy reach of Solihull, the M42 and Whitlock’s End station.
What3words: ///sage.value.volunteered
N.B. Anti-Money Laundering Checks (AML)
Regulations require us to conduct identity and AML checks and gather information about every buyer's financial circumstances. These checks are essential in fulfilling our Customer Due Diligence obligations, which must be done before any property can be marked as sold subject to contract. The rules are set by law and enforced by trading standards.We will start these checks once you have made a provisionally agreeable offer on a property. The cost is £80 (exc. VAT). This fee covers the expense of obtaining relevant data and any necessary manual checks and monitoring. It's paid in advance via our onboarding system, Kotini, and is non-refundable.
EPC Rating: C
Virtual Tour
Other Virtual Tours:
Key Features
- No onward chain
- Five bedrooms including ground floor suite
- West-facing garden
- Stylish open plan kitchen diner
- Dedicated home office
- Principal suite with built-in wardrobes and en suite
- Excellent local amenities and transport links
- Off road parking for multiple vehicles & double garage
Property Details
- Property type: House
- Price Per Sq Foot: £348
- Approx Sq Feet: 2,515 sqft
- Property Age Bracket: 1990s
- Council Tax Band: G
Rooms
Living Room
5.81m x 4.82m
Kitchen diner
8.32m x 4.87m
Study
3.14m x 2.09m
Bedroom5/Family Room
4.07m x 4.06m
Bedroom 1 with Ensuite
4.32m x 4.03m
Bedroom 2
4.38m x 4.00m
Bedroom 3
4.02m x 3.39m
Bedroom 4
4.00m x 3.33m
Floorplans
Outside Spaces
Garden
Parking Spaces
Double garage
Capacity: 2
4.81m x 4.66m
Driveway
Capacity: 6
Location
Properties you may like
By Chartwell Noble - Worcestershire

