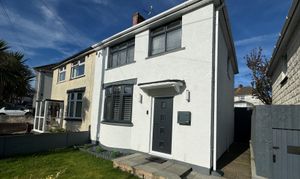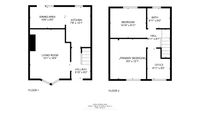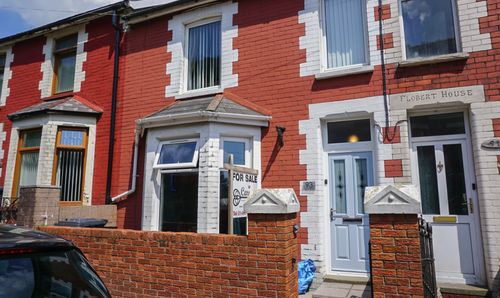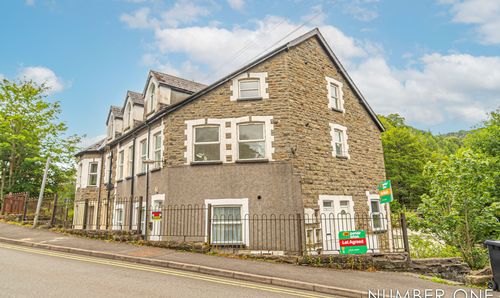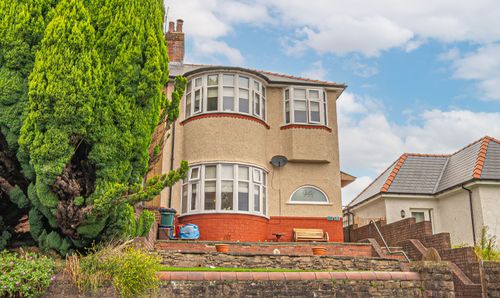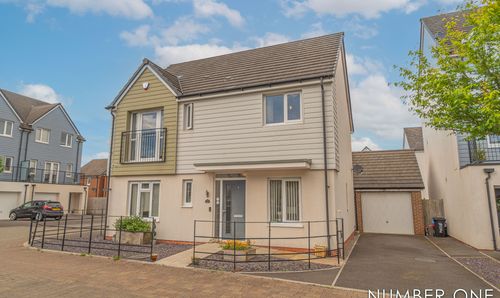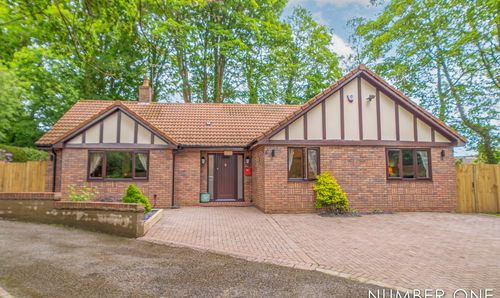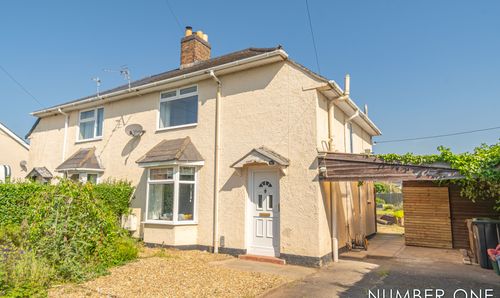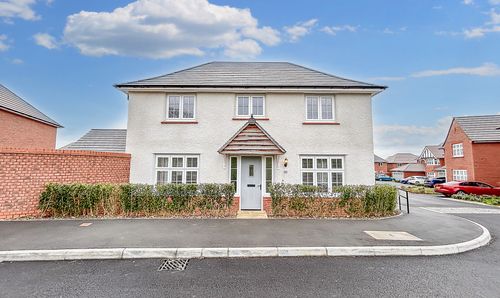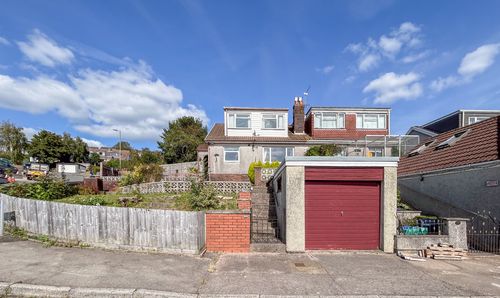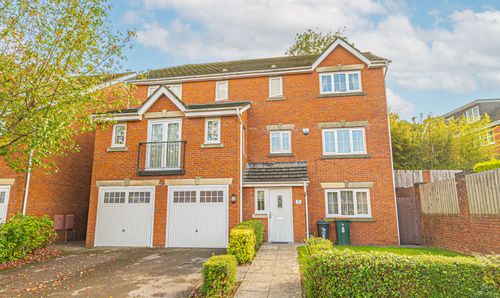Book a Viewing
Please contact the office on 01633 492777 to book a viewing.
To book a viewing on this property, please call Number One Real Estate, on 01633 492777.
3 Bedroom Semi Detached House, Gaer Park Drive, Newport, NP20
Gaer Park Drive, Newport, NP20

Number One Real Estate
76 Bridge Street, Newport
Description
Number One agent, Harrison Cole is delighted to offer this three-bedroom, semi-detached property for sale in Newport.
Presented to a great standard, this property is located just outside the City Centre - brilliant for anyone working in central Newport or commuting to Cardiff, Bristol or London with the train station being a short drive away and offering easy access to the M4 corridor. Newport high street and Friars Walk shopping centre have several restaurants, cafes, and retail stores.
On the ground floor we have a large bay-fronted lounge and open plan kitchen/diner. The smart kitchen, which includes integrated appliances offers direct access to the back garden via patio doors, making this a wonderful entertaining space. The garden is beautifully presented with a large patio from the house and a further decking area to the rear. The property has been fully re-wired, re-plastered, double-glazed throughout and has a hive heating. On street parking is available outside.
Making our way upstairs, we have three bedrooms, two of which are double and the third a useful single. The family bathroom has a large bath suite and overhead shower unit.
Agents note: The property has been altered for which building regulation or approval documents have not been made available (kitchen wall removed).
Council Tax Band C
The broadband internet is provided to the property by cable, the sellers are subscribed to Virgin. Please visit the Ofcom website to check broadband availability and speeds.
The owner has advised that the level of the mobile signal/coverage at the property is good, they are subscribed to O2 and EE. Please visit the Ofcom website to check mobile coverage.
All services and mains water are connected to the property.
Please call the agent, Harrison to arrange a viewing or discuss further details.
Measurements:
Kitchen/Diner: 3.6m x 6.6m
Lounge: 2.1m x 3.8m
Bedroom 1: 3.3m x 3.8m
Bedroom 2: 3.3m x 2.7m
Bedroom 3: 2.1m x 2.8m
Bathroom: 2.1m x 1.8m
EPC Rating: D
Property Details
- Property type: House
- Property Age Bracket: 1910 - 1940
- Council Tax Band: C
Rooms
Floorplans
Outside Spaces
Parking Spaces
On street
Capacity: 1
Location
Properties you may like
By Number One Real Estate
