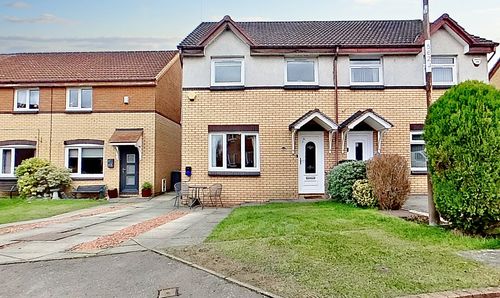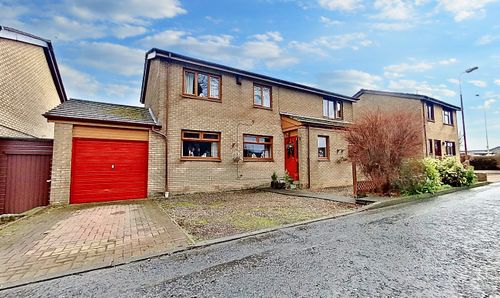Book a Viewing
To book a viewing for this property, please call KnightBain Estate Agents, on 01506 852000.
To book a viewing for this property, please call KnightBain Estate Agents, on 01506 852000.
2 Bedroom Flat, Cardross Road, Broxburn, EH52
Cardross Road, Broxburn, EH52

KnightBain Estate Agents
Knightbain, 4 Greendykes Road, Broxburn
Description
Nestled within a sought-after location, this well proportioned Two-double bedroom Ground Floor Flat offers a perfect blend of style and convenience. As you step inside, you are greeted by a spacious interior featuring sociable Lounge, a modern fitted Kitchen, two generously sized double bedrooms and a Shower Room.
The property boasts a private rear garden, ideal for relaxing and entertaining in the warmer months. Complete with gas central heating this flat offers comfort and practicality in equal measure.
Externally the flat also boasts a double driveway providing ease of parking.
Situated within walking distance of local amenities and schools, the property also benefits from easily accessible links to major road and railway networks, making commuting a breeze.
Book your viewing today and discover the endless possibilities that await at this well appointed ground floor flat.
EPC Rating: D
Key Features
- Two Double Bedroom Ground Floor Flat
- Modern White Fitted Kitchen
- Shower Room
- Private Rear Garden
- Double Driveway
- Within walking distance to local amenities and schools
- Gas Central Heating
- Easily accessible links to both road and railway
Property Details
- Property type: Flat
- Price Per Sq Foot: £157
- Approx Sq Feet: 700 sqft
- Council Tax Band: TBD
Rooms
Entrance
UPVc partial glazed door leads to internal hallway. The hallway features crisp white decor complemented by laminate flooring.
Lounge
4.60m x 3.45m
This well proportioned Lounge offers freshly painted white walls with oak toned laminate flooring. Window formation to rear over looking the garden and offering bountiful south-facing light
View Lounge PhotosKitchen
3.68m x 3.58m
Stylish high gloss fitted kitchen offering a generous range of base and wall mounted units with contrasting work-surfaces. Circular stainless steel sink set below window. Gas Hob and electric oven. Stylish chimney style extractor hood. Vinyl flooring.
View Kitchen PhotosShower Room
1.85m x 1.73m
Featuring three piece suite comprising corner shower cubicle with mains shower, Wc and wash-hand basin set within vanity storage unit. Opaque window.
View Shower Room PhotosBedroom One
3.61m x 3.10m
Spacious double bedroom featuring stylish laminate flooring and fresh white decor. The room can accommodate a range of free standing furniture.
View Bedroom One PhotosBedroom Two
3.45m x 2.72m
The second double bedroom features crisp white decor complemented by laminate flooring.
View Bedroom Two PhotosFloorplans
Outside Spaces
Parking Spaces
Location
Properties you may like
By KnightBain Estate Agents












