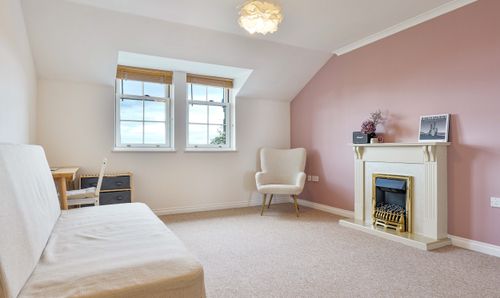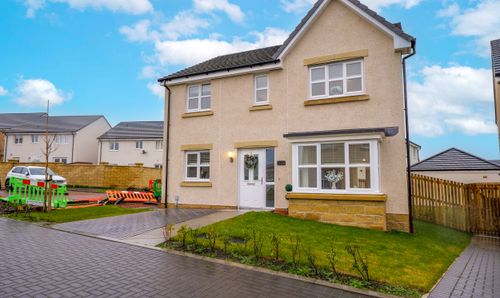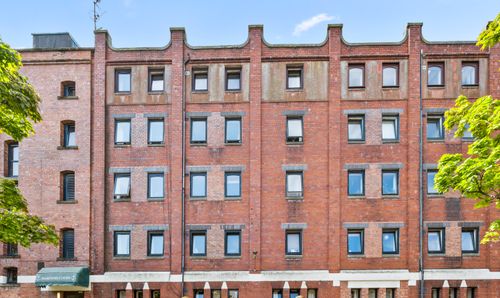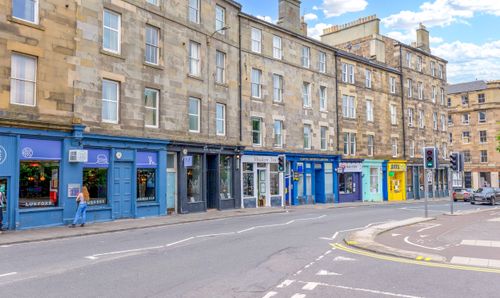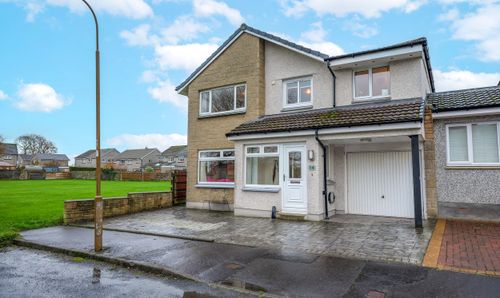3 Bedroom Semi Detached House, Houstoun Gardens, Uphall, EH52
Houstoun Gardens, Uphall, EH52
Description
EPC Rating: C
Virtual Tour
https://my.matterport.com/show/?m=eJVBE4hQ7ivOther Virtual Tours:
Key Features
- Stylish Three Bedroom semi-detached
- Chic white Bathroom suite
- Hardwood Flooring to lower level
- Patio doors to rear provide access to garden
- Useful rear porch
- Driveway and Detached Garage
- Two Double Bedrooms One Large Single
- Inviting open plan Kitchen/Dining with contemporary modern White High gloss Kitchen
- Popular Residential area
Property Details
- Property type: House
- Property style: Semi Detached
- Approx Sq Feet: 904 sqft
- Council Tax Band: TBD
Rooms
Entrance
Entrance via UPVC partial glazed door leading to welcoming hallway with hardwood flooring and pristine white decor. Carpeted staircase ascending to upper level. Partial glazed internal door leading to the Lounge. Spacious under-stair storage cupboard within hall.
View Entrance PhotosLounge
4.88m x 3.12m
This lovely family room features striking white decor and hardwood flooring which is lacquered for ease of maintenance. The room benefits from dual aspect light due to the open arch to dining area.
View Lounge PhotosOpen plan Kitchen/dining area
4.85m x 3.20m
Contemporary high white gloss fitted kitchen with complimentary work-surfaces. Black glass sink unit, electric hob and oven with feature black cooker hood, integrated fridge, wine cooler and washing machine. Stylish glazed door to rear leading to porch. The dining area offers patio doors providing direct access to the garden. Hardwood flooring fully lacquered providing low maintenance flooring.
View Open plan Kitchen/dining area PhotosUpper level
Light carpeting to staircase and upper landing. Window at top of landing provides lovely natural light. Linen cupboard.
View Upper level PhotosBedroom One
3.20m x 2.92m
Located to the rear with window overlooking garden. The room offers soothing white decor and complimentary carpeting.
View Bedroom One PhotosBedroom Two
The second double bedroom offers built in wardrobe storage. Stylish white decor and complimentary carpeting.
View Bedroom Two PhotosBedroom Three
3.12m x 2.41m
Bedroom Three offers over-stair storage cupboard and is currently used as a dressing room. White decor and complimentary carperting.
View Bedroom Three PhotosBathroom
2.08m x 2.18m
Featuring stylish modern three piece white suite comprising contemporary rectangular sink with rain-water tap set within vanity storage unit, L shaped bath with glazed side screen and electric shower over and dual flush wc. Tiling to rear wall and tiled floor.
View Bathroom PhotosPorch
2.31m x 1.75m
Extremely useful rear porch with dual aspect windows and partial glazed side door leading to the driveway. Vinyl flooring.
View Porch PhotosFloorplans
Outside Spaces
Garden
Fully enclosed rear garden featuring slate patio area adjacent to rear patio doors providing a degree of privacy. Planted borders and lawn. Side gated access to driveway. Side door to garage.
View PhotosParking Spaces
Driveway
Capacity: 2
The property further benefits from a tandum driveway laid with chipping stones.
Location
Uphall is a great commuter Village with easy access to Edinburgh, Glasgow and beyond by either nearby motorway links, rail or bus. The Village is served by Uphall primary school and Broxburn Academy. The village offers general conveniences with the nearby Town of Broxburn offering an array of shops.
Properties you may like
By KnightBain Estate Agents



