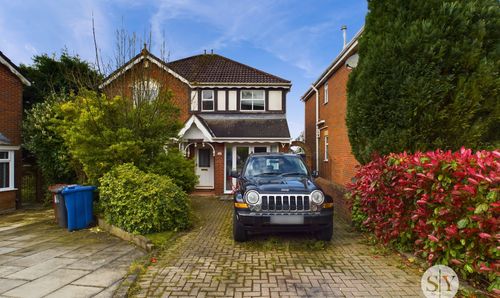3 Bedroom Terraced House, Riverside, Clitheroe, BB7
Riverside, Clitheroe, BB7

Stones Young Sales and Lettings
Stones Young Sales & Lettings, The Old Post Office
Description
This beautifully presented three-bedroom property, nestled on a tucked away, desirable plot on Riverside in Clitheroe, combines stylish design with versatile, open-plan living in a tranquil setting. From the moment you enter, you’re greeted by an inviting and thoughtfully arranged space. The kitchen is well-appointed with white base and eye-level units, complemented by contrasting work surfaces and integral appliances, including a fridge and freezer. A breakfast bar offers a relaxed option for dining and flows seamlessly into the dining area, creating an ideal layout for both daily living and entertaining. A two-piece cloakroom, newly installed in 2023, is conveniently located on the ground floor. The lounge is bright and neutral with a large window that fills the room with light and offers private aspects over the well maintained garden. Upstairs, the spacious master bedroom features mirrored fitted wardrobes that maximise the space, while two additional well-sized bedrooms also benefit from fitted furniture, providing ample storage. The modern shower room is finished with stylish tiling, a modern vanity unit, and an enclosed mains-fed shower. With gas central heating and uPVC double glazing throughout, this home is both energy-efficient and comfortable year-round. All windows and doors were newly fitted in March 2023 and are under warranty for 10 years. Both bathrooms were installed in 2023 by Clitheroe Bathrooms.
Externally, the property includes a driveway with parking for two cars at the front, while the rear garden, laid to lawn and completely private, provides a serene outdoor space perfect for relaxation or entertaining. The town centre is just a short five minute drive away, providing easy access to an array of local amenities, from quaint cafés and independent shops to reputable schools. Internal viewing is highly advised.
EPC Rating: D
Key Features
- Attractive Spacious Mews Style Home
- Well Appointed Internal Layout
- Open Plan Modern Living Dining Kitchen
- 3 Ample Bedrooms - Fitted Furniture
- Superb Modern 3-pce Shower Room
- Rear Lounge; 2-pce Modern Cloaks
- Tucked Away Residential Location
- Lawned Private Garden, Driveway For 2 Cars
Property Details
- Property type: House
- Price Per Sq Foot: £268
- Approx Sq Feet: 990 sqft
- Plot Sq Feet: 1,679 sqft
- Property Age Bracket: 1970 - 1990
- Council Tax Band: A
Rooms
Living Dining Kitchen
Range of modern wall and base units in a white high gloss finish, integral fridge freezer, 4 x gas ring hob, extractor fan, plumbed for washing machine, stainless steel sink and drainer, breakfast island, space for dining table, wood effect lino flooring, panel radiator, serving hatch, uPVC double glazed window, uPVC front door.
View Living Dining Kitchen PhotosLounge
Carpet flooring, uPVC double glazed window, uPVC door to rear garden, TV point, phone point, panel radiator.
View Lounge PhotosBedroom One
Double bedroom with carpet flooring, fitted wardrobes with mirror, panel radiator, phone point, uPVC double glazed window.
View Bedroom One PhotosBedroom Two
Double bedroom with carpet flooring, fitted furniture, panel radiator, uPVC double glazed window.
View Bedroom Two PhotosBedroom Three
Double bedroom with carpet flooring, fitted furniture, uPVC double glazed window, panel radiator.
View Bedroom Three PhotosShower Room
Tiled flooring, three piece in white including WC, mains fed shower in shower enclosure, vanity unit housing sink, tiled floor to ceiling, frosted uPVC double glazed window, heated towel radiator.
View Shower Room PhotosFloorplans
Outside Spaces
Rear Garden
Laid to lawn rear garden with paved pathway, timber fencing surround and rear gate access. To the front of the house is stone paved front driveway with private parking for 2 cars with front fencing surround.
View PhotosParking Spaces
Location
Properties you may like
By Stones Young Sales and Lettings















































